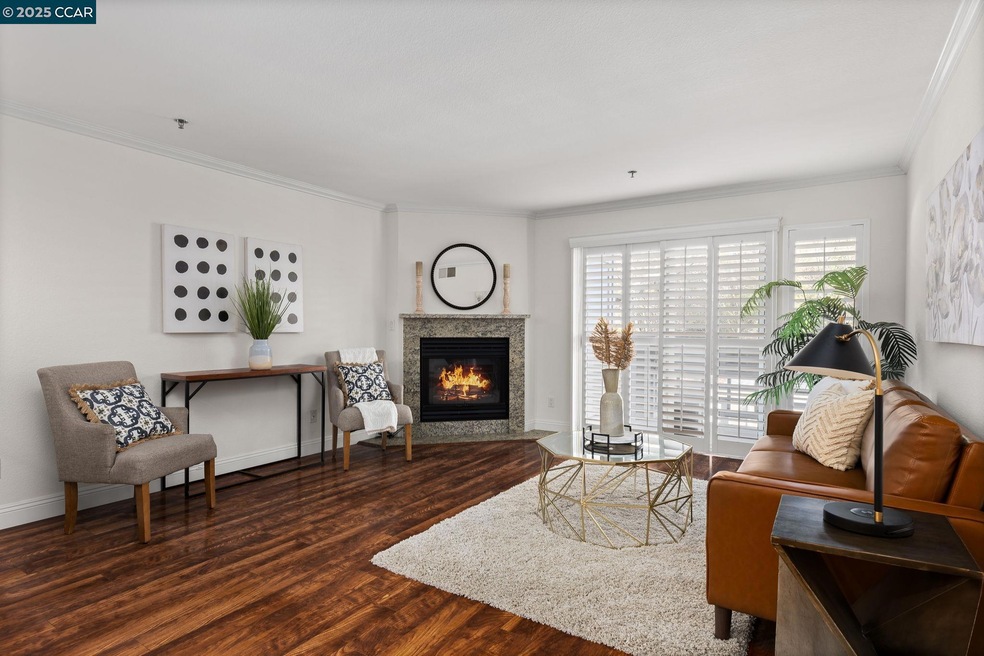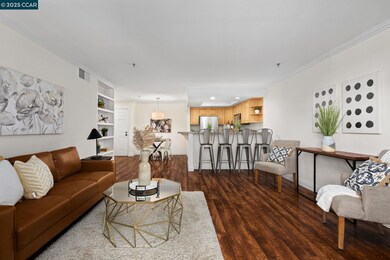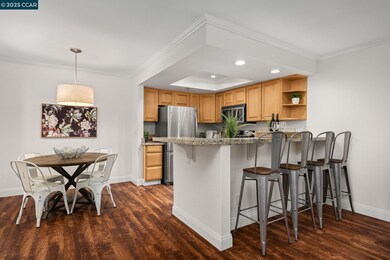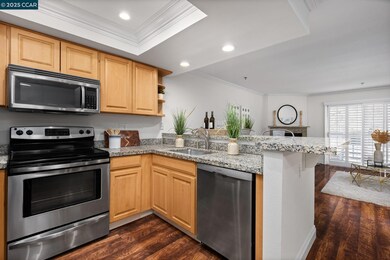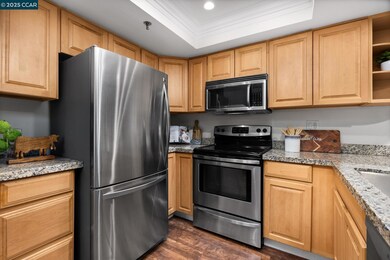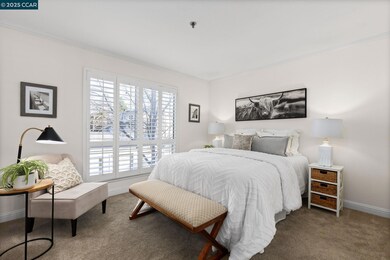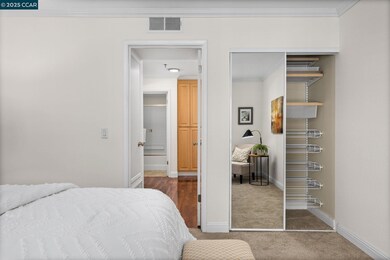
2550 Oak Rd Unit 214 Walnut Creek, CA 94597
Contra Costa Centre NeighborhoodHighlights
- Fitness Center
- In Ground Pool
- Contemporary Architecture
- Indian Valley Elementary School Rated A-
- Clubhouse
- Solid Surface Countertops
About This Home
As of March 2025Welcome to City Oaks, where modern living meets unmatched convenience in the heart of Walnut Creek. Spacious condo offers an inviting open-concept layout, highlighted by rich laminate wood-look flooring that adds warmth & elegance to the main living area. Relax by the fireplace, host intimate meals in the dining area, or showcase your culinary skills in the modern kitchen, complete with stainless steel appliances & a breakfast bar for quick bites or casual dining. Built-in shelving adds character, while sliding doors open to a covered balcony, creating the perfect retreat for morning coffee or unwinding after a busy day. The bedroom is thoughtfully designed with mirrored closet doors & built-in organizers, maximizing storage & efficiency. Convenient in-unit laundry adds everyday ease. Resort-style amenities provide everything you need to relax & recharge: a sparkling pool, spa, fitness center, outdoor BBQs & clubhouse. Ideally situated, this home is steps from trails, parks & vibrant downtown Walnut Creek, known for its exciting dining & entertainment scene. Commuting is a breeze with 2 BART stations nearby & easy access to major freeways. For those who value a car-free lifestyle, the proximity to transportation & outdoor recreation options makes this home an exceptional choice.
Last Buyer's Agent
Prime Ventures Inc. A Real Estate & Loan Company License #01454215
Property Details
Home Type
- Condominium
Est. Annual Taxes
- $5,947
Year Built
- Built in 1990
HOA Fees
- $600 Monthly HOA Fees
Home Design
- Contemporary Architecture
- Wood Siding
- Stucco
Interior Spaces
- 1-Story Property
- Living Room with Fireplace
- Dining Area
- Laundry closet
Kitchen
- Eat-In Kitchen
- Breakfast Bar
- Electric Cooktop
- Free-Standing Range
- Microwave
- Dishwasher
- Solid Surface Countertops
- Disposal
Flooring
- Carpet
- Laminate
Bedrooms and Bathrooms
- 1 Bedroom
- 1 Full Bathroom
Parking
- 1 Parking Space
- Guest Parking
Pool
- In Ground Pool
- Spa
Utilities
- Forced Air Heating and Cooling System
- Gas Water Heater
Listing and Financial Details
- Assessor Parcel Number 1723200463
Community Details
Overview
- Association fees include common area maintenance, exterior maintenance, management fee, reserves, trash, water/sewer
- 78 Units
- Not Listed Association, Phone Number (925) 746-0542
- City Oaks Subdivision
Amenities
- Community Barbecue Grill
- Clubhouse
Recreation
- Fitness Center
- Community Pool
Pet Policy
- Limit on the number of pets
Ownership History
Purchase Details
Home Financials for this Owner
Home Financials are based on the most recent Mortgage that was taken out on this home.Purchase Details
Home Financials for this Owner
Home Financials are based on the most recent Mortgage that was taken out on this home.Purchase Details
Home Financials for this Owner
Home Financials are based on the most recent Mortgage that was taken out on this home.Purchase Details
Home Financials for this Owner
Home Financials are based on the most recent Mortgage that was taken out on this home.Purchase Details
Home Financials for this Owner
Home Financials are based on the most recent Mortgage that was taken out on this home.Map
Similar Homes in Walnut Creek, CA
Home Values in the Area
Average Home Value in this Area
Purchase History
| Date | Type | Sale Price | Title Company |
|---|---|---|---|
| Grant Deed | $425,000 | Fidelity National Title Compan | |
| Grant Deed | $415,000 | Fidelity National Title Co | |
| Interfamily Deed Transfer | -- | Fidelity National Title | |
| Grant Deed | $320,000 | Fidelity National Title Co | |
| Grant Deed | $368,000 | Old Republic Title Company |
Mortgage History
| Date | Status | Loan Amount | Loan Type |
|---|---|---|---|
| Open | $340,000 | New Conventional | |
| Previous Owner | $311,250 | New Conventional | |
| Previous Owner | $223,000 | Adjustable Rate Mortgage/ARM | |
| Previous Owner | $224,000 | New Conventional | |
| Previous Owner | $215,400 | New Conventional | |
| Previous Owner | $220,000 | Purchase Money Mortgage | |
| Previous Owner | $157,000 | Fannie Mae Freddie Mac |
Property History
| Date | Event | Price | Change | Sq Ft Price |
|---|---|---|---|---|
| 03/24/2025 03/24/25 | Sold | $425,000 | +2.4% | $549 / Sq Ft |
| 02/26/2025 02/26/25 | Pending | -- | -- | -- |
| 02/04/2025 02/04/25 | Off Market | $415,000 | -- | -- |
| 01/30/2025 01/30/25 | For Sale | $449,000 | +8.2% | $580 / Sq Ft |
| 10/09/2020 10/09/20 | Sold | $415,000 | +1.2% | $536 / Sq Ft |
| 09/13/2020 09/13/20 | Pending | -- | -- | -- |
| 09/04/2020 09/04/20 | For Sale | $410,000 | -- | $530 / Sq Ft |
Tax History
| Year | Tax Paid | Tax Assessment Tax Assessment Total Assessment is a certain percentage of the fair market value that is determined by local assessors to be the total taxable value of land and additions on the property. | Land | Improvement |
|---|---|---|---|---|
| 2024 | $5,947 | $440,400 | $318,362 | $122,038 |
| 2023 | $5,807 | $431,766 | $312,120 | $119,646 |
| 2022 | $5,728 | $423,300 | $306,000 | $117,300 |
| 2021 | $5,574 | $415,000 | $300,000 | $115,000 |
| 2019 | $4,244 | $293,917 | $183,209 | $110,708 |
| 2018 | $4,117 | $288,155 | $179,617 | $108,538 |
| 2017 | $4,030 | $282,506 | $176,096 | $106,410 |
| 2016 | $3,942 | $276,968 | $172,644 | $104,324 |
| 2015 | $3,853 | $272,808 | $170,051 | $102,757 |
| 2014 | $3,803 | $267,465 | $166,720 | $100,745 |
Source: Contra Costa Association of REALTORS®
MLS Number: 41084240
APN: 172-320-046-3
- 2550 Oak Rd Unit 111
- 1308 Walden Rd Unit 32
- 1310 Walden Rd Unit 15
- 1310 Walden Rd Unit 11
- 267 Kingston Way
- 830 El Paseo Cir
- 1358 Walden Rd
- 2575 Oak Rd Unit B
- 2548 Jones Rd Unit 10
- 2408 Westcliffe Ln
- 490 N Civic Dr Unit 101
- 490 N Civic Dr Unit 206
- 490 N Civic Dr Unit 505
- 470 N Civic Dr Unit 208
- 470 N Civic Dr Unit 101
- 2683 Oak Rd Unit 128
- 420 N Civic Dr Unit 201
- 420 N Civic Dr Unit 101
- 420 N Civic Dr Unit 406
- 450 N Civic Dr Unit 311
