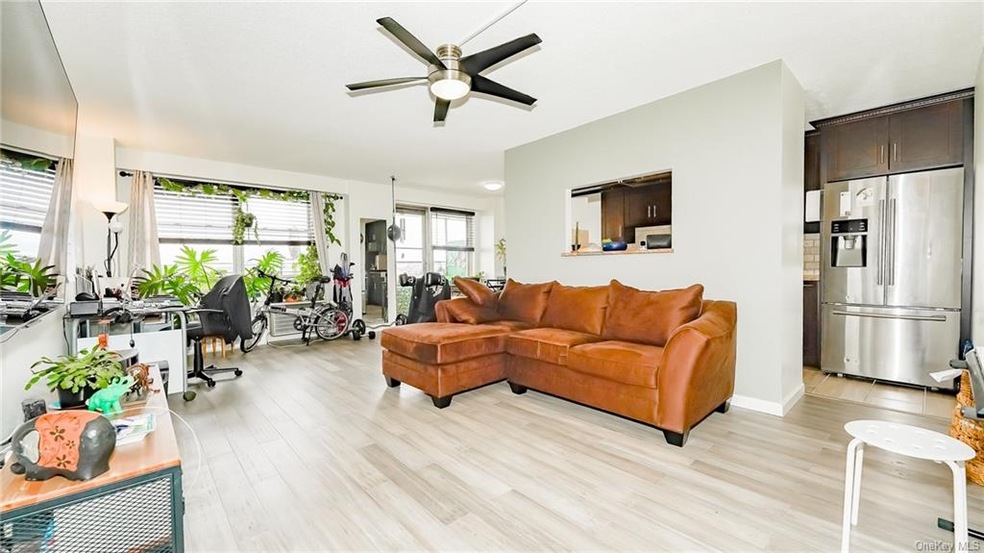
Estimated Value: $243,000 - $263,394
Highlights
- Property is near public transit
- 1-minute walk to Allerton Avenue
- Granite Countertops
- P.S. 96 The Richard Rodgers School Rated 9+
- Private Lot
- 4-minute walk to Zimmerman Playground
About This Home
As of December 2021BOARD APPROVAL! Spacious & renovated 1 BR; expansive living room/dining area, state-of-the-art-kitchen; brown granite counters, stainless steel appliances, new cabinetry, pantry, Recently renovated kitchen, renovated floors . Balcony with a beautiful views! Live-in super, part-time doorman, security, fenced-in playground. Parking SPACE INCLUDED!ALL PETS WELCOME! Steps from RR, bus, shops, restaurants, park! All utilities included.... VIRTUAL VIDEO AVAILABLE- PUT ADDRESS ON YOUTUBE !!
Last Agent to Sell the Property
Baez Real Estate, Inc. License #10311209259 Listed on: 06/04/2021

Co-Listed By
Hidekel Baez
eXp Realty License #10301219713
Last Buyer's Agent
Da'Quana Betiku
R A S Equity Partners License #10401336411
Property Details
Home Type
- Co-Op
Year Built
- Built in 1968
Lot Details
- Two or More Common Walls
- Private Lot
HOA Fees
- $731 Monthly HOA Fees
Home Design
- Brick Exterior Construction
Interior Spaces
- 752 Sq Ft Home
- Finished Basement
- Basement Fills Entire Space Under The House
- Property Views
Kitchen
- Microwave
- Granite Countertops
- Instant Hot Water
Bedrooms and Bathrooms
- 1 Bedroom
- 1 Full Bathroom
Laundry
- Laundry Room
- Dryer
- Washer
Parking
- Public Parking
- Private Parking
- On-Street Parking
- $31 Parking Fee
- 1 Assigned Parking Space
Utilities
- Cooling System Mounted In Outer Wall Opening
- Window Unit Cooling System
- Baseboard Heating
- Heating System Uses Oil
Additional Features
- Balcony
- Property is near public transit
Community Details
Overview
- Association fees include electricity, gas, heat, hot water, sewer
- Allerville Arms Association
- High-Rise Condominium
- Allerville Arms Community
- Allerville Arms Subdivision
Amenities
- Laundry Facilities
Recreation
- Park
Pet Policy
- Dogs Allowed
Similar Homes in Bronx, NY
Home Values in the Area
Average Home Value in this Area
Property History
| Date | Event | Price | Change | Sq Ft Price |
|---|---|---|---|---|
| 12/13/2021 12/13/21 | Sold | $215,000 | 0.0% | $286 / Sq Ft |
| 07/13/2021 07/13/21 | Pending | -- | -- | -- |
| 06/04/2021 06/04/21 | For Sale | $215,000 | -- | $286 / Sq Ft |
Tax History Compared to Growth
Agents Affiliated with this Home
-
Alex Baez

Seller's Agent in 2021
Alex Baez
Baez Real Estate, Inc.
(646) 830-7660
2 in this area
110 Total Sales
-

Seller Co-Listing Agent in 2021
Hidekel Baez
eXp Realty
(914) 409-5647
-

Buyer's Agent in 2021
Da'Quana Betiku
R A S Equity Partners
(267) 266-2558
About This Building
Map
Source: OneKey® MLS
MLS Number: KEY6117755
- 2550 Olinville Ave Unit 8M
- 2550 Olinville Ave Unit 10C
- 2550 Olinville Ave Unit 8H
- 2750 Olinville Ave Unit 4c
- 2750 Olinville Ave Unit 1K
- 2750 Olinville Ave Unit 4H
- 2750 Olinville Ave Unit 3L
- 2712 Holland Ave
- 2520 Barnes Ave
- 610 Waring Ave Unit 6C
- 610 Waring Ave Unit 5G
- 610 Waring Ave Unit 6V
- 2446 Barnes Ave
- 2385 Barker Ave Unit 1D
- 2385 Barker Ave Unit 3A
- 2385 Barker Ave Unit 5L
- 2722 Barnes Ave
- 2315 Wallace Ave
- 2919 Wallace Ave
- 665 Thwaites Place Unit 1X
- 2550 Olinville Ave Unit 7L
- 2550 Olinville Ave Unit 7C
- 2550 Olinville Ave Unit 11G
- 2550 Olinville Ave Unit 16H
- 2550 Olinville Ave Unit 12J
- 2550 Olinville Ave Unit 18K
- 2550 Olinville Ave Unit 9J
- 2550 Olinville Ave Unit 10J
- 2550 Olinville Ave Unit 3L
- 2550 Olinville Ave Unit 17J
- 2550 Olinville Ave Unit 6G
- 2550 Olinville Ave Unit 16G
- 2550 Olinville Ave Unit 9K
- 2550 Olinville Ave Unit 6J
- 2550 Olinville Ave Unit 9D
- 2550 Olinville Ave Unit 15J
- 2550 Olinville Ave Unit 13A
- 2550 Olinville Ave Unit 10M
- 2550 Olinville Ave Unit 2H
- 2550 Olinville Ave Unit 6L
