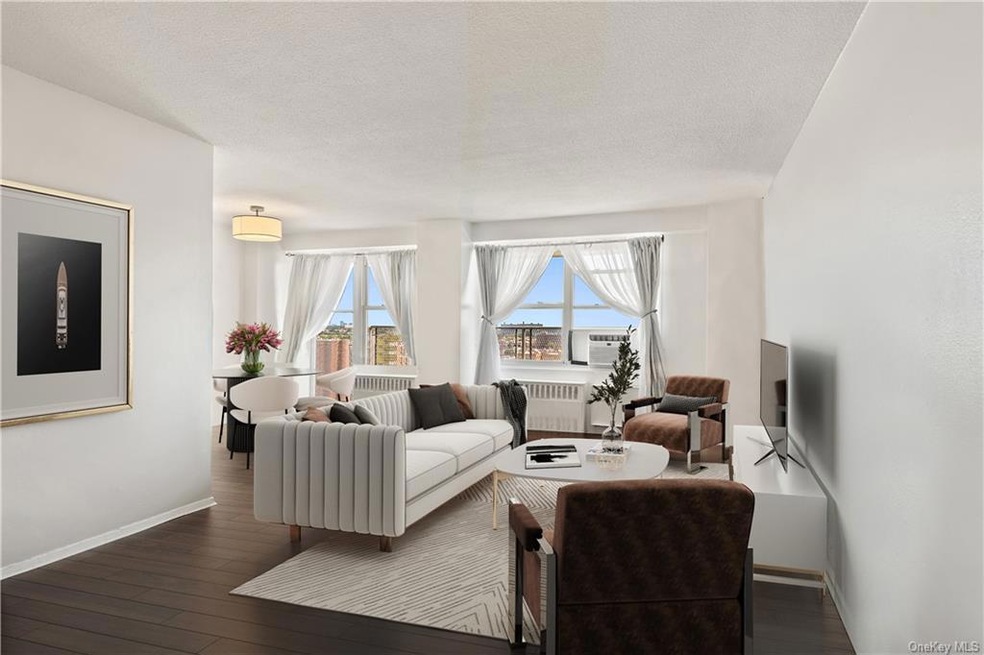
Estimated Value: $292,000 - $321,590
Highlights
- Property is near public transit
- 1-minute walk to Allerton Avenue
- Balcony
- P.S. 96 The Richard Rodgers School Rated 9+
- Granite Countertops
- 4-minute walk to Zimmerman Playground
About This Home
As of February 2023Views, affordability, & convenience await on the 14th floor at the Allerville Arms complex! This unit features everything you can ask for, from incredible eastern views of the city/Hutchinson River, on-site laundry, private parking, & even pet friendly! Unique M-line apartment features its own private unshared balcony. This 900 sq ft unit opens up to an expansive living room with views perfect for entertaining, a dining area off the kitchen looking directly out to views of the city, and right off the living room, the apartment flows perfectly to two ample sized bedrooms that can both fit a king-sized bed. HUGE closet space for jackets/boots/shoes and the sorts. Enjoy everything this building has to offer along with being just a 2 minute walk to the 2/5 subway. Maintenance covers all utilities, just pay your cable and internet! Call today and ask about concessions to help lower your mortgage payment. Some photos have been digitally enhanced**
Last Listed By
YourHomeSold Guaranteed Realty License #10401266372 Listed on: 08/04/2022

Property Details
Home Type
- Co-Op
Year Built
- Built in 1965
HOA Fees
- $933 Monthly HOA Fees
Home Design
- Brick Exterior Construction
Interior Spaces
- 900 Sq Ft Home
- Finished Basement
- Basement Fills Entire Space Under The House
- No Attic
- Granite Countertops
- Property Views
Bedrooms and Bathrooms
- 2 Bedrooms
- 1 Full Bathroom
Parking
- Common or Shared Parking
- Waiting List for Parking
Utilities
- Window Unit Cooling System
- Hot Water Heating System
- Heating System Uses Oil
- Oil Water Heater
- Municipal Trash
Additional Features
- Balcony
- Two or More Common Walls
- Property is near public transit
Listing and Financial Details
- Assessor Parcel Number 04429-0001-02550-000-000014M
Community Details
Overview
- Park Central One Association
- High-Rise Condominium
- Allerville Arms Community
- Allerville Arms Subdivision
Recreation
- Park
Pet Policy
- Pets Allowed
Additional Features
- Laundry Facilities
- Resident Manager or Management On Site
Similar Homes in Bronx, NY
Home Values in the Area
Average Home Value in this Area
Property History
| Date | Event | Price | Change | Sq Ft Price |
|---|---|---|---|---|
| 02/21/2023 02/21/23 | Sold | $270,000 | 0.0% | $300 / Sq Ft |
| 09/09/2022 09/09/22 | Pending | -- | -- | -- |
| 09/02/2022 09/02/22 | Off Market | $270,000 | -- | -- |
| 08/04/2022 08/04/22 | For Sale | $279,000 | -- | $310 / Sq Ft |
Tax History Compared to Growth
Agents Affiliated with this Home
-
Bryant Moran

Seller's Agent in 2023
Bryant Moran
YourHomeSold Guaranteed Realty
(917) 345-2306
1 in this area
31 Total Sales
About This Building
Map
Source: OneKey® MLS
MLS Number: KEY6203252
APN: 04429-000114M
- 2550 Olinville Ave Unit 8M
- 2550 Olinville Ave Unit 10C
- 2550 Olinville Ave Unit 8H
- 2750 Olinville Ave Unit 4c
- 2750 Olinville Ave Unit 1K
- 2750 Olinville Ave Unit 4H
- 2750 Olinville Ave Unit 3L
- 2712 Holland Ave
- 2520 Barnes Ave
- 610 Waring Ave Unit 6C
- 610 Waring Ave Unit 5G
- 610 Waring Ave Unit 6V
- 2446 Barnes Ave
- 2385 Barker Ave Unit 1D
- 2385 Barker Ave Unit 3A
- 2385 Barker Ave Unit 5L
- 2722 Barnes Ave
- 2315 Wallace Ave
- 2919 Wallace Ave
- 665 Thwaites Place Unit 1X
- 2550 Olinville Ave Unit 7L
- 2550 Olinville Ave Unit 7C
- 2550 Olinville Ave Unit 11G
- 2550 Olinville Ave Unit 16H
- 2550 Olinville Ave Unit 12J
- 2550 Olinville Ave Unit 18K
- 2550 Olinville Ave Unit 9J
- 2550 Olinville Ave Unit 10J
- 2550 Olinville Ave Unit 3L
- 2550 Olinville Ave Unit 17J
- 2550 Olinville Ave Unit 6G
- 2550 Olinville Ave Unit 16G
- 2550 Olinville Ave Unit 9K
- 2550 Olinville Ave Unit 6J
- 2550 Olinville Ave Unit 9D
- 2550 Olinville Ave Unit 15J
- 2550 Olinville Ave Unit 13A
- 2550 Olinville Ave Unit 10M
- 2550 Olinville Ave Unit 2H
- 2550 Olinville Ave Unit 6L
