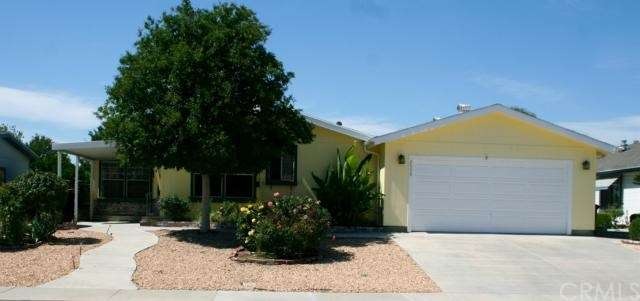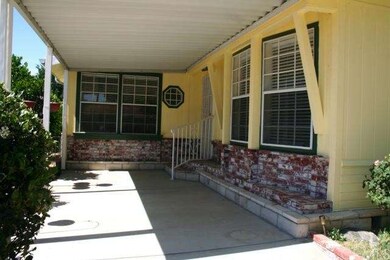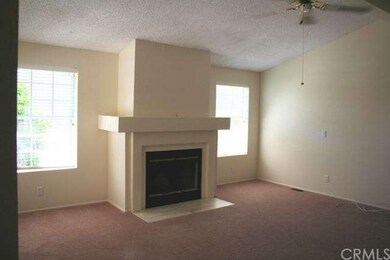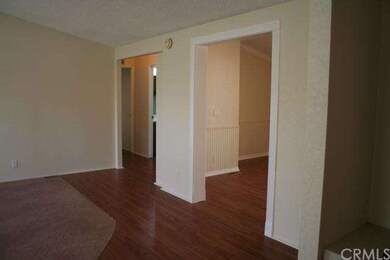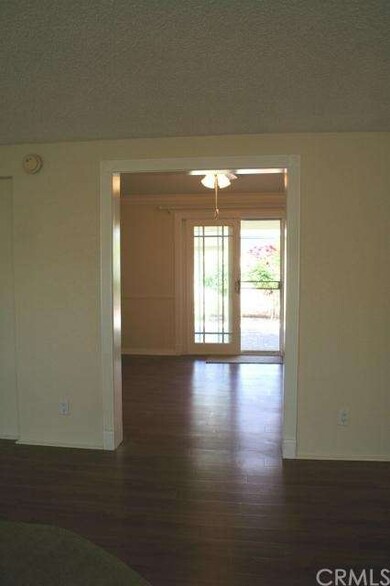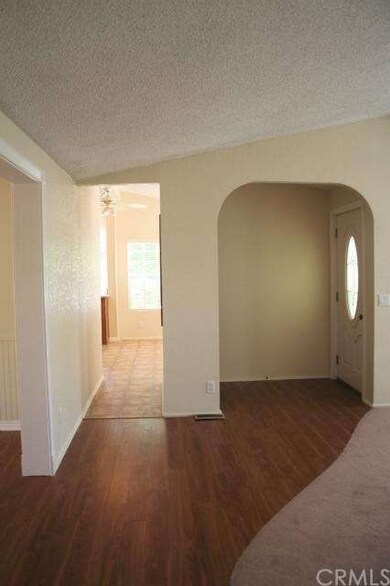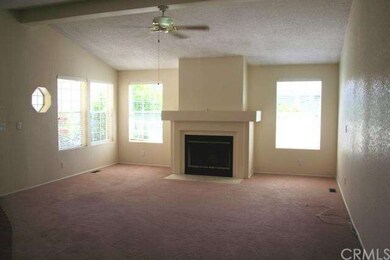
2550 Peach Tree St Hemet, CA 92545
Seven Hills NeighborhoodHighlights
- Private Pool
- Granite Countertops
- Home Office
- Senior Community
- Private Yard
- Covered patio or porch
About This Home
As of December 2024This lovely home is ready for you to move in right now! Freshly painted throughout this home boasts three bedroom (one used as Den), two bath with Living room with a wood burning fireplace, dining room off kitchen. Kitchen updated with new stainless steel range, cook top and dishwasher and beautiful granite counter tops. New carpeting in living room and bedrooms. Comes with blinds throughout. Separate laundry room off kitchen. Den has a slider door that leads out to a wonderful back yard that has orange and tangerine trees along with pear, plum and cherry trees. Roses and other blooming plants adorn the flower beds that have all been planted with loving care. Two car garage with ample storage shelving and work area. Seven Hills community. Bring your clubs! If you don't play golf, no worries! Joining the Golf Club is optional. HOA is $36 per year without clubhouse membership.
Last Agent to Sell the Property
Claudette Poole
Move Home Realty License #01933040 Listed on: 05/01/2015
Last Buyer's Agent
Cathy Bates
NON-MEMBER/NBA or BTERM OFFICE License #00845396

Property Details
Home Type
- Mobile/Manufactured
Year Built
- Built in 1987
Lot Details
- 6,534 Sq Ft Lot
- No Common Walls
- Block Wall Fence
- Fence is in good condition
- Landscaped
- Paved or Partially Paved Lot
- Level Lot
- Private Yard
- Lawn
- Garden
- Back and Front Yard
- On-Hand Building Permits
HOA Fees
- $3 Monthly HOA Fees
Parking
- 2 Car Direct Access Garage
- Parking Available
- Front Facing Garage
- Side by Side Parking
- Two Garage Doors
- Driveway
- Unassigned Parking
Home Design
- Manufactured Home With Land
- Turnkey
- Permanent Foundation
- Interior Block Wall
- Composition Roof
- Seismic Tie Down
- Quake Bracing
- Masonite
Interior Spaces
- 1,646 Sq Ft Home
- 1-Story Property
- Ceiling Fan
- Wood Burning Fireplace
- Blinds
- Sliding Doors
- Formal Entry
- Living Room with Fireplace
- Home Office
- Storage
- Fire and Smoke Detector
Kitchen
- Eat-In Kitchen
- Built-In Range
- Water Line To Refrigerator
- Granite Countertops
- Disposal
Flooring
- Carpet
- Laminate
- Vinyl
Bedrooms and Bathrooms
- 3 Bedrooms
- 2 Full Bathrooms
Laundry
- Laundry Room
- Washer Hookup
Accessible Home Design
- No Interior Steps
- More Than Two Accessible Exits
Pool
- Private Pool
- Spa
Additional Features
- Covered patio or porch
- Suburban Location
- Central Heating and Cooling System
Listing and Financial Details
- Tax Lot 121
- Tax Tract Number 17138
- Assessor Parcel Number 464194005
Community Details
Overview
- Senior Community
Recreation
- Community Pool
- Community Spa
Similar Homes in Hemet, CA
Home Values in the Area
Average Home Value in this Area
Property History
| Date | Event | Price | Change | Sq Ft Price |
|---|---|---|---|---|
| 12/17/2024 12/17/24 | Sold | $320,000 | -2.7% | $194 / Sq Ft |
| 12/15/2024 12/15/24 | Pending | -- | -- | -- |
| 12/10/2024 12/10/24 | For Sale | $329,000 | 0.0% | $200 / Sq Ft |
| 10/04/2024 10/04/24 | Pending | -- | -- | -- |
| 09/28/2024 09/28/24 | For Sale | $329,000 | +77.0% | $200 / Sq Ft |
| 05/22/2015 05/22/15 | Sold | $185,900 | 0.0% | $113 / Sq Ft |
| 05/05/2015 05/05/15 | Pending | -- | -- | -- |
| 05/01/2015 05/01/15 | For Sale | $185,900 | -- | $113 / Sq Ft |
Tax History Compared to Growth
Agents Affiliated with this Home
-
Kathy Marcelino

Seller's Agent in 2024
Kathy Marcelino
KELLER WILLIAMS REALTY
(909) 864-2121
1 in this area
68 Total Sales
-
Lauren Anderson

Buyer's Agent in 2024
Lauren Anderson
Century 21 Masters
(951) 623-6955
14 in this area
97 Total Sales
-
C
Seller's Agent in 2015
Claudette Poole
Move Home Realty
-
C
Buyer's Agent in 2015
Cathy Bates
NON-MEMBER/NBA or BTERM OFFICE
Map
Source: California Regional Multiple Listing Service (CRMLS)
MLS Number: SW15092816
- 1651 Willow Leaf Dr
- 2157 Pecan Tree St
- 2108 Pecan Tree St
- 2752 Peach Tree St
- 1501 Ailanthus Dr
- 1863 Ash Tree Ln
- 1886 Ash Tree Ln
- 1946 Seven Hills Dr
- 1730 Almond Tree St
- 2842 Blue Spruce Dr
- 1900 Pecan Tree St
- 2250 Redwood Dr
- 2391 Sequoia Dr
- 2869 Maple Dr
- 2186 Redwood Dr
- 1330 Brentwood Way
- 1384 Brentwood Way
- 2897 Banyan Tree Ln
- 1473 Lodgepole Dr
- 1274 Seven Hills Dr
