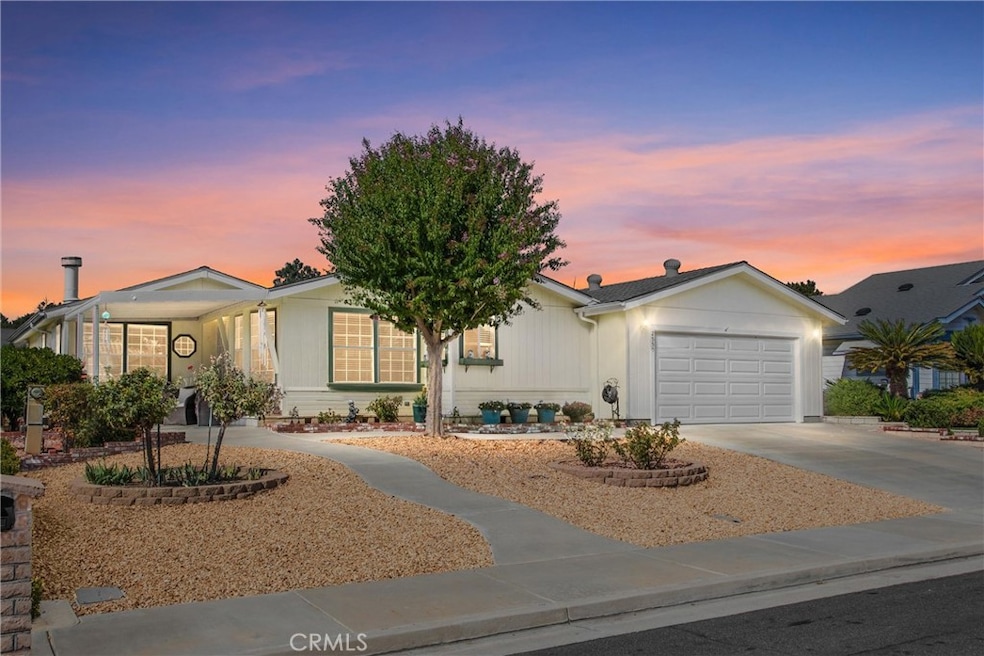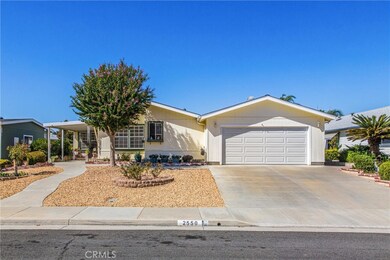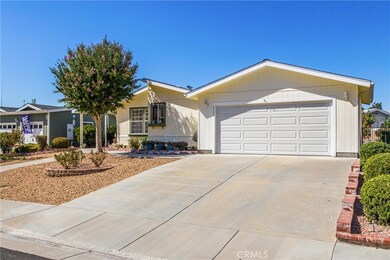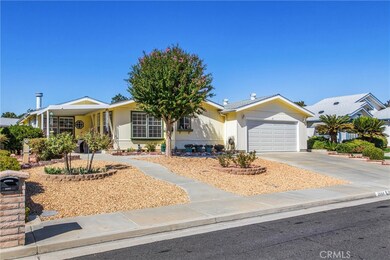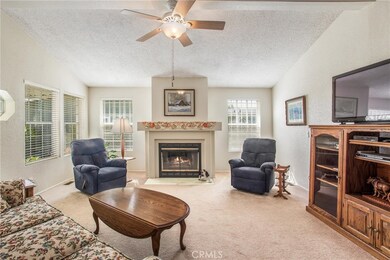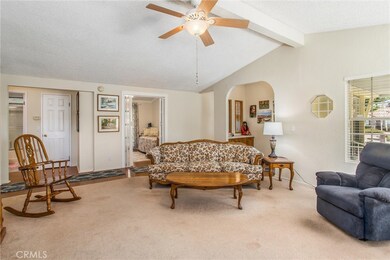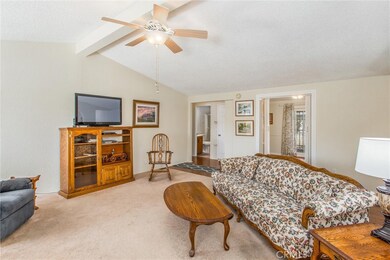
2550 Peach Tree St Hemet, CA 92545
Seven Hills NeighborhoodHighlights
- Senior Community
- Mountain View
- Private Yard
- Open Floorplan
- Cathedral Ceiling
- Covered patio or porch
About This Home
As of December 2024Welcome Home to Seven Hills 55+ Community, This is truley a Turnkey home ready to move in, The home is open and airy and also features a beautiful spacious rear yard. The interior features Cathedral ceilings, vinyl/flooring, open floor plan with a spacious kitchen and a separate laundry room and pantry. The primary bedroom has a walk-in closet , the primary ensuite features separate soaking tub and walk-in shower, The 2nd guest bath offers a tub/shower combo. In addition there is a 3rd guest bathroom which is currently used as an office. The low HOA is $43 per/yr, yes that is correct not monthly it s per year. There are additional fees to join the Clubhouse (Pool, Spa, Men/Women’s Clubs, Shuffleboard, Billiards, Table Tennis and more if yu so wish. You also have access to the open to the Public, Regulation Seven Hills Golf Course. From the rear yard you have beautiful San Jacinto Mountains view. Bring your fussiest buyers, you will not disappoint
Last Agent to Sell the Property
KELLER WILLIAMS REALTY Brokerage Phone: 909-578-8162 License #01474125 Listed on: 09/28/2024

Property Details
Home Type
- Manufactured Home
Year Built
- Built in 1987
Lot Details
- 6,534 Sq Ft Lot
- Desert faces the front of the property
- No Common Walls
- Block Wall Fence
- Fence is in good condition
- Sprinkler System
- Private Yard
- Back and Front Yard
HOA Fees
- $4 Monthly HOA Fees
Parking
- 2 Car Attached Garage
- Parking Available
- Front Facing Garage
- Garage Door Opener
Home Design
- Turnkey
- Permanent Foundation
- Fire Rated Drywall
- Composition Roof
Interior Spaces
- 1,646 Sq Ft Home
- 1-Story Property
- Open Floorplan
- Cathedral Ceiling
- Ceiling Fan
- Family Room Off Kitchen
- Living Room with Fireplace
- Mountain Views
Kitchen
- Eat-In Kitchen
- Gas Cooktop
- Dishwasher
- Formica Countertops
Flooring
- Carpet
- Vinyl
Bedrooms and Bathrooms
- 3 Main Level Bedrooms
- 2 Full Bathrooms
- Soaking Tub
- Bathtub with Shower
- Walk-in Shower
Laundry
- Laundry Room
- Dryer
- Washer
Home Security
- Carbon Monoxide Detectors
- Fire and Smoke Detector
Outdoor Features
- Covered patio or porch
- Shed
Location
- Suburban Location
Utilities
- Central Heating and Cooling System
- Natural Gas Connected
- Water Heater
Listing and Financial Details
- Tax Lot 121
- Tax Tract Number 17138
- Assessor Parcel Number 464194005
- $180 per year additional tax assessments
Community Details
Overview
- Senior Community
- Shpoa Association, Phone Number (951) 658-6178
- Sandra HOA
Security
- Resident Manager or Management On Site
Similar Homes in Hemet, CA
Home Values in the Area
Average Home Value in this Area
Property History
| Date | Event | Price | Change | Sq Ft Price |
|---|---|---|---|---|
| 12/17/2024 12/17/24 | Sold | $320,000 | -2.7% | $194 / Sq Ft |
| 12/15/2024 12/15/24 | Pending | -- | -- | -- |
| 12/10/2024 12/10/24 | For Sale | $329,000 | 0.0% | $200 / Sq Ft |
| 10/04/2024 10/04/24 | Pending | -- | -- | -- |
| 09/28/2024 09/28/24 | For Sale | $329,000 | +77.0% | $200 / Sq Ft |
| 05/22/2015 05/22/15 | Sold | $185,900 | 0.0% | $113 / Sq Ft |
| 05/05/2015 05/05/15 | Pending | -- | -- | -- |
| 05/01/2015 05/01/15 | For Sale | $185,900 | -- | $113 / Sq Ft |
Tax History Compared to Growth
Agents Affiliated with this Home
-
Kathy Marcelino

Seller's Agent in 2024
Kathy Marcelino
KELLER WILLIAMS REALTY
(909) 864-2121
1 in this area
68 Total Sales
-
Lauren Anderson

Buyer's Agent in 2024
Lauren Anderson
Century 21 Masters
(951) 623-6955
14 in this area
96 Total Sales
-
C
Seller's Agent in 2015
Claudette Poole
Move Home Realty
-
C
Buyer's Agent in 2015
Cathy Bates
NON-MEMBER/NBA or BTERM OFFICE
Map
Source: California Regional Multiple Listing Service (CRMLS)
MLS Number: IG24201620
- 1651 Willow Leaf Dr
- 2157 Pecan Tree St
- 2108 Pecan Tree St
- 2752 Peach Tree St
- 1501 Ailanthus Dr
- 1863 Ash Tree Ln
- 1886 Ash Tree Ln
- 1946 Seven Hills Dr
- 1730 Almond Tree St
- 2842 Blue Spruce Dr
- 1900 Pecan Tree St
- 2250 Redwood Dr
- 2391 Sequoia Dr
- 2869 Maple Dr
- 2186 Redwood Dr
- 1330 Brentwood Way
- 1384 Brentwood Way
- 2897 Banyan Tree Ln
- 1473 Lodgepole Dr
- 1274 Seven Hills Dr
