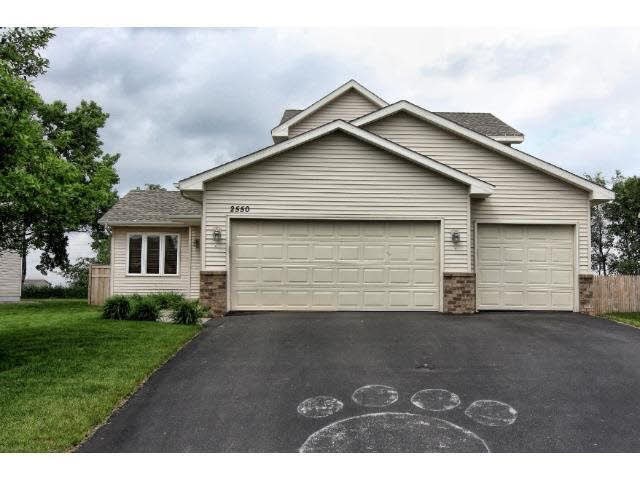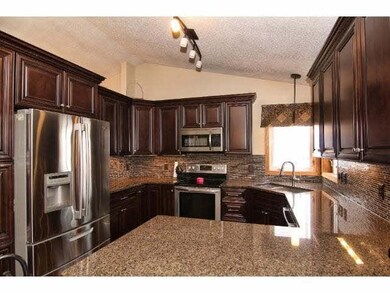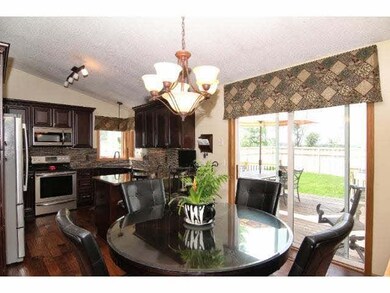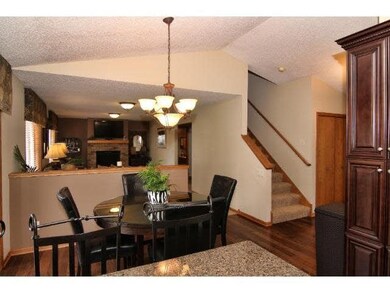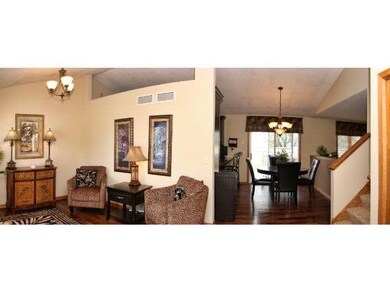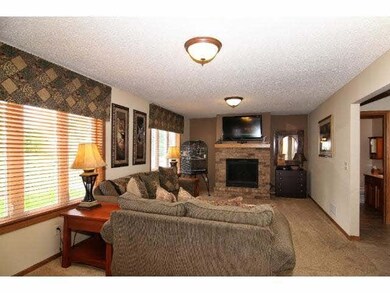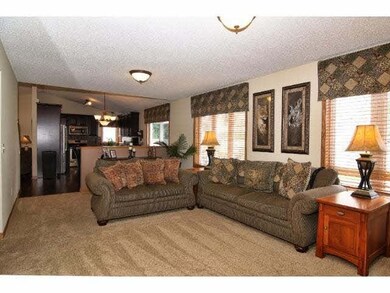
2550 Queen Ave Shakopee, MN 55379
Highlights
- Deck
- Vaulted Ceiling
- Formal Dining Room
- Shakopee Senior High School Rated A-
- Wood Flooring
- 3 Car Attached Garage
About This Home
As of June 2023Remodeled throughout! 4bd plus 2 dens, 4bth, 2 family rms, 3 car garge 2-story! Kit granite cntr tops, SS appl. custom cherry cabinetry, hickory HW flrs, newer paint & carpet, custom closets, large dec, fenced back yard, in ground sprinkler system & more!
Last Agent to Sell the Property
James Jensen
Coldwell Banker Burnet Listed on: 01/30/2015
Last Buyer's Agent
Luanne Lind
RE/MAX Results
Home Details
Home Type
- Single Family
Est. Annual Taxes
- $4,066
Year Built
- 2003
Lot Details
- 8,276 Sq Ft Lot
- Lot Dimensions are 65x125
- Sprinkler System
- Few Trees
Home Design
- Brick Exterior Construction
- Asphalt Shingled Roof
- Metal Siding
- Vinyl Siding
Interior Spaces
- 2-Story Property
- Woodwork
- Vaulted Ceiling
- Ceiling Fan
- Gas Fireplace
- Formal Dining Room
- Wood Flooring
- Washer and Dryer Hookup
Kitchen
- Range
- Microwave
- Dishwasher
- Disposal
Bedrooms and Bathrooms
- 4 Bedrooms
- Primary Bathroom is a Full Bathroom
- Bathroom on Main Level
Finished Basement
- Basement Fills Entire Space Under The House
- Basement Window Egress
Parking
- 3 Car Attached Garage
- Garage Door Opener
- Driveway
Additional Features
- Deck
- Forced Air Heating and Cooling System
Listing and Financial Details
- Assessor Parcel Number 273470050
Ownership History
Purchase Details
Home Financials for this Owner
Home Financials are based on the most recent Mortgage that was taken out on this home.Purchase Details
Purchase Details
Purchase Details
Similar Homes in Shakopee, MN
Home Values in the Area
Average Home Value in this Area
Purchase History
| Date | Type | Sale Price | Title Company |
|---|---|---|---|
| Warranty Deed | $314,900 | Viking Title Llc | |
| Warranty Deed | $289,225 | -- | |
| Warranty Deed | $239,700 | -- | |
| Warranty Deed | $4,473,600 | -- |
Mortgage History
| Date | Status | Loan Amount | Loan Type |
|---|---|---|---|
| Open | $267,665 | New Conventional | |
| Previous Owner | $268,500 | New Conventional | |
| Previous Owner | $16,250 | Unknown | |
| Previous Owner | $277,000 | New Conventional | |
| Previous Owner | $264,000 | New Conventional | |
| Previous Owner | $60,000 | Stand Alone Second |
Property History
| Date | Event | Price | Change | Sq Ft Price |
|---|---|---|---|---|
| 06/16/2023 06/16/23 | Sold | $442,500 | -4.8% | $166 / Sq Ft |
| 05/22/2023 05/22/23 | Pending | -- | -- | -- |
| 03/31/2023 03/31/23 | For Sale | $465,000 | +47.7% | $174 / Sq Ft |
| 03/05/2015 03/05/15 | Sold | $314,900 | 0.0% | $118 / Sq Ft |
| 03/04/2015 03/04/15 | Pending | -- | -- | -- |
| 01/30/2015 01/30/15 | For Sale | $314,900 | -- | $118 / Sq Ft |
Tax History Compared to Growth
Tax History
| Year | Tax Paid | Tax Assessment Tax Assessment Total Assessment is a certain percentage of the fair market value that is determined by local assessors to be the total taxable value of land and additions on the property. | Land | Improvement |
|---|---|---|---|---|
| 2025 | $4,066 | $390,800 | $137,600 | $253,200 |
| 2024 | $4,102 | $394,300 | $137,600 | $256,700 |
| 2023 | $4,352 | $384,700 | $132,500 | $252,200 |
| 2022 | $4,002 | $399,800 | $150,600 | $249,200 |
| 2021 | $3,468 | $320,400 | $115,900 | $204,500 |
| 2020 | $3,806 | $305,100 | $99,500 | $205,600 |
| 2019 | $3,902 | $294,700 | $88,000 | $206,700 |
| 2018 | $3,936 | $0 | $0 | $0 |
| 2016 | $4,004 | $0 | $0 | $0 |
| 2014 | -- | $0 | $0 | $0 |
Agents Affiliated with this Home
-
B
Seller's Agent in 2023
Bo Hochhalter
eXp Realty
(701) 590-1034
11 in this area
35 Total Sales
-
K
Buyer's Agent in 2023
Katie Hewitt
Edina Realty, Inc.
(612) 965-3773
3 in this area
9 Total Sales
-
J
Seller's Agent in 2015
James Jensen
Coldwell Banker Burnet
-
L
Buyer's Agent in 2015
Luanne Lind
RE/MAX
Map
Source: REALTOR® Association of Southern Minnesota
MLS Number: 4712421
APN: 27-347-005-0
- 2508 Downing Ave
- 2492 Tyrone Dr
- 1526 England Way
- 1518 England Way
- 2615 King Ave
- 1667 Chadum Ln Unit 121
- 2154 Tyrone Dr
- 2140 Tyrone Dr
- 2134 Tyrone Dr
- 2159 Tyrone Dr
- 2151 Tyrone Dr
- 2105 Tyrone Dr
- 2085 Tyrone Dr
- 2230 Downing Ave
- 2795 Downing Ave
- 2795 Downing Ave
- 2795 Downing Ave
- 2795 Downing Ave
- 2795 Downing Ave
- 2795 Downing Ave
