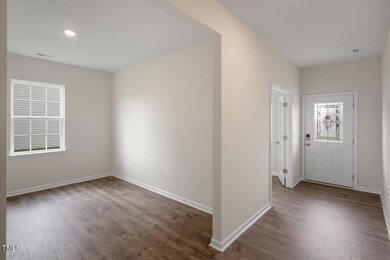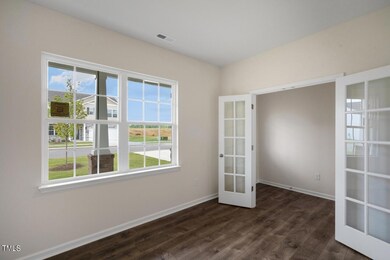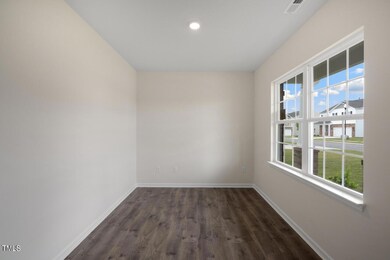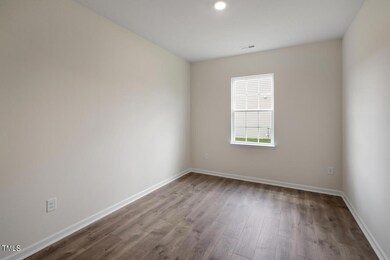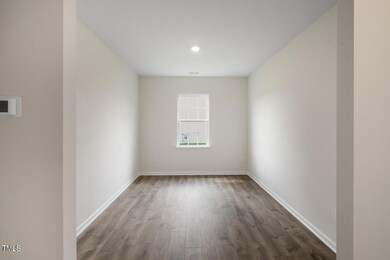
2550 Summersby Dr Mebane, NC 27302
Highlights
- Under Construction
- A-Frame Home
- Vaulted Ceiling
- View of Trees or Woods
- Deck
- Partially Wooded Lot
About This Home
As of September 2024This stunning Wilmington floor plan offers a spacious and modern living experience. Offering 4 bedrooms, 2.5 bathrooms, with a loft included! Enjoy the convenience of a vaulted ceiling and a large walk-in closet in the primary bedroom. The kitchen features beautiful sugar cane cabinets, granite countertops, a ceramic tile backsplash, and high-quality stainless-steel appliances. With Mohawk RevWood flooring on the main floor and plush Mohawk Carpet on the second floor and bedrooms, this home offers both durability and comfort. Take advantage of the smart home package and the peace of mind provided by the 10-year limited structural warranty through RWC. Don't miss out on this incredible opportunity to own a stylish and well-appointed home in the sought-after Summerhaven community.
Last Agent to Sell the Property
D. R. Horton, Inc. License #273287 Listed on: 05/07/2024

Home Details
Home Type
- Single Family
Est. Annual Taxes
- $238
Year Built
- Built in 2024 | Under Construction
Lot Details
- 7,841 Sq Ft Lot
- Lot Dimensions are 133.50'x60.00'
- Cleared Lot
- Partially Wooded Lot
- Landscaped with Trees
- Back Yard
HOA Fees
- $118 Monthly HOA Fees
Parking
- 2 Car Attached Garage
- Private Driveway
Home Design
- A-Frame Home
- Traditional Architecture
- Brick Veneer
- Permanent Foundation
- Slab Foundation
- Shingle Roof
- Architectural Shingle Roof
- Board and Batten Siding
- Vinyl Siding
Interior Spaces
- 2,824 Sq Ft Home
- 2-Story Property
- Smooth Ceilings
- Vaulted Ceiling
- Recessed Lighting
- Gas Fireplace
- Double Pane Windows
- Insulated Windows
- Living Room with Fireplace
- Dining Room
- Views of Woods
- Pull Down Stairs to Attic
Kitchen
- Eat-In Kitchen
- Built-In Gas Oven
- Gas Cooktop
- Microwave
- Ice Maker
- Dishwasher
- Kitchen Island
- Granite Countertops
- Quartz Countertops
Flooring
- Carpet
- Laminate
- Vinyl
Bedrooms and Bathrooms
- 4 Bedrooms
- Walk-In Closet
- Double Vanity
- Walk-in Shower
Laundry
- Laundry Room
- Laundry on main level
- Washer Hookup
Home Security
- Smart Lights or Controls
- Smart Home
- Smart Locks
- Smart Thermostat
- Fire and Smoke Detector
Outdoor Features
- Deck
- Covered patio or porch
- Exterior Lighting
- Rain Gutters
Schools
- Garrett Elementary School
- Hawfields Middle School
- Southeast Alamance High School
Utilities
- Forced Air Zoned Heating and Cooling System
- Heat Pump System
- Septic Tank
- Septic System
- Phone Available
- Cable TV Available
Additional Features
- Smart Technology
- Grass Field
Listing and Financial Details
- Home warranty included in the sale of the property
- Assessor Parcel Number 177964
Community Details
Overview
- Association fees include ground maintenance
- Slatter Management Services, Inc. Association, Phone Number (336) 272-0641
- Built by DR Horton Inc.
- The Landing At Summerhaven Subdivision, The Wilmington B Floorplan
Recreation
- Trails
Ownership History
Purchase Details
Home Financials for this Owner
Home Financials are based on the most recent Mortgage that was taken out on this home.Similar Homes in Mebane, NC
Home Values in the Area
Average Home Value in this Area
Purchase History
| Date | Type | Sale Price | Title Company |
|---|---|---|---|
| Special Warranty Deed | $391,000 | None Listed On Document |
Mortgage History
| Date | Status | Loan Amount | Loan Type |
|---|---|---|---|
| Open | $383,918 | FHA |
Property History
| Date | Event | Price | Change | Sq Ft Price |
|---|---|---|---|---|
| 09/26/2024 09/26/24 | Sold | $391,000 | 0.0% | $138 / Sq Ft |
| 07/23/2024 07/23/24 | Pending | -- | -- | -- |
| 07/03/2024 07/03/24 | Price Changed | $391,000 | -0.9% | $138 / Sq Ft |
| 05/07/2024 05/07/24 | For Sale | $394,490 | -- | $140 / Sq Ft |
Tax History Compared to Growth
Tax History
| Year | Tax Paid | Tax Assessment Tax Assessment Total Assessment is a certain percentage of the fair market value that is determined by local assessors to be the total taxable value of land and additions on the property. | Land | Improvement |
|---|---|---|---|---|
| 2024 | $238 | $45,000 | $45,000 | $0 |
| 2023 | $221 | $45,000 | $45,000 | $0 |
Agents Affiliated with this Home
-
Tasha Mebane

Seller's Agent in 2024
Tasha Mebane
D. R. Horton, Inc.
(336) 350-1593
175 Total Sales
-
Alex Martin Martin
A
Seller Co-Listing Agent in 2024
Alex Martin Martin
D. R. Horton, Inc.
(919) 612-2606
28 Total Sales
-
Ariana Jagessar

Buyer's Agent in 2024
Ariana Jagessar
Marti Hampton Inc.
(984) 789-0731
3 Total Sales
Map
Source: Doorify MLS
MLS Number: 10027820
APN: 177964
- 2554 Summersby Dr
- 2562 Summersby Dr
- 2566 Summersby Dr
- 2565 Summersby Dr
- 2570 Summersby Dr
- 2574 Summersby Dr
- 2573 Summersby Dr
- 2578 Summersby Dr
- 2577 Summersby Dr
- 2581 Summersby Dr
- 2736 Luxborough Ln
- 2740 Luxborough Ln
- 2744 Luxborough Ln
- 2764 Luxborough Ln
- 2748 Luxborough Ln
- 2768 Luxborough Ln
- 2752 Luxborough Ln
- 2756 Luxborough Ln
- 2760 Luxborough Ln
- 2735 Luxborough Ln

