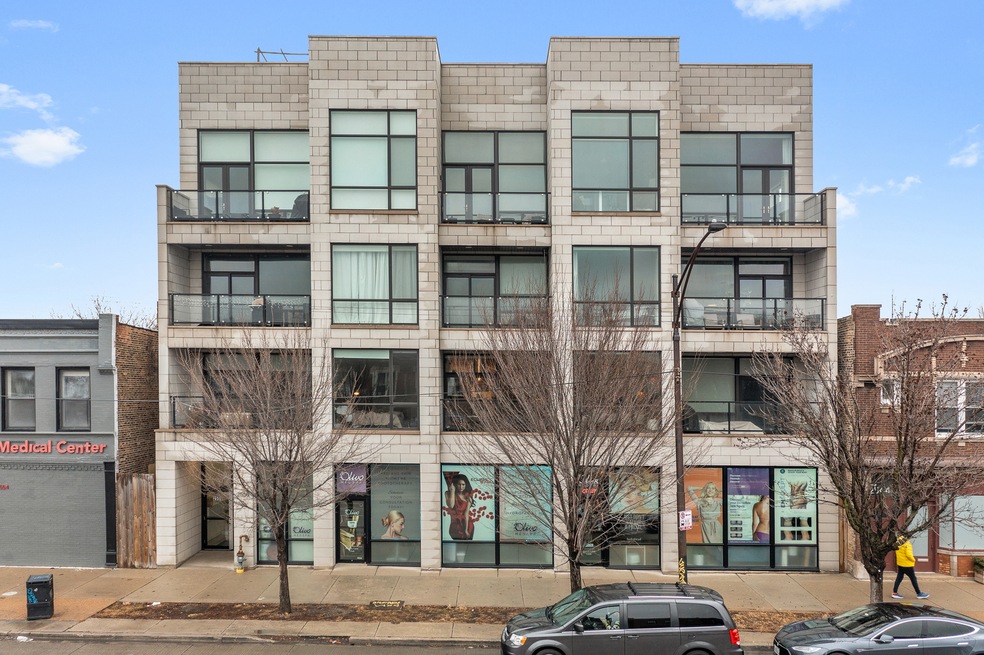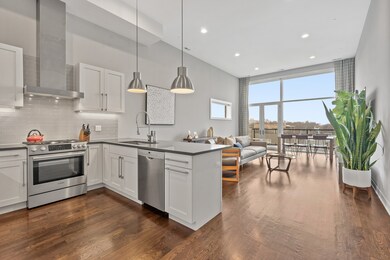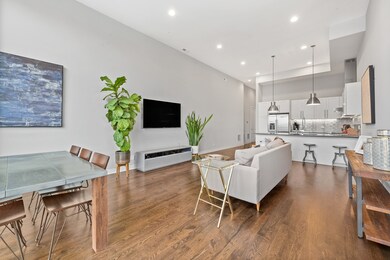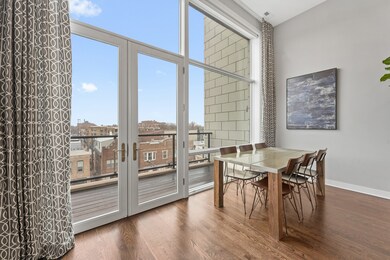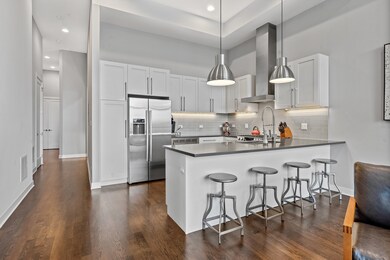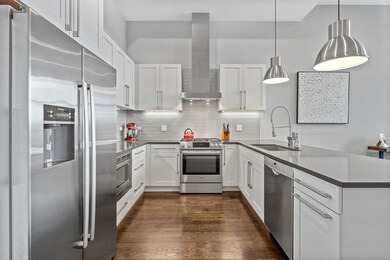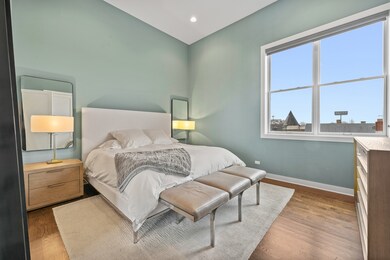
2550 W Fullerton Ave Unit 4C Chicago, IL 60647
Logan Square NeighborhoodEstimated Value: $540,000 - $685,000
Highlights
- Rooftop Deck
- Open Floorplan
- Covered patio or porch
- Heated Floors
- Lock-and-Leave Community
- 4-minute walk to Haas (Joseph) Park
About This Home
As of March 2023MULTIPLE OFFERS RECEIVED - HIGHEST & BEST DUE BY MONDAY, JANUARY 30TH AT 5PM. Beautifully designed 2 bedroom, 2 bath corner, penthouse condo in an elevator building in the heart of Logan Square. The 15 unit boutique building was constructed in 2016 and includes attached, heated garage parking, storage and a private rooftop deck (on the east side of bldg.) with amazing city skyline views. Gorgeous oak hardwood flooring and soaring 14 ft. ceilings throughout the unit. Open concept kitchen with crisp white shaker style cabinetry, quartz countertops, backsplash, a full stainless steel appliance package and convenient breakfast bar with stylish pendant lighting. The living area is light and bright with a wall of windows that also includes access to the private balcony space. This is an ideal spot to enjoy your morning cup of coffee! The huge primary bedroom has a walk-in closet with built-ins and a private bathroom with a floating dual sink vanity and walk-in shower with subway tile. The secondary bedroom also has a walk-in closet and a convenient full bathroom in the hallway with a tub/shower. Convenient full size, stackable washer and dryer in the hallway as well. Such an amazing location only blocks from highway access, California Blue Line, Logan Boulevard and all of the wonderful neighborhood amenities such as shopping, dining and entertainment! Be sure and check out our interactive 3D Tour. Pet friendly building, rentals allowed. Schedule your showing today!!
Property Details
Home Type
- Condominium
Est. Annual Taxes
- $9,495
Year Built
- Built in 2016
Lot Details
- 10,149
HOA Fees
- $293 Monthly HOA Fees
Parking
- 1 Car Attached Garage
- Heated Garage
- Garage Door Opener
- Parking Included in Price
Home Design
- Rubber Roof
Interior Spaces
- 4-Story Property
- Open Floorplan
- Built-In Features
- Window Treatments
- Combination Dining and Living Room
- Intercom
Kitchen
- Gas Oven
- Gas Cooktop
- Range Hood
- Microwave
- Dishwasher
- Stainless Steel Appliances
- Disposal
Flooring
- Wood
- Heated Floors
Bedrooms and Bathrooms
- 2 Bedrooms
- 2 Potential Bedrooms
- Walk-In Closet
- 2 Full Bathrooms
- Dual Sinks
- Soaking Tub
- Separate Shower
Laundry
- Laundry in unit
- Dryer
- Washer
Outdoor Features
- Balcony
- Rooftop Deck
- Covered patio or porch
Location
- Property is near a bus stop
Schools
- Goethe Elementary School
- Clemente Community Academy Senio High School
Utilities
- Forced Air Heating and Cooling System
- Humidifier
- Heating System Uses Natural Gas
- Lake Michigan Water
- Cable TV Available
Listing and Financial Details
- Homeowner Tax Exemptions
Community Details
Overview
- Association fees include water, exterior maintenance, scavenger
- 15 Units
- Association Phone (815) 337-1656
- Property managed by Westward 360
- Lock-and-Leave Community
Amenities
- Sundeck
- Common Area
- Elevator
Recreation
- Park
- Bike Trail
Pet Policy
- Dogs and Cats Allowed
Security
- Carbon Monoxide Detectors
Ownership History
Purchase Details
Home Financials for this Owner
Home Financials are based on the most recent Mortgage that was taken out on this home.Similar Homes in Chicago, IL
Home Values in the Area
Average Home Value in this Area
Purchase History
| Date | Buyer | Sale Price | Title Company |
|---|---|---|---|
| Sheridan Mandy | $526,000 | Old Republic Title |
Mortgage History
| Date | Status | Borrower | Loan Amount |
|---|---|---|---|
| Open | Sheridan Mandy | $394,500 |
Property History
| Date | Event | Price | Change | Sq Ft Price |
|---|---|---|---|---|
| 03/17/2023 03/17/23 | Sold | $526,000 | +0.2% | -- |
| 02/01/2023 02/01/23 | Pending | -- | -- | -- |
| 01/24/2023 01/24/23 | For Sale | $525,000 | +16.9% | -- |
| 10/19/2016 10/19/16 | Sold | $449,000 | 0.0% | -- |
| 05/18/2016 05/18/16 | Pending | -- | -- | -- |
| 05/04/2016 05/04/16 | For Sale | $449,000 | -- | -- |
Tax History Compared to Growth
Tax History
| Year | Tax Paid | Tax Assessment Tax Assessment Total Assessment is a certain percentage of the fair market value that is determined by local assessors to be the total taxable value of land and additions on the property. | Land | Improvement |
|---|---|---|---|---|
| 2024 | $9,694 | $56,402 | $4,632 | $51,770 |
| 2023 | $9,694 | $50,394 | $2,129 | $48,265 |
| 2022 | $9,694 | $50,394 | $2,129 | $48,265 |
| 2021 | $9,495 | $50,393 | $2,129 | $48,264 |
| 2020 | $7,096 | $34,840 | $2,129 | $32,711 |
| 2019 | $7,077 | $38,528 | $2,129 | $36,399 |
| 2018 | $6,932 | $38,528 | $2,129 | $36,399 |
| 2017 | $8,594 | $39,921 | $1,867 | $38,054 |
Agents Affiliated with this Home
-
Amy Kite

Seller's Agent in 2023
Amy Kite
Keller Williams Infinity
(224) 337-2788
2 in this area
1,143 Total Sales
-
Sherry Landa

Seller Co-Listing Agent in 2023
Sherry Landa
Keller Williams Infinity
(773) 558-3858
1 in this area
378 Total Sales
-

Buyer's Agent in 2023
Marzena Frausto
Redfin Corporation
(773) 886-0912
-
Karen Biazar

Seller's Agent in 2016
Karen Biazar
North Clybourn Group, Inc.
(773) 645-7900
53 in this area
801 Total Sales
-
Staci Slattery

Seller Co-Listing Agent in 2016
Staci Slattery
North Clybourn Group, Inc.
(773) 645-7907
38 in this area
465 Total Sales
-
Scott Berg

Buyer's Agent in 2016
Scott Berg
Berg Properties
(773) 960-2462
6 in this area
586 Total Sales
Map
Source: Midwest Real Estate Data (MRED)
MLS Number: 11701654
APN: 13-25-428-044-1013
- 2550 W Fullerton Ave Unit 4D
- 2342 N Rockwell St
- 2428 N Campbell Ave
- 2503 N Maplewood Ave
- 2331 N Talman Ave
- 2451 N Campbell Ave
- 2709 W Altgeld St Unit 2
- 2654 W Medill Ave Unit 202
- 2654 W Medill Ave Unit 302
- 2654 W Medill Ave Unit 101
- 2429-2431 W Fullerton Ave
- 2535 W Belden Ave
- 2659 W Medill Ave
- 2661 W Medill Ave
- 2516 N Washtenaw Ave
- 2413 W Fullerton Ave Unit 3
- 2638 W Lyndale St
- 2512 W Lyndale St
- 2215 N Talman Ave
- 2212 N Campbell Ave Unit 2A
- 2550 W Fullerton Ave Unit 2E
- 2550 W Fullerton Ave Unit 3E
- 2550 W Fullerton Ave Unit 3A
- 2550 W Fullerton Ave Unit 3B
- 2550 W Fullerton Ave Unit 2B
- 2550 W Fullerton Ave Unit 3C
- 2550 W Fullerton Ave Unit 4C
- 2550 W Fullerton Ave Unit 4E
- 2550 W Fullerton Ave Unit 4A
- 2550 W Fullerton Ave Unit 2C
- 2550 W Fullerton Ave
- 2550 W Fullerton Ave Unit 2D
- 2550 W Fullerton Ave Unit 4B
- 2550 W Fullerton Ave Unit 2A
- 2554 W Fullerton Ave
- 2544 W Fullerton Ave
- 2544 W Fullerton Ave Unit 2ND
- 2544 W Fullerton Ave Unit FRONT
- 2544 W Fullerton Ave Unit 1ST
- 2556 W Fullerton Ave
