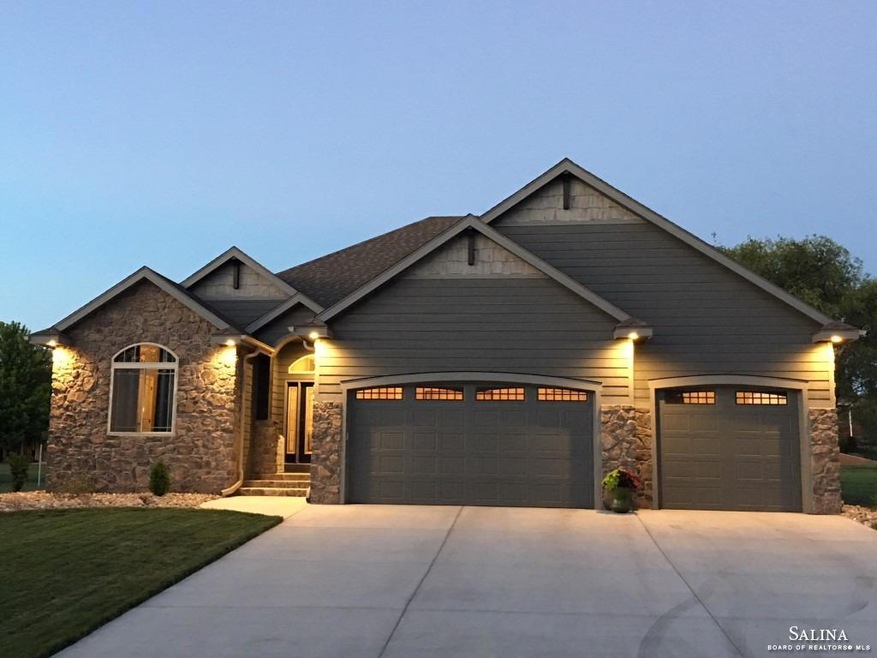
2551 Aberdeen Ln Salina, KS 67401
Highlights
- 3 Car Attached Garage
- Forced Air Heating and Cooling System
- Gas Fireplace
- Living Room
About This Home
As of September 2018This home is located at 2551 Aberdeen Ln, Salina, KS 67401 and is currently estimated at $414,900, approximately $221 per square foot. This property was built in 2016. 2551 Aberdeen Ln is a home located in Saline County with nearby schools including Coronado Elementary School, Salina South Middle School, and Salina High School South.
Last Agent to Sell the Property
Coldwell Banker APW REALTORS License #00238514 Listed on: 05/31/2018

Home Details
Home Type
- Single Family
Est. Annual Taxes
- $5,150
Year Built
- Built in 2016
Lot Details
- 0.44 Acre Lot
- Sprinkler System
HOA Fees
- $60 Monthly HOA Fees
Parking
- 3 Car Attached Garage
Home Design
- Composition Roof
Interior Spaces
- Gas Fireplace
- Living Room
- Basement Cellar
- Laundry on main level
Kitchen
- Microwave
- Disposal
Bedrooms and Bathrooms
- 5 Bedrooms
- 3 Full Bathrooms
Schools
- Coronado Elementary School
Utilities
- Forced Air Heating and Cooling System
- Heating System Uses Natural Gas
Ownership History
Purchase Details
Home Financials for this Owner
Home Financials are based on the most recent Mortgage that was taken out on this home.Similar Homes in Salina, KS
Home Values in the Area
Average Home Value in this Area
Purchase History
| Date | Type | Sale Price | Title Company |
|---|---|---|---|
| Warranty Deed | -- | -- |
Mortgage History
| Date | Status | Loan Amount | Loan Type |
|---|---|---|---|
| Open | $136,500 | Stand Alone Refi Refinance Of Original Loan | |
| Closed | $164,400 | Unknown | |
| Previous Owner | $316,800 | New Conventional |
Property History
| Date | Event | Price | Change | Sq Ft Price |
|---|---|---|---|---|
| 06/01/2021 06/01/21 | Off Market | -- | -- | -- |
| 06/01/2021 06/01/21 | Off Market | -- | -- | -- |
| 06/01/2021 06/01/21 | Off Market | -- | -- | -- |
| 09/21/2018 09/21/18 | Sold | -- | -- | -- |
| 09/21/2018 09/21/18 | Sold | -- | -- | -- |
| 08/22/2018 08/22/18 | Pending | -- | -- | -- |
| 08/22/2018 08/22/18 | Pending | -- | -- | -- |
| 06/04/2018 06/04/18 | For Sale | $392,500 | -5.4% | $210 / Sq Ft |
| 05/31/2018 05/31/18 | For Sale | $414,900 | +4.8% | $222 / Sq Ft |
| 04/14/2017 04/14/17 | Sold | -- | -- | -- |
| 03/15/2017 03/15/17 | Pending | -- | -- | -- |
| 10/07/2016 10/07/16 | For Sale | $396,000 | +620.0% | $211 / Sq Ft |
| 04/20/2016 04/20/16 | Sold | -- | -- | -- |
| 04/20/2016 04/20/16 | Sold | -- | -- | -- |
| 03/21/2016 03/21/16 | Pending | -- | -- | -- |
| 03/21/2016 03/21/16 | Pending | -- | -- | -- |
| 01/25/2016 01/25/16 | For Sale | $55,000 | -16.7% | $29 / Sq Ft |
| 01/22/2016 01/22/16 | For Sale | $66,000 | -- | $35 / Sq Ft |
Tax History Compared to Growth
Tax History
| Year | Tax Paid | Tax Assessment Tax Assessment Total Assessment is a certain percentage of the fair market value that is determined by local assessors to be the total taxable value of land and additions on the property. | Land | Improvement |
|---|---|---|---|---|
| 2024 | $8,076 | $59,271 | $5,488 | $53,783 |
| 2023 | $8,076 | $58,179 | $6,523 | $51,656 |
| 2022 | $7,064 | $52,727 | $4,916 | $47,811 |
| 2021 | $6,451 | $46,840 | $5,673 | $41,167 |
| 2020 | $6,288 | $45,138 | $6,026 | $39,112 |
| 2019 | $3,144 | $45,138 | $5,923 | $39,215 |
| 2018 | $6,254 | $45,540 | $4,915 | $40,625 |
| 2017 | $0 | $38,801 | $5,012 | $33,789 |
| 2016 | $0 | $30,993 | $5,012 | $25,981 |
| 2015 | -- | $30 | $30 | $0 |
| 2013 | -- | $0 | $0 | $0 |
Agents Affiliated with this Home
-
Katy England

Seller's Agent in 2018
Katy England
Coldwell Banker APW REALTORS
(785) 819-6617
182 Total Sales
-
Brad Shields
B
Buyer's Agent in 2018
Brad Shields
Millwood Realty
(785) 829-1910
158 Total Sales
-
Jody Ryan

Seller's Agent in 2017
Jody Ryan
Salinahomes.Com, Inc.
(785) 820-5900
833 Total Sales
-
Morgan Powell

Seller Co-Listing Agent in 2017
Morgan Powell
Salinahomes.Com, Inc.
(785) 643-1863
816 Total Sales
-
N
Seller's Agent in 2016
Non MLS
SCK MLS
Map
Source: South Central Kansas MLS
MLS Number: 407659
APN: 099-32-0-00-04-015.00-0
- 2539 Aberdeen Ln
- 2608 Aberdeen Ln
- 2547 Dundee Ln
- 2615 Aberdeen Ln
- 2515 Dundee Ln
- 2537 Angus Ln
- 2495 Dundee Ln
- 2460 Dundee Ln
- 00000 Glencoe Cir
- 2466 Glencoe Cir
- 2326 Brookefield Dr
- 2300 Brookefield Dr
- 2609 Kasyn Ln
- 2342 River Trail Rd
- 2535 Stonepost Ln
- 2230 Huntwood Dr
- 2231 Huntwood Dr
- 2233 Saddlebrook Dr
- 2227 Saddlebrook Dr
- 2006 Wheatland Cir
