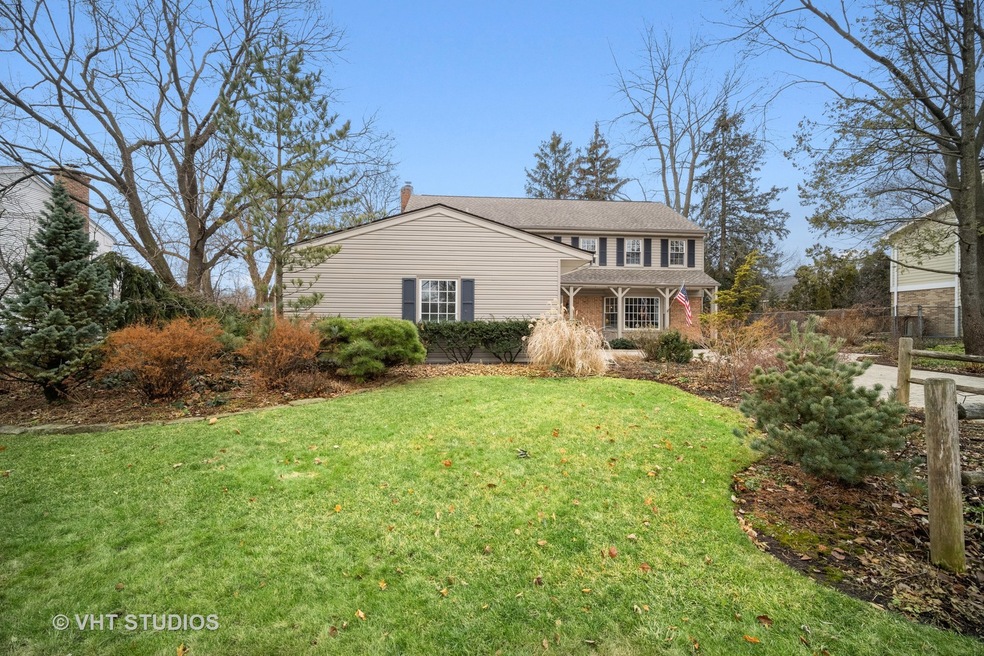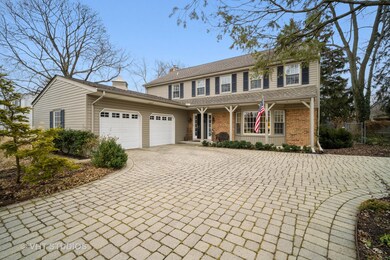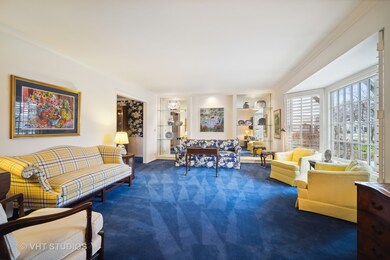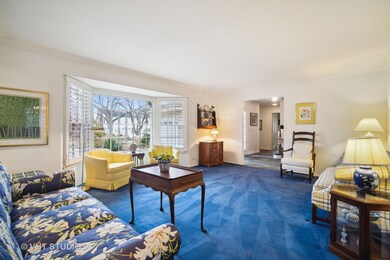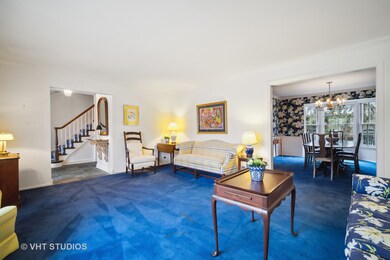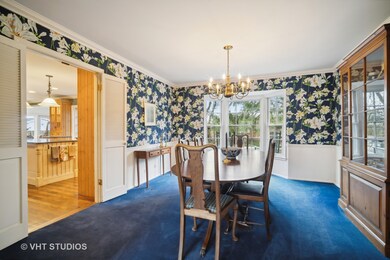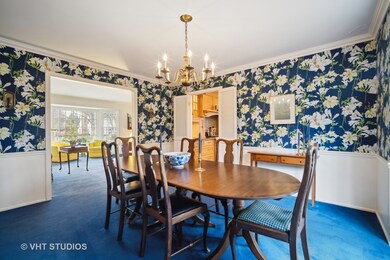
2551 Shannon Rd Northbrook, IL 60062
Estimated Value: $950,346 - $1,066,000
Highlights
- Open Floorplan
- Colonial Architecture
- Property is near a park
- Westmoor Elementary School Rated A
- Deck
- Wood Flooring
About This Home
As of June 2023Warm and welcoming St. Stephen's Green home with beautiful details throughout. Enter the home through the center entry foyer with natural stone flooring. Spacious living room located just off the foyer with loads of natural light coming through the front bay window. The adjoining dining room allows for large gatherings. The center of the home is the expanded custom kitchen featuring English pine cabinetry, Viking gas range with grill, Bosch dishwasher, Sub Zero refrigerator and honed soap stone counters. The kitchen is open to the family room with the focus on a gas log fireplace, built-in bookshelves and gorgeous sunroom with southern exposure. Inviting decks on either side of the sunroom through sliding patio doors. Enjoy outdoor dining in your private backyard oasis, a gardener's dream! Back yard is adjacent to green space. Create your own memories playing Thanksgiving football on the field behind your house. First floor laundry/mudroom, 2 powder rooms on the main level. The second floor is anchored by a spacious primary suite with ensuite granite bath. Double mahogany vanity, glass shower and walk in closet create a luxurious retreat. Four additional bedrooms complete the second floor. Hall bath with tub/shower combo and double vanity. True divided light wood windows and 6 panel wood doors throughout the home. Full finished basement recreation room with tons of extra storage space. Oversized attached two-car garage. Two separate A/C systems, in ground sprinkler system, landscape lighting, brick paver driveway. Northbrook School District 28 Westmoor Elementary and playground are just down the block. Convenient location to Northbrook Metra train station, shopping, library, Village Green and expressways. Hardwood under carpet on the second floor.
Last Agent to Sell the Property
Baird & Warner License #475166896 Listed on: 03/09/2023

Last Buyer's Agent
@properties Christie's International Real Estate License #475138251

Home Details
Home Type
- Single Family
Est. Annual Taxes
- $11,978
Year Built
- Built in 1967
Lot Details
- 0.28 Acre Lot
- Lot Dimensions are 86.5x138.9x99.9x138.4
- Dog Run
- Paved or Partially Paved Lot
- Sprinkler System
Parking
- 2 Car Attached Garage
- Garage Transmitter
- Garage Door Opener
- Brick Driveway
- Parking Included in Price
Home Design
- Colonial Architecture
- Asphalt Roof
- Concrete Perimeter Foundation
Interior Spaces
- 3,097 Sq Ft Home
- 2-Story Property
- Open Floorplan
- Bookcases
- Gas Log Fireplace
- Double Pane Windows
- Window Treatments
- Bay Window
- Wood Frame Window
- Six Panel Doors
- Family Room with Fireplace
- Living Room
- Formal Dining Room
- Heated Sun or Florida Room
- Pull Down Stairs to Attic
Kitchen
- Double Oven
- Range with Range Hood
- Microwave
- High End Refrigerator
- Dishwasher
- Stainless Steel Appliances
- Disposal
Flooring
- Wood
- Carpet
Bedrooms and Bathrooms
- 5 Bedrooms
- 5 Potential Bedrooms
- Walk-In Closet
- Dual Sinks
Laundry
- Laundry Room
- Laundry on main level
- Dryer
- Washer
Finished Basement
- Basement Fills Entire Space Under The House
- Sump Pump
Outdoor Features
- Deck
- Shed
- Outdoor Grill
Location
- Property is near a park
Schools
- Westmoor Elementary School
- Northbrook Junior High School
- Glenbrook North High School
Utilities
- Forced Air Zoned Cooling and Heating System
- Humidifier
- Heating System Uses Natural Gas
- Lake Michigan Water
- Water Softener is Owned
Community Details
- St Stephens Green Subdivision
Listing and Financial Details
- Senior Tax Exemptions
- Homeowner Tax Exemptions
Ownership History
Purchase Details
Home Financials for this Owner
Home Financials are based on the most recent Mortgage that was taken out on this home.Purchase Details
Similar Homes in the area
Home Values in the Area
Average Home Value in this Area
Purchase History
| Date | Buyer | Sale Price | Title Company |
|---|---|---|---|
| Nash Michael P | $870,000 | None Listed On Document | |
| Duthie Pamela P | -- | -- |
Mortgage History
| Date | Status | Borrower | Loan Amount |
|---|---|---|---|
| Previous Owner | Nash Michael P | $652,500 | |
| Previous Owner | Duthie Pamela P | $250,000 | |
| Previous Owner | Duthie Pamela P | $500,000 |
Property History
| Date | Event | Price | Change | Sq Ft Price |
|---|---|---|---|---|
| 06/28/2023 06/28/23 | Sold | $870,000 | -3.2% | $281 / Sq Ft |
| 04/25/2023 04/25/23 | Pending | -- | -- | -- |
| 04/17/2023 04/17/23 | For Sale | $899,000 | 0.0% | $290 / Sq Ft |
| 03/27/2023 03/27/23 | Pending | -- | -- | -- |
| 03/20/2023 03/20/23 | Price Changed | $899,000 | -2.8% | $290 / Sq Ft |
| 03/09/2023 03/09/23 | For Sale | $925,000 | -- | $299 / Sq Ft |
Tax History Compared to Growth
Tax History
| Year | Tax Paid | Tax Assessment Tax Assessment Total Assessment is a certain percentage of the fair market value that is determined by local assessors to be the total taxable value of land and additions on the property. | Land | Improvement |
|---|---|---|---|---|
| 2024 | $15,979 | $71,577 | $18,215 | $53,362 |
| 2023 | $15,457 | $75,913 | $18,215 | $57,698 |
| 2022 | $15,457 | $75,913 | $18,215 | $57,698 |
| 2021 | $12,644 | $53,940 | $15,785 | $38,155 |
| 2020 | $12,446 | $53,940 | $15,785 | $38,155 |
| 2019 | $12,373 | $60,630 | $15,785 | $44,845 |
| 2018 | $11,263 | $51,531 | $13,964 | $37,567 |
| 2017 | $10,986 | $51,531 | $13,964 | $37,567 |
| 2016 | $11,597 | $56,548 | $13,964 | $42,584 |
| 2015 | $10,475 | $46,840 | $11,535 | $35,305 |
| 2014 | $10,019 | $46,840 | $11,535 | $35,305 |
| 2013 | $10,648 | $51,177 | $11,535 | $39,642 |
Agents Affiliated with this Home
-
Katie Coogan

Seller's Agent in 2023
Katie Coogan
Baird Warner
(847) 951-9515
32 in this area
42 Total Sales
-
Daniel Fowler

Buyer's Agent in 2023
Daniel Fowler
@ Properties
(773) 517-9250
1 in this area
142 Total Sales
Map
Source: Midwest Real Estate Data (MRED)
MLS Number: 11722521
APN: 04-09-102-018-0000
- 1130 Crestwood Dr
- 2516 Partridge Ln
- 1331 Pfingsten Rd
- 1052 Briarwood Ln
- 2333 Catherine St
- 1247 Highpoint Ln
- 783 Greenwood Rd
- 2806 Brindle Ct Unit 2
- 771 Greenwood Rd
- 1445 Pfingsten Rd
- 2241 Center Ave
- 860 Cedar Ln Unit 12A
- 1336 Christina Ln
- 1347 Coventry Ln
- 2432 Illinois Rd
- 2521 Illinois Rd
- 1060 Cedar Ln
- 2406 Illinois Rd
- 2139 Center Ave
- 1012 Sussex Dr Unit 1012
- 2551 Shannon Rd
- 2541 Shannon Rd
- 2621 Shannon Rd
- 2531 Shannon Rd
- 1123 Crestwood Dr
- 1117 Crestwood Dr
- 2600 Shannon Rd
- 2600 Shannon Rd
- 2550 Shannon Rd
- 2641 Shannon Rd
- 2620 Shannon Rd
- 1129 Crestwood Dr
- 2540 Shannon Rd
- 2640 Shannon Rd
- 2530 Shannon Rd
- 1135 Crestwood Dr
- 2605 Crabtree Ln
- 2595 Crabtree Ln
- 2660 Shannon Rd
- 2615 Crabtree Ln
