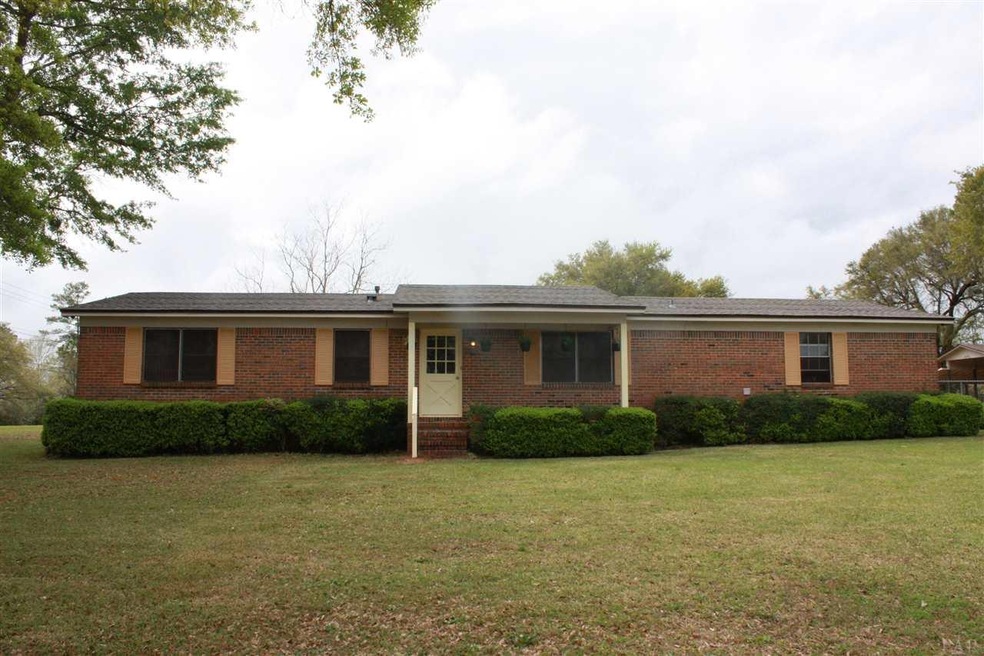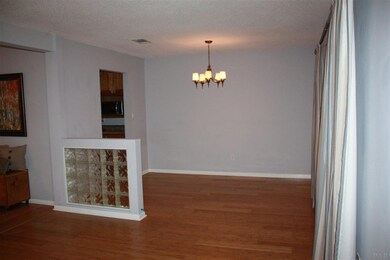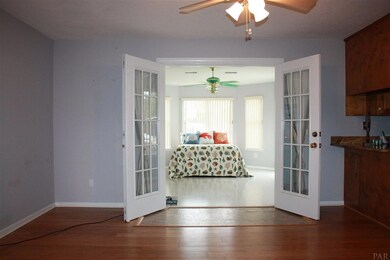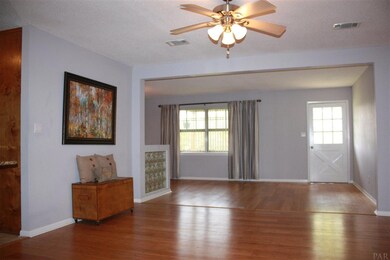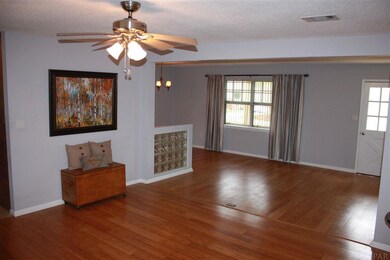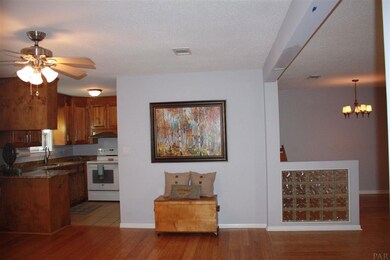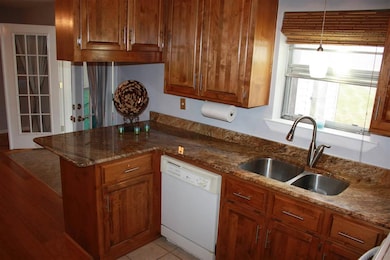
2551 Tate Rd Cantonment, FL 32533
Highlights
- Spa
- Sitting Area In Primary Bedroom
- 1.15 Acre Lot
- RV Access or Parking
- Updated Kitchen
- Wood Flooring
About This Home
As of March 2022Come home to this beautiful brick home is situated on 1.15 acres! Once you step inside this beauty you will fall in love with the spacious open floor plan! Gorgeous hardwood flooring give a warming charm to the living room, great room, and dining area! The updated kitchen features granite counter tops, solid wood cabinets, smooth top stove, dishwasher, stainless steel refrigerator, and pantry! 2 Spacious bedrooms with NEW neutral plush carpeting! Just imagine the possibilities for the master suite... plenty of space for a sitting area, office, or nursery! The master suite has a beautiful arch accent and 2 large closets. The bathroom will suit all your needs and desires, with a double vanity, separate shower, and large jetted tub! The Florida Room features a sunny bay window and wood laminate flooring. Freshly painted throughout and new plush carpet in the bedrooms make this home Move in Ready! A gas powered generator is connected to home for emergency times. Home recently rewired with copper wiring! The backyard is fully fenced! The yard building is perfect for storing your outdoor toys! There is a separate carport, plus boat and RV parking! This home is a must see, don't miss out!
Last Agent to Sell the Property
Kimberly Stacey
Coldwell Banker Realty Brokerage Phone: 850-432-5300 Listed on: 03/25/2016
Last Buyer's Agent
JAKE JENSEN
XCELLENCE REALTY, INC.

Home Details
Home Type
- Single Family
Est. Annual Taxes
- $3,044
Year Built
- Built in 1973
Lot Details
- 1.15 Acre Lot
- Lot Dimensions: 200
- Back Yard Fenced
- Chain Link Fence
- Corner Lot
Home Design
- Off Grade Structure
- Frame Construction
- Shingle Roof
Interior Spaces
- 1,570 Sq Ft Home
- 1-Story Property
- Ceiling Fan
- Blinds
- Sitting Room
- Combination Dining and Living Room
Kitchen
- Updated Kitchen
- Breakfast Bar
- Dishwasher
- Granite Countertops
Flooring
- Wood
- Carpet
- Tile
Bedrooms and Bathrooms
- 2 Bedrooms
- Sitting Area In Primary Bedroom
- Dual Closets
- Remodeled Bathroom
- 1 Full Bathroom
- Tile Bathroom Countertop
- Dual Vanity Sinks in Primary Bathroom
- Jetted Tub in Primary Bathroom
- Spa Bath
- Separate Shower
Home Security
- Storm Windows
- Fire and Smoke Detector
Parking
- 1 Car Garage
- 1 Carport Space
- Oversized Parking
- Side or Rear Entrance to Parking
- RV Access or Parking
Eco-Friendly Details
- Energy-Efficient Insulation
Outdoor Features
- Spa
- Separate Outdoor Workshop
- Rain Gutters
Schools
- Pine Meadow Elementary School
- Ransom Middle School
- Tate High School
Utilities
- Central Air
- Heating System Uses Natural Gas
- Electric Water Heater
- Septic Tank
- Cable TV Available
Community Details
- No Home Owners Association
Listing and Financial Details
- Assessor Parcel Number 271N310900000070
Ownership History
Purchase Details
Home Financials for this Owner
Home Financials are based on the most recent Mortgage that was taken out on this home.Purchase Details
Home Financials for this Owner
Home Financials are based on the most recent Mortgage that was taken out on this home.Similar Homes in the area
Home Values in the Area
Average Home Value in this Area
Purchase History
| Date | Type | Sale Price | Title Company |
|---|---|---|---|
| Warranty Deed | $228,000 | Genesis Title | |
| Warranty Deed | $142,000 | First Interbational Title Ll |
Mortgage History
| Date | Status | Loan Amount | Loan Type |
|---|---|---|---|
| Closed | $100,000 | Credit Line Revolving | |
| Previous Owner | $6,786 | FHA | |
| Previous Owner | $139,428 | FHA |
Property History
| Date | Event | Price | Change | Sq Ft Price |
|---|---|---|---|---|
| 03/18/2022 03/18/22 | Sold | $228,000 | -4.5% | $145 / Sq Ft |
| 02/26/2022 02/26/22 | Pending | -- | -- | -- |
| 12/28/2021 12/28/21 | For Sale | $238,700 | +68.1% | $152 / Sq Ft |
| 08/19/2016 08/19/16 | Sold | $142,000 | -7.1% | $90 / Sq Ft |
| 06/24/2016 06/24/16 | Pending | -- | -- | -- |
| 03/24/2016 03/24/16 | For Sale | $152,900 | -- | $97 / Sq Ft |
Tax History Compared to Growth
Tax History
| Year | Tax Paid | Tax Assessment Tax Assessment Total Assessment is a certain percentage of the fair market value that is determined by local assessors to be the total taxable value of land and additions on the property. | Land | Improvement |
|---|---|---|---|---|
| 2024 | $3,044 | $226,573 | $57,500 | $169,073 |
| 2023 | $3,044 | $220,018 | $57,500 | $162,518 |
| 2022 | $1,243 | $123,556 | $0 | $0 |
| 2021 | $1,235 | $119,958 | $0 | $0 |
| 2020 | $1,204 | $118,302 | $0 | $0 |
| 2019 | $1,178 | $115,643 | $0 | $0 |
| 2018 | $1,174 | $113,487 | $0 | $0 |
| 2017 | $1,167 | $111,153 | $0 | $0 |
| 2016 | $804 | $85,291 | $0 | $0 |
| 2015 | $847 | $88,895 | $0 | $0 |
| 2014 | $842 | $88,190 | $0 | $0 |
Agents Affiliated with this Home
-
Johanna Truett

Seller's Agent in 2022
Johanna Truett
RE/MAX
(850) 696-9970
4 in this area
20 Total Sales
-
H
Seller Co-Listing Agent in 2022
HELENA CIAPPINA
RE/MAX
-
Karen Havlin

Buyer's Agent in 2022
Karen Havlin
LPT Realty
(850) 293-4588
3 in this area
39 Total Sales
-
K
Seller's Agent in 2016
Kimberly Stacey
Coldwell Banker Realty
-
J
Buyer's Agent in 2016
JAKE JENSEN
Xcellence Realty
Map
Source: Pensacola Association of REALTORS®
MLS Number: 496976
APN: 27-1N-31-0900-000-070
- 2345 Pompano Rd
- 2469 Redford Dr
- 2450 Redford Dr
- 2437 Redford Dr
- 2585 Southern Oaks Dr
- 2266 Stallion Rd
- 956 Broken Arrow Ln
- 2190 Staff Dr
- 917 Broken Arrow Ln
- 2115 Stallion Rd
- 455 W Roberts Rd
- 1825 Peace Terrace
- 3200 Stefani Rd
- 2441 Pine Forest Rd
- 3326 Durney Dr
- 2422 Pine Forest Rd
- 2931 Pine Forest Rd
- 2545 Sutton Place Dr
- 2513 Sutton Place Dr
- 2933 Pine Forest Rd
