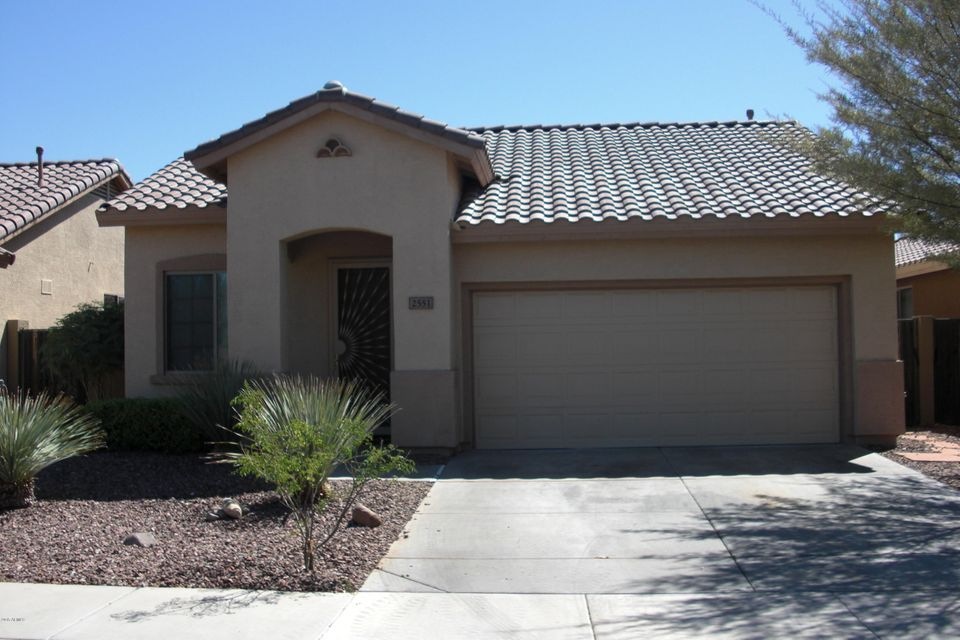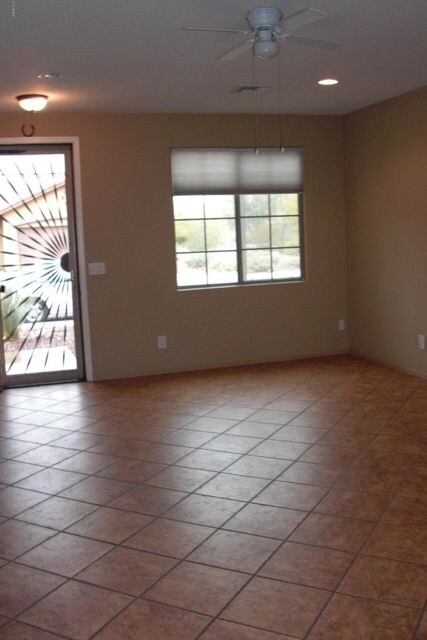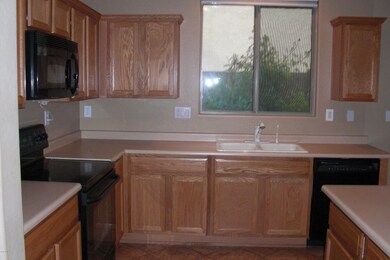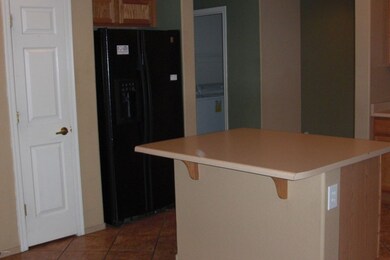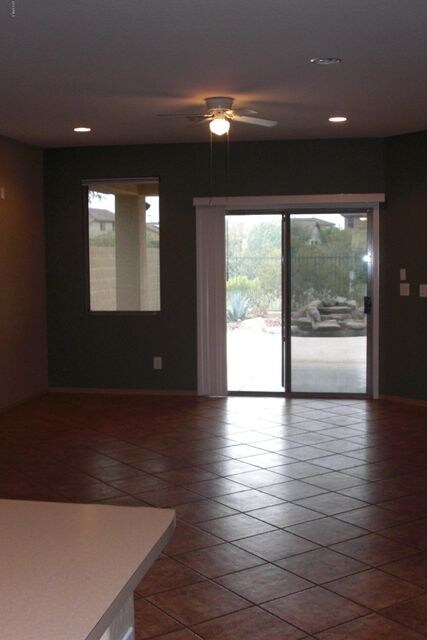
2551 W Bisbee Way Phoenix, AZ 85086
Highlights
- Fitness Center
- Play Pool
- Clubhouse
- Diamond Canyon Elementary School Rated A-
- Mountain View
- Tennis Courts
About This Home
As of April 20174 Bedroom/2 Bath Holiday model showcasing a ''Spool''(spa+pool) with Rock Water Fall and on a view fance lot!!! Features are: tile floor in entry,living,hall,kitchen/wet areas,family. Laminate wood floors in 3 bedrooms, carpet in master. Ceiling fans t/o. Kitchen has center Island w/BBar,pantry,neutral countertops,black appliances-Frig included! Washer & Dryer included! Neutral tone paint,upgraded window treatments: Honeycomb shades! Master bath has separate water closet! Nice Covered Patio,built-in BBQ & spool in the backyard are great for relaxing moments & fun to share with guests!!!
Last Agent to Sell the Property
Keller Williams Northeast Realty License #SA109154000 Listed on: 02/14/2017

Home Details
Home Type
- Single Family
Est. Annual Taxes
- $1,952
Year Built
- Built in 2003
Lot Details
- 5,209 Sq Ft Lot
- Desert faces the front and back of the property
- Wrought Iron Fence
- Block Wall Fence
- Front and Back Yard Sprinklers
- Sprinklers on Timer
HOA Fees
- $85 Monthly HOA Fees
Parking
- 2 Car Direct Access Garage
- Garage Door Opener
Home Design
- Wood Frame Construction
- Tile Roof
- Stucco
Interior Spaces
- 1,827 Sq Ft Home
- 1-Story Property
- Ceiling height of 9 feet or more
- Ceiling Fan
- Double Pane Windows
- Mountain Views
Kitchen
- Eat-In Kitchen
- Breakfast Bar
- Built-In Microwave
- Kitchen Island
Flooring
- Carpet
- Laminate
- Tile
Bedrooms and Bathrooms
- 4 Bedrooms
- Primary Bathroom is a Full Bathroom
- 2 Bathrooms
- Dual Vanity Sinks in Primary Bathroom
Outdoor Features
- Play Pool
- Covered patio or porch
- Built-In Barbecue
Schools
- Diamond Canyon Elementary
- Boulder Creek High School
Utilities
- Refrigerated Cooling System
- Heating System Uses Natural Gas
- High Speed Internet
- Cable TV Available
Listing and Financial Details
- Tax Lot 118
- Assessor Parcel Number 203-40-515
Community Details
Overview
- Association fees include ground maintenance
- Aam Association, Phone Number (623) 742-6050
- Built by Del Webb
- Anthem Subdivision, Holiday Floorplan
Amenities
- Clubhouse
- Recreation Room
Recreation
- Tennis Courts
- Community Playground
- Fitness Center
- Heated Community Pool
- Bike Trail
Ownership History
Purchase Details
Home Financials for this Owner
Home Financials are based on the most recent Mortgage that was taken out on this home.Purchase Details
Home Financials for this Owner
Home Financials are based on the most recent Mortgage that was taken out on this home.Purchase Details
Home Financials for this Owner
Home Financials are based on the most recent Mortgage that was taken out on this home.Purchase Details
Home Financials for this Owner
Home Financials are based on the most recent Mortgage that was taken out on this home.Purchase Details
Home Financials for this Owner
Home Financials are based on the most recent Mortgage that was taken out on this home.Purchase Details
Home Financials for this Owner
Home Financials are based on the most recent Mortgage that was taken out on this home.Purchase Details
Home Financials for this Owner
Home Financials are based on the most recent Mortgage that was taken out on this home.Similar Homes in the area
Home Values in the Area
Average Home Value in this Area
Purchase History
| Date | Type | Sale Price | Title Company |
|---|---|---|---|
| Warranty Deed | $292,000 | Driggs Title Agency Inc | |
| Warranty Deed | $245,000 | First Arizona Title Agency L | |
| Warranty Deed | $230,000 | American Title Service Agenc | |
| Warranty Deed | $159,000 | Grand Canyon Title Agency In | |
| Interfamily Deed Transfer | -- | Dhi Title Of Arizona Inc | |
| Interfamily Deed Transfer | -- | Fidelity National Title | |
| Interfamily Deed Transfer | -- | -- | |
| Corporate Deed | $211,069 | Sun Title Agency Co |
Mortgage History
| Date | Status | Loan Amount | Loan Type |
|---|---|---|---|
| Open | $50,000 | Credit Line Revolving | |
| Open | $280,000 | New Conventional | |
| Previous Owner | $196,000 | New Conventional | |
| Previous Owner | $207,000 | New Conventional | |
| Previous Owner | $143,100 | New Conventional | |
| Previous Owner | $284,000 | New Conventional | |
| Previous Owner | $218,500 | New Conventional | |
| Previous Owner | $200,500 | Purchase Money Mortgage |
Property History
| Date | Event | Price | Change | Sq Ft Price |
|---|---|---|---|---|
| 10/18/2018 10/18/18 | Rented | $1,549 | 0.0% | -- |
| 10/13/2018 10/13/18 | Under Contract | -- | -- | -- |
| 10/08/2018 10/08/18 | Price Changed | $1,549 | -3.1% | $1 / Sq Ft |
| 10/01/2018 10/01/18 | For Rent | $1,599 | 0.0% | -- |
| 09/28/2018 09/28/18 | Under Contract | -- | -- | -- |
| 08/31/2018 08/31/18 | For Rent | $1,599 | 0.0% | -- |
| 04/20/2017 04/20/17 | Sold | $245,000 | -2.0% | $134 / Sq Ft |
| 03/07/2017 03/07/17 | Pending | -- | -- | -- |
| 02/14/2017 02/14/17 | For Sale | $249,900 | +8.7% | $137 / Sq Ft |
| 08/07/2013 08/07/13 | Sold | $230,000 | -0.9% | $126 / Sq Ft |
| 07/05/2013 07/05/13 | Pending | -- | -- | -- |
| 06/21/2013 06/21/13 | Price Changed | $232,000 | -1.3% | $127 / Sq Ft |
| 06/03/2013 06/03/13 | For Sale | $235,000 | -- | $129 / Sq Ft |
Tax History Compared to Growth
Tax History
| Year | Tax Paid | Tax Assessment Tax Assessment Total Assessment is a certain percentage of the fair market value that is determined by local assessors to be the total taxable value of land and additions on the property. | Land | Improvement |
|---|---|---|---|---|
| 2025 | $2,212 | $24,006 | -- | -- |
| 2024 | $2,424 | $22,863 | -- | -- |
| 2023 | $2,424 | $35,510 | $7,100 | $28,410 |
| 2022 | $2,317 | $25,910 | $5,180 | $20,730 |
| 2021 | $2,386 | $24,560 | $4,910 | $19,650 |
| 2020 | $2,660 | $22,420 | $4,480 | $17,940 |
| 2019 | $2,610 | $20,980 | $4,190 | $16,790 |
| 2018 | $2,534 | $19,920 | $3,980 | $15,940 |
| 2017 | $2,173 | $18,710 | $3,740 | $14,970 |
| 2016 | $1,952 | $18,370 | $3,670 | $14,700 |
| 2015 | $1,808 | $17,320 | $3,460 | $13,860 |
Agents Affiliated with this Home
-
J
Seller's Agent in 2018
Judith McHale
Opulent Real Estate Group
-
Yonni Simion

Seller's Agent in 2017
Yonni Simion
Keller Williams Northeast Realty
(602) 791-4499
20 Total Sales
-
Kirsten Myers

Buyer's Agent in 2017
Kirsten Myers
RE/MAX
(623) 551-1000
56 in this area
135 Total Sales
-
David Myers

Buyer Co-Listing Agent in 2017
David Myers
RE/MAX
(623) 551-1000
45 in this area
95 Total Sales
-
R
Buyer's Agent in 2013
Rae Battilana
Zillow, Inc
Map
Source: Arizona Regional Multiple Listing Service (ARMLS)
MLS Number: 5561433
APN: 203-40-515
- 2528 W Coyote Creek Dr Unit 45
- 2586 W Shackleton Dr
- 2526 W Shackleton Dr
- 2658 W Patagonia Way
- 2456 W Clearview Trail Unit 47
- 2625 W Desert Hills Dr
- 2534 W Fernwood Dr
- 40308 N High Noon Way
- 2503 W Kit Carson Trail
- 2724 W Fernwood Dr
- 40325 N Graham Way Unit 25
- 39125 N 25th Ave
- 2342 W Owens Ct Unit 35
- 2233 W Clearview Trail Unit 49
- 40446 N High Noon Way Unit 25
- 2927 W Owens Way
- 40533 N Cross Timbers Trail Unit 17
- 40713 N Citrus Canyon Trail
- 40741 N Citrus Canyon Trail
- 2222 W Morse Ct Unit 37
