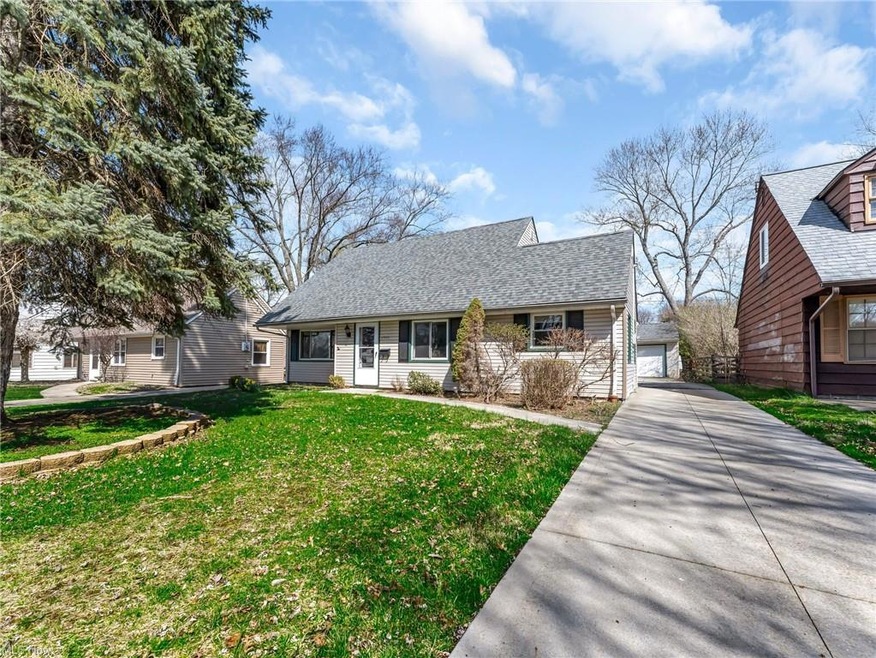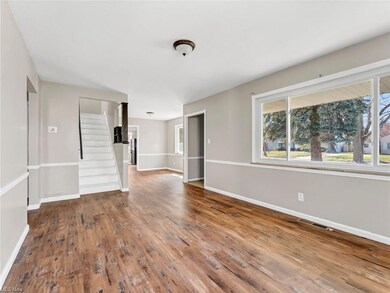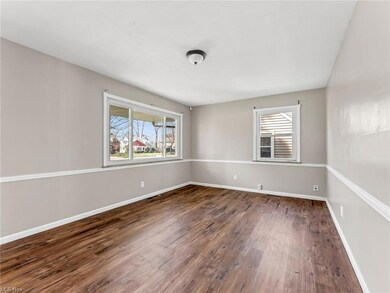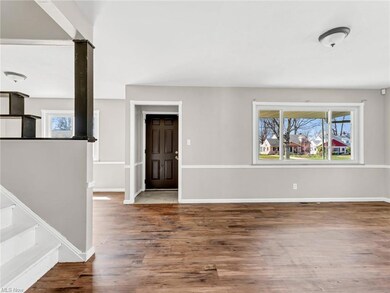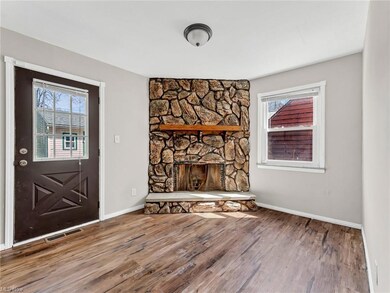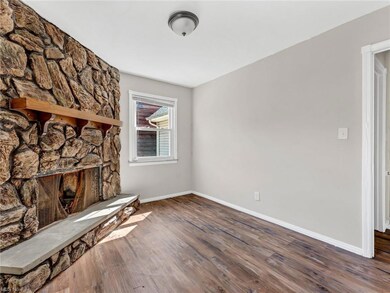
25515 Chatworth Dr Euclid, OH 44117
Highlights
- Cape Cod Architecture
- 2 Car Detached Garage
- Patio
- 1 Fireplace
- Porch
- Forced Air Heating and Cooling System
About This Home
As of May 2023Great opportunity to own a charming Cape Cod in Euclid! This 1,434 square foot home features four bedrooms and two full bathrooms, newer windows, a fully-equipped kitchen and spacious living areas. As you enter the living room, you'll notice wood-look vinyl flooring, crisp neutral paint, and a large picture window. The living room is open to the dining room that connects to the the galley style kitchen that includes a full complement of appliances. At the back of the house are two bedrooms, including one that has been converted to a den with a built-in desk and a stone fireplace! A laundry room and a full bathroom complete the main floor. Upstairs, you'll find the primary bedroom, a fourth bedroom, and a second full bathroom. Outside, there is a two-car detached garage, a brick patio, and a fenced-in yard. This home is located close to shopping, dining, and the Cuyahoga County Airport - you won't want to miss this one!
Last Agent to Sell the Property
Keller Williams Greater Metropolitan License #237938 Listed on: 04/13/2023

Last Buyer's Agent
Keller Williams Greater Metropolitan License #237938 Listed on: 04/13/2023

Home Details
Home Type
- Single Family
Year Built
- Built in 1952
Lot Details
- 7,579 Sq Ft Lot
- Partially Fenced Property
- Wood Fence
- Chain Link Fence
Parking
- 2 Car Detached Garage
Home Design
- Cape Cod Architecture
- Asphalt Roof
- Vinyl Construction Material
Interior Spaces
- 1,434 Sq Ft Home
- 1.5-Story Property
- 1 Fireplace
Kitchen
- Cooktop
- Microwave
Bedrooms and Bathrooms
- 4 Bedrooms | 2 Main Level Bedrooms
Outdoor Features
- Patio
- Porch
Utilities
- Forced Air Heating and Cooling System
- Heating System Uses Gas
Community Details
- Braeburn Community
Listing and Financial Details
- Assessor Parcel Number 648-57-039
Ownership History
Purchase Details
Purchase Details
Home Financials for this Owner
Home Financials are based on the most recent Mortgage that was taken out on this home.Purchase Details
Home Financials for this Owner
Home Financials are based on the most recent Mortgage that was taken out on this home.Purchase Details
Purchase Details
Purchase Details
Purchase Details
Similar Homes in the area
Home Values in the Area
Average Home Value in this Area
Purchase History
| Date | Type | Sale Price | Title Company |
|---|---|---|---|
| Quit Claim Deed | -- | -- | |
| Limited Warranty Deed | -- | Os National Title | |
| Warranty Deed | $43,000 | Attorney | |
| Interfamily Deed Transfer | $75,000 | -- | |
| Interfamily Deed Transfer | -- | -- | |
| Deed | $80,000 | -- | |
| Deed | -- | -- |
Mortgage History
| Date | Status | Loan Amount | Loan Type |
|---|---|---|---|
| Previous Owner | $130,000,000 | Commercial |
Property History
| Date | Event | Price | Change | Sq Ft Price |
|---|---|---|---|---|
| 05/16/2023 05/16/23 | Sold | $121,000 | +0.9% | $84 / Sq Ft |
| 04/20/2023 04/20/23 | Pending | -- | -- | -- |
| 04/13/2023 04/13/23 | For Sale | $119,900 | 0.0% | $84 / Sq Ft |
| 11/24/2020 11/24/20 | Rented | $1,195 | 0.0% | -- |
| 11/03/2020 11/03/20 | For Rent | $1,195 | 0.0% | -- |
| 04/29/2016 04/29/16 | Sold | $43,000 | -14.0% | $26 / Sq Ft |
| 03/13/2016 03/13/16 | Pending | -- | -- | -- |
| 03/07/2016 03/07/16 | For Sale | $50,000 | -- | $31 / Sq Ft |
Tax History Compared to Growth
Tax History
| Year | Tax Paid | Tax Assessment Tax Assessment Total Assessment is a certain percentage of the fair market value that is determined by local assessors to be the total taxable value of land and additions on the property. | Land | Improvement |
|---|---|---|---|---|
| 2024 | $2,986 | $42,350 | $10,220 | $32,130 |
| 2023 | $3,056 | $34,760 | $7,950 | $26,810 |
| 2022 | $3,139 | $34,760 | $7,950 | $26,810 |
| 2021 | $3,333 | $34,760 | $7,950 | $26,810 |
| 2020 | $3,241 | $29,960 | $6,860 | $23,100 |
| 2019 | $2,849 | $85,600 | $19,600 | $66,000 |
| 2018 | $1,438 | $29,960 | $6,860 | $23,100 |
| 2017 | $3,016 | $26,220 | $5,500 | $20,720 |
| 2016 | $2,954 | $26,220 | $5,500 | $20,720 |
| 2015 | $2,717 | $26,220 | $5,500 | $20,720 |
| 2014 | $3,559 | $26,220 | $5,500 | $20,720 |
Agents Affiliated with this Home
-
Terry Young

Seller's Agent in 2023
Terry Young
Keller Williams Greater Metropolitan
(216) 378-9618
40 in this area
1,416 Total Sales
-
Mike Azzam

Seller's Agent in 2020
Mike Azzam
RE/MAX
(216) 456-3855
251 in this area
2,028 Total Sales
-
Lenny Vaccaro

Seller's Agent in 2016
Lenny Vaccaro
EXP Realty, LLC.
(216) 650-8080
32 in this area
92 Total Sales
-
E
Buyer's Agent in 2016
Eidan Azuly
Deleted Agent
Map
Source: MLS Now
MLS Number: 4450460
APN: 648-57-039
- 25591 Chatworth Dr
- 1883 Skyline Dr
- 25126 Edgemont Rd
- 211 Richmond Rd
- 164 Richmond Rd
- 2054 Harrison Dr
- 168 Richmond Rd
- 145 Richmond Rd
- 4976 Horizon Dr
- 24019 Glenbrook Blvd
- 1498 E 248th St
- 1552 E 254th St
- VL Brush Rd
- 1551 Babbitt Rd
- 23785 Greenwood Rd
- 127 Brush Rd
- 1765 E 238th St
- 343 Royal Oak Blvd
- 1445 Sulzer Ave
- S/L 1 White Rd
