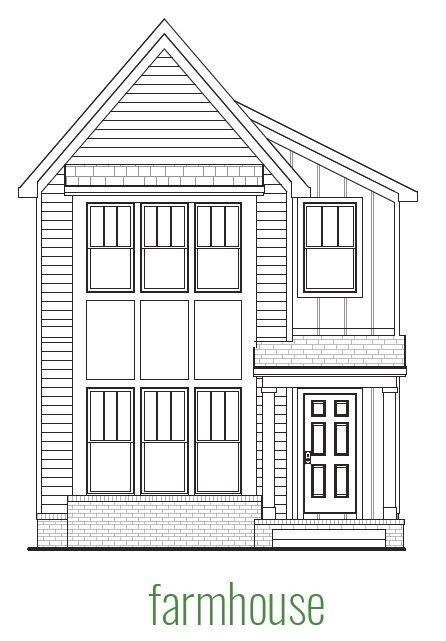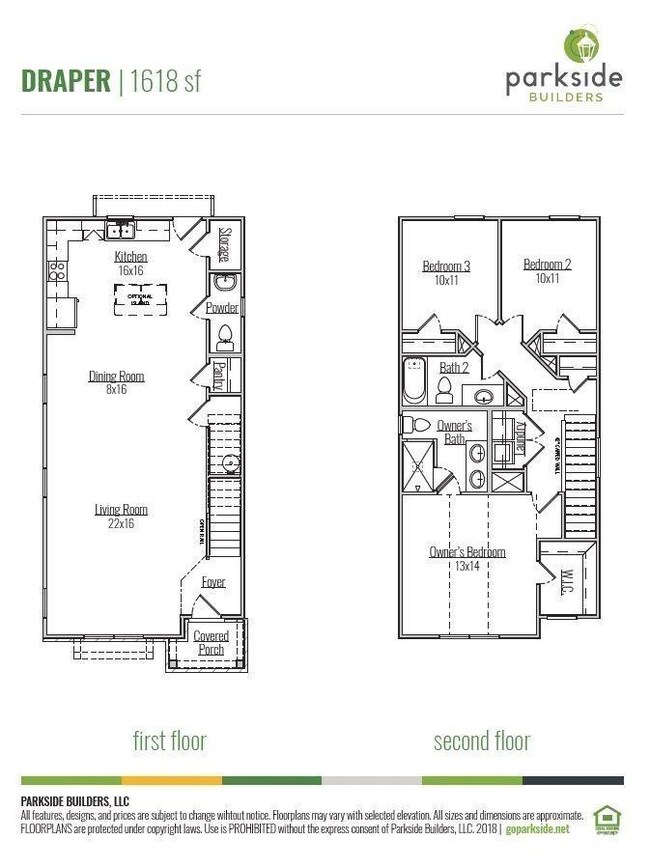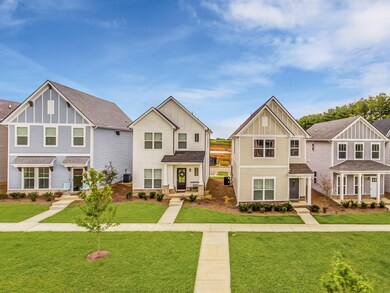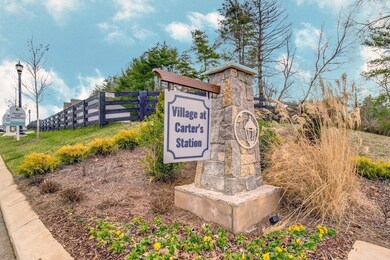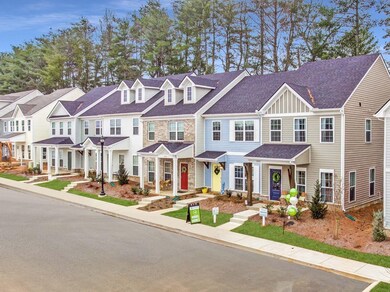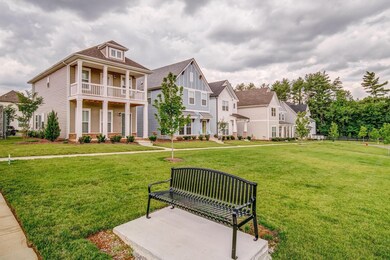
2552 Napa Valley Way Columbia, TN 38401
Highlights
- Wood Flooring
- Walk-In Closet
- Central Heating
- Great Room
- Cooling Available
- Combination Dining and Living Room
About This Home
As of April 2021New Construction: NEW FLOORPLAN The Draper with Farmhouse elevation!!! Spacious 3 Bedroom/2.5 Bath w/ 9 ft 1st floor ceilings. Includes spray foam insulation for savings on utility bills. Also includes stainless appliances, & included lawn care. Buyer to select all interior finishes if under contract before drywall!
Last Agent to Sell the Property
Parkside Realty, LLC License #344682 Listed on: 03/02/2021
Home Details
Home Type
- Single Family
Est. Annual Taxes
- $1,600
Year Built
- Built in 2021
Lot Details
- Level Lot
- Irrigation
HOA Fees
- $73 Monthly HOA Fees
Home Design
- Slab Foundation
- Shingle Roof
- Vinyl Siding
- Hardboard
Interior Spaces
- 1,618 Sq Ft Home
- Property has 2 Levels
- Ceiling Fan
- Great Room
- Combination Dining and Living Room
- Interior Storage Closet
- Fire and Smoke Detector
Kitchen
- Microwave
- Dishwasher
- Disposal
Flooring
- Wood
- Carpet
- Tile
Bedrooms and Bathrooms
- 3 Bedrooms
- Walk-In Closet
- Low Flow Plumbing Fixtures
Parking
- 2 Open Parking Spaces
- 2 Parking Spaces
- Assigned Parking
Schools
- Spring Hill Elementary School
- Spring Hill Middle School
- Spring Hill High School
Utilities
- Cooling Available
- Central Heating
- Underground Utilities
- ENERGY STAR Qualified Water Heater
Community Details
- Association fees include ground maintenance, trash
- Carter's Station Village Subdivision
Listing and Financial Details
- Tax Lot 92
- Assessor Parcel Number 051 02201 092
Ownership History
Purchase Details
Home Financials for this Owner
Home Financials are based on the most recent Mortgage that was taken out on this home.Similar Homes in Columbia, TN
Home Values in the Area
Average Home Value in this Area
Purchase History
| Date | Type | Sale Price | Title Company |
|---|---|---|---|
| Warranty Deed | $263,240 | Bridgehouse Title |
Mortgage History
| Date | Status | Loan Amount | Loan Type |
|---|---|---|---|
| Open | $255,342 | New Conventional |
Property History
| Date | Event | Price | Change | Sq Ft Price |
|---|---|---|---|---|
| 07/05/2025 07/05/25 | Pending | -- | -- | -- |
| 05/24/2025 05/24/25 | For Sale | $319,900 | +21.5% | $191 / Sq Ft |
| 04/16/2021 04/16/21 | Sold | $263,240 | 0.0% | $163 / Sq Ft |
| 03/08/2021 03/08/21 | Pending | -- | -- | -- |
| 03/02/2021 03/02/21 | For Sale | $263,240 | -- | $163 / Sq Ft |
Tax History Compared to Growth
Tax History
| Year | Tax Paid | Tax Assessment Tax Assessment Total Assessment is a certain percentage of the fair market value that is determined by local assessors to be the total taxable value of land and additions on the property. | Land | Improvement |
|---|---|---|---|---|
| 2024 | $1,233 | $64,550 | $16,250 | $48,300 |
| 2023 | $1,233 | $64,550 | $16,250 | $48,300 |
| 2022 | $1,766 | $64,550 | $16,250 | $48,300 |
Agents Affiliated with this Home
-
Robert Ussery

Seller's Agent in 2025
Robert Ussery
Keller Williams Realty
(615) 339-5344
10 in this area
77 Total Sales
-
Laura Brown

Seller's Agent in 2021
Laura Brown
Parkside Realty, LLC
(352) 391-4550
78 in this area
167 Total Sales
Map
Source: Realtracs
MLS Number: 2232169
APN: 051-022.01-092
- 2551 Napa Valley Way
- 2557 Napa Valley Way
- 2572 Napa Valley Way
- 2515 Napa Valley Way
- 2804 Sonoma Way
- 2818 Sonoma Way
- 2629 Conti Dr
- 2508 Hanover Dr
- 2991 Timewinder Way
- 2454 Arden Village Dr
- 2932 Hen Brook Dr
- 2438 Arden Village Dr
- 2441 Duxbury Dr
- 2438 Duxbury Dr
- 2430 Duxbury Dr
- 4181 Lively St
- 4173 Lively St
- 4175 Lively St
- 3007 Bishop Ln
- 3334 Steadman Street Lot 2212

