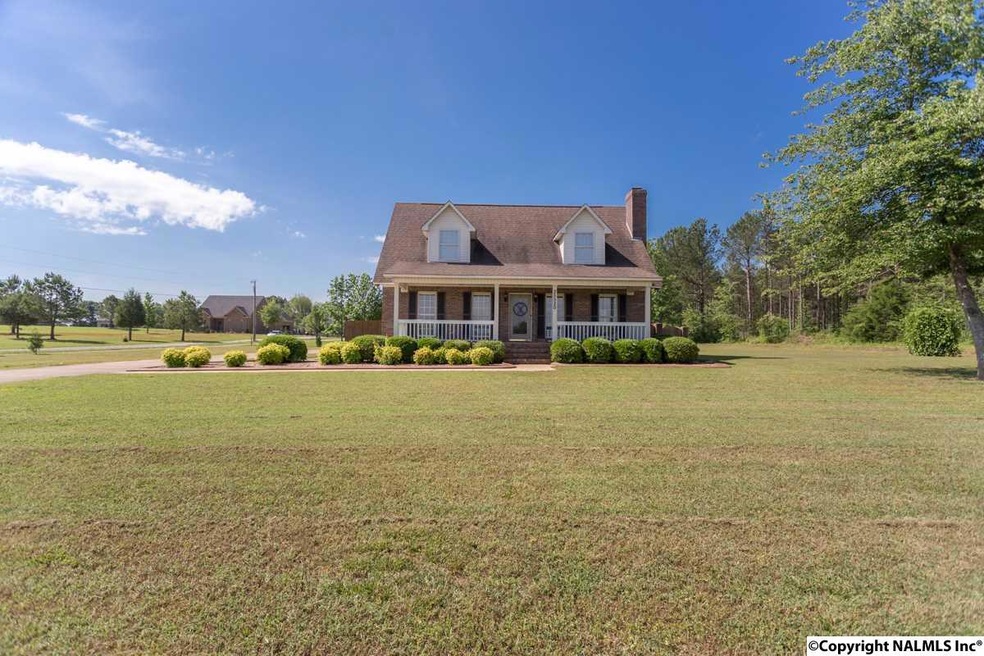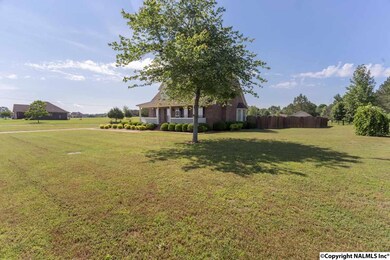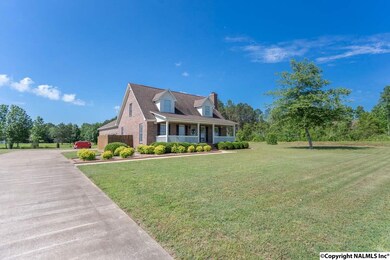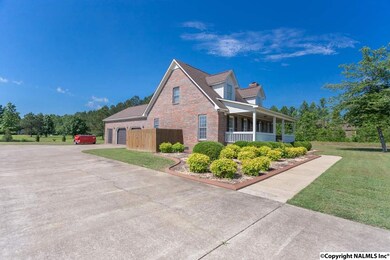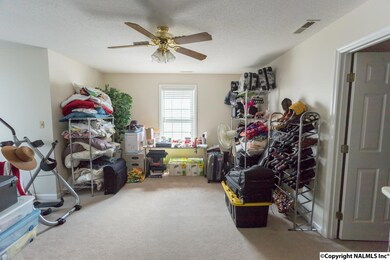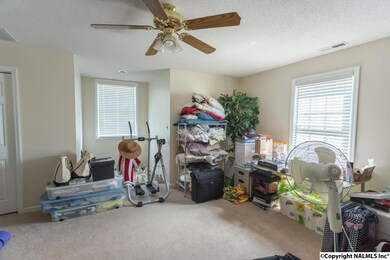
25520 Bain Rd Athens, AL 35613
Oak Grove-Pisgah NeighborhoodHighlights
- Contemporary Architecture
- Main Floor Primary Bedroom
- No HOA
- Johnson Elementary School Rated 9+
- 1 Fireplace
- Two cooling system units
About This Home
As of March 2022Full brick home located on Southern Gayle Golf Course! Beautiful hardwood floors, oversized 2nd and 3rd bedrooms w/ Jack-n-Jill bath, secluded downstairs master suite. Garage doors & openers, water heater and new double golf-cart doors all in 2014. New granite and tile backsplash 2016. Beautiful landscaping w/ concrete border and fenced backyard, multi level deck, all on an acre of land.
Last Agent to Sell the Property
BrickDriven Realty Madison License #74717 Listed on: 05/27/2017

Home Details
Home Type
- Single Family
Year Built
- Built in 2005
Lot Details
- 0.99 Acre Lot
- Lot Dimensions are 208 x 208
Home Design
- Contemporary Architecture
Interior Spaces
- 2,028 Sq Ft Home
- Property has 2 Levels
- 1 Fireplace
- Crawl Space
Kitchen
- Cooktop
- Microwave
- Dishwasher
Bedrooms and Bathrooms
- 3 Bedrooms
- Primary Bedroom on Main
Schools
- Ardmore Elementary School
- Ardmore High School
Utilities
- Two cooling system units
- Multiple Heating Units
- Septic Tank
Community Details
- No Home Owners Association
- Metes And Bounds Subdivision
Listing and Financial Details
- Assessor Parcel Number 08 03 08 0 000 006.005
Ownership History
Purchase Details
Home Financials for this Owner
Home Financials are based on the most recent Mortgage that was taken out on this home.Purchase Details
Home Financials for this Owner
Home Financials are based on the most recent Mortgage that was taken out on this home.Purchase Details
Home Financials for this Owner
Home Financials are based on the most recent Mortgage that was taken out on this home.Purchase Details
Home Financials for this Owner
Home Financials are based on the most recent Mortgage that was taken out on this home.Purchase Details
Home Financials for this Owner
Home Financials are based on the most recent Mortgage that was taken out on this home.Similar Homes in the area
Home Values in the Area
Average Home Value in this Area
Purchase History
| Date | Type | Sale Price | Title Company |
|---|---|---|---|
| Deed | $318,000 | Attorney Only | |
| Warranty Deed | $210,000 | None Available | |
| Interfamily Deed Transfer | -- | None Available | |
| Warranty Deed | $192,500 | None Available | |
| Warranty Deed | $215,000 | -- |
Mortgage History
| Date | Status | Loan Amount | Loan Type |
|---|---|---|---|
| Open | $318,000 | Construction | |
| Previous Owner | $212,121 | New Conventional | |
| Previous Owner | $185,618 | VA | |
| Previous Owner | $167,000 | Stand Alone Refi Refinance Of Original Loan |
Property History
| Date | Event | Price | Change | Sq Ft Price |
|---|---|---|---|---|
| 03/01/2022 03/01/22 | Sold | $318,000 | +6.0% | $157 / Sq Ft |
| 01/13/2022 01/13/22 | Pending | -- | -- | -- |
| 01/11/2022 01/11/22 | For Sale | $300,000 | +42.9% | $148 / Sq Ft |
| 11/24/2019 11/24/19 | Off Market | $210,000 | -- | -- |
| 08/23/2019 08/23/19 | Sold | $210,000 | 0.0% | $104 / Sq Ft |
| 07/01/2019 07/01/19 | Pending | -- | -- | -- |
| 06/11/2019 06/11/19 | For Sale | $210,000 | +9.1% | $104 / Sq Ft |
| 10/23/2017 10/23/17 | Off Market | $192,500 | -- | -- |
| 07/24/2017 07/24/17 | Sold | $192,500 | -1.2% | $95 / Sq Ft |
| 06/24/2017 06/24/17 | Pending | -- | -- | -- |
| 05/27/2017 05/27/17 | For Sale | $194,900 | -- | $96 / Sq Ft |
Tax History Compared to Growth
Tax History
| Year | Tax Paid | Tax Assessment Tax Assessment Total Assessment is a certain percentage of the fair market value that is determined by local assessors to be the total taxable value of land and additions on the property. | Land | Improvement |
|---|---|---|---|---|
| 2024 | -- | $32,580 | $0 | $0 |
| 2023 | $2,040 | $67,000 | $0 | $0 |
| 2022 | $723 | $24,880 | $0 | $0 |
| 2021 | $618 | $21,360 | $0 | $0 |
| 2020 | $607 | $21,000 | $0 | $0 |
| 2019 | $585 | $20,280 | $0 | $0 |
| 2018 | $540 | $18,780 | $0 | $0 |
| 2017 | $543 | $19,880 | $0 | $0 |
| 2016 | $543 | $198,800 | $0 | $0 |
| 2015 | $573 | $19,880 | $0 | $0 |
| 2014 | $563 | $0 | $0 | $0 |
Agents Affiliated with this Home
-
Rob Abercrombie

Seller's Agent in 2022
Rob Abercrombie
Capstone Realty LLC Huntsville
(256) 652-9500
2 in this area
208 Total Sales
-
Becky Schrimsher

Buyer's Agent in 2022
Becky Schrimsher
Woodland Real Estate, Inc.
(256) 321-7165
2 in this area
57 Total Sales
-
Cindy Tanner

Seller's Agent in 2019
Cindy Tanner
Kendall James Realty
(256) 503-5949
36 Total Sales
-
David Trueb

Seller's Agent in 2017
David Trueb
BrickDriven Realty Madison
(256) 682-5797
1 in this area
104 Total Sales
Map
Source: ValleyMLS.com
MLS Number: 1070260
APN: 08-03-08-0-000-006.005
- 35643 Players Ln
- 22541 Players Ln
- 22509 Players Ln
- 22411 Players Ln
- 125 Players Ln
- 125536 Players Ln
- 22408 Players Ln
- 22369 Players Ln
- 22294 Players Ln
- 22286 Players Ln
- 22254 Players Ln
- 22273 Players Ln
- 22257 Players Ln
- 22225 Players Ln
- 22393 Players Ln
- 26095 Children Ln
- 24900 Windward Dr
- 24844 Windward Dr
- 3 Acres Children Ln
- 26468 Children Ln
