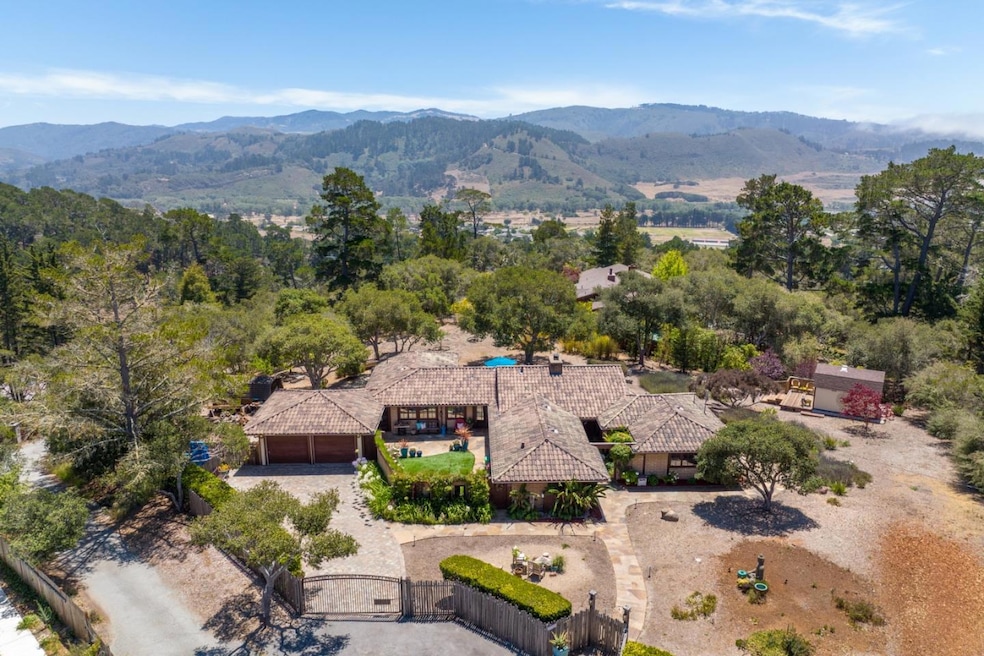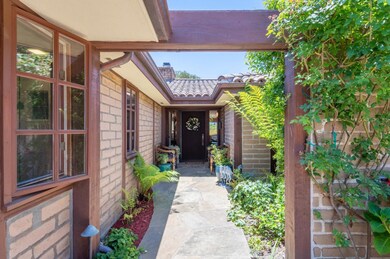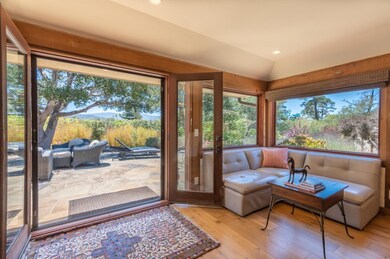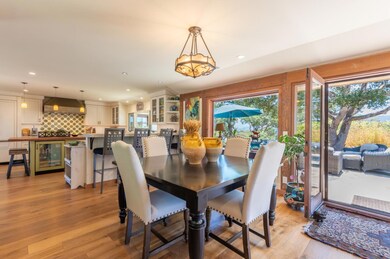
25523 Hacienda Place Carmel, CA 93923
Rancho Rio Vista NeighborhoodHighlights
- Mountain View
- Family Room with Fireplace
- Marble Countertops
- Carmel River Elementary School Rated A+
- Wood Flooring
- Wine Refrigerator
About This Home
As of September 2022This absolutely gorgeous original Comstock adobe has been renovated to perfection with every detail enhanced. All on one level, this 4/4 home seamlessly transitions from inside to beautiful sunny patio/gardens outside. A huge flat lot, with mountain views on the horizon, and complete privacy yet minutes to all amenities. Inside you will find European plank hardwood floors, clear-heart redwood details, thick adobe walls, beautiful fireplaces and an amazing kitchen with luxury appliances and tons of cabinet space. Lots of charm and authentic details bring a warmth rarely found to this home, yet it is so functional floor plan has a wonderful flow and beautifully updated from top to bottom. This is an exquisite home!
Last Agent to Sell the Property
Sotheby’s International Realty License #00883948 Listed on: 07/22/2022

Home Details
Home Type
- Single Family
Est. Annual Taxes
- $15,610
Year Built
- 1962
Lot Details
- 1.14 Acre Lot
- Property is Fully Fenced
- Mostly Level
- Drought Tolerant Landscaping
- Back Yard
Parking
- 2 Car Garage
- Electric Gate
- Guest Parking
Property Views
- Mountain
- Valley
- Garden
Home Design
- Slab Foundation
- Tile Roof
Interior Spaces
- 2,878 Sq Ft Home
- 1-Story Property
- Family Room with Fireplace
- 2 Fireplaces
- Living Room with Fireplace
- Laundry in Utility Room
Kitchen
- Open to Family Room
- Gas Cooktop
- Range Hood
- Freezer
- Dishwasher
- Wine Refrigerator
- ENERGY STAR Qualified Appliances
- Kitchen Island
- Marble Countertops
Flooring
- Wood
- Tile
Bedrooms and Bathrooms
- 4 Bedrooms
- Walk-In Closet
- 4 Full Bathrooms
- Low Flow Toliet
- Low Flow Shower
Outdoor Features
- Shed
Utilities
- Forced Air Heating System
- Vented Exhaust Fan
- 220 Volts
- Tankless Water Heater
- Septic Tank
Community Details
- Courtyard
Ownership History
Purchase Details
Home Financials for this Owner
Home Financials are based on the most recent Mortgage that was taken out on this home.Purchase Details
Home Financials for this Owner
Home Financials are based on the most recent Mortgage that was taken out on this home.Purchase Details
Home Financials for this Owner
Home Financials are based on the most recent Mortgage that was taken out on this home.Purchase Details
Home Financials for this Owner
Home Financials are based on the most recent Mortgage that was taken out on this home.Purchase Details
Home Financials for this Owner
Home Financials are based on the most recent Mortgage that was taken out on this home.Purchase Details
Home Financials for this Owner
Home Financials are based on the most recent Mortgage that was taken out on this home.Purchase Details
Similar Homes in the area
Home Values in the Area
Average Home Value in this Area
Purchase History
| Date | Type | Sale Price | Title Company |
|---|---|---|---|
| Grant Deed | $3,475,000 | -- | |
| Grant Deed | $2,300,000 | Chicago Title Co | |
| Interfamily Deed Transfer | -- | None Available | |
| Interfamily Deed Transfer | -- | None Available | |
| Interfamily Deed Transfer | -- | None Available | |
| Interfamily Deed Transfer | -- | Old Republic Title Company | |
| Grant Deed | -- | -- |
Mortgage History
| Date | Status | Loan Amount | Loan Type |
|---|---|---|---|
| Open | $2,606,250 | New Conventional | |
| Previous Owner | $1,731,564 | New Conventional | |
| Previous Owner | $1,800,000 | New Conventional | |
| Previous Owner | $225,000 | Unknown | |
| Previous Owner | $590,000 | Unknown | |
| Previous Owner | $202,000 | Stand Alone Second | |
| Previous Owner | $372,000 | Unknown | |
| Previous Owner | $388,000 | Unknown | |
| Previous Owner | $400,000 | No Value Available |
Property History
| Date | Event | Price | Change | Sq Ft Price |
|---|---|---|---|---|
| 09/06/2022 09/06/22 | Sold | $3,475,000 | -0.6% | $1,207 / Sq Ft |
| 07/27/2022 07/27/22 | Pending | -- | -- | -- |
| 07/22/2022 07/22/22 | For Sale | $3,495,000 | +52.0% | $1,214 / Sq Ft |
| 05/11/2018 05/11/18 | Sold | $2,300,000 | -7.8% | $799 / Sq Ft |
| 04/16/2018 04/16/18 | Pending | -- | -- | -- |
| 04/03/2018 04/03/18 | Price Changed | $2,495,000 | -10.7% | $867 / Sq Ft |
| 03/19/2018 03/19/18 | For Sale | $2,795,000 | -- | $971 / Sq Ft |
Tax History Compared to Growth
Tax History
| Year | Tax Paid | Tax Assessment Tax Assessment Total Assessment is a certain percentage of the fair market value that is determined by local assessors to be the total taxable value of land and additions on the property. | Land | Improvement |
|---|---|---|---|---|
| 2025 | $15,610 | $1,540,162 | $893,294 | $646,868 |
| 2024 | $15,610 | $1,509,964 | $875,779 | $634,185 |
| 2023 | $36,656 | $1,480,357 | $858,607 | $621,750 |
| 2022 | $25,698 | $2,466,063 | $1,179,421 | $1,286,642 |
| 2021 | $25,443 | $2,417,710 | $1,156,296 | $1,261,414 |
| 2020 | $24,903 | $2,392,920 | $1,144,440 | $1,248,480 |
| 2019 | $24,429 | $2,346,000 | $1,122,000 | $1,224,000 |
| 2018 | $10,062 | $951,112 | $356,667 | $594,445 |
| 2017 | $9,858 | $932,464 | $349,674 | $582,790 |
| 2016 | $9,894 | $932,464 | $349,674 | $582,790 |
| 2015 | $9,758 | $918,458 | $344,422 | $574,036 |
| 2014 | $9,659 | $900,468 | $337,676 | $562,792 |
Agents Affiliated with this Home
-
Vilia Gilles

Seller's Agent in 2022
Vilia Gilles
Sotheby’s International Realty
(831) 760-7091
1 in this area
61 Total Sales
-
Nick Glaser
N
Buyer's Agent in 2022
Nick Glaser
Sotheby’s International Realty
(831) 596-0573
1 in this area
27 Total Sales
-
Doug Steiny

Seller's Agent in 2018
Doug Steiny
Sotheby’s International Realty
(831) 624-1566
2 in this area
126 Total Sales
Map
Source: MLSListings
MLS Number: ML81901357
APN: 015-051-036-000
- 25603 Canada Dr
- 25550 Rio Vista Dr
- 25750 Rio Vista Dr
- 4215 Marguerita Way
- 24911 Outlook Terrace
- 24940 Outlook Dr
- 25865 N Mesa Dr
- 3587 Eastfield Ct
- 3483 Ocean Ave
- 25524 Hatton Rd
- 4 Oak Knoll Way
- 2 Pine Ridge Way
- 5165 Carmel Valley Rd
- 3850 Rio Rd Unit 7
- 3405 Rio Rd
- 24735 Handley Dr
- 26217 Atherton Place
- 24520 Outlook Dr Unit 17
- 2 La Pradera
- 26282 Atherton Dr






