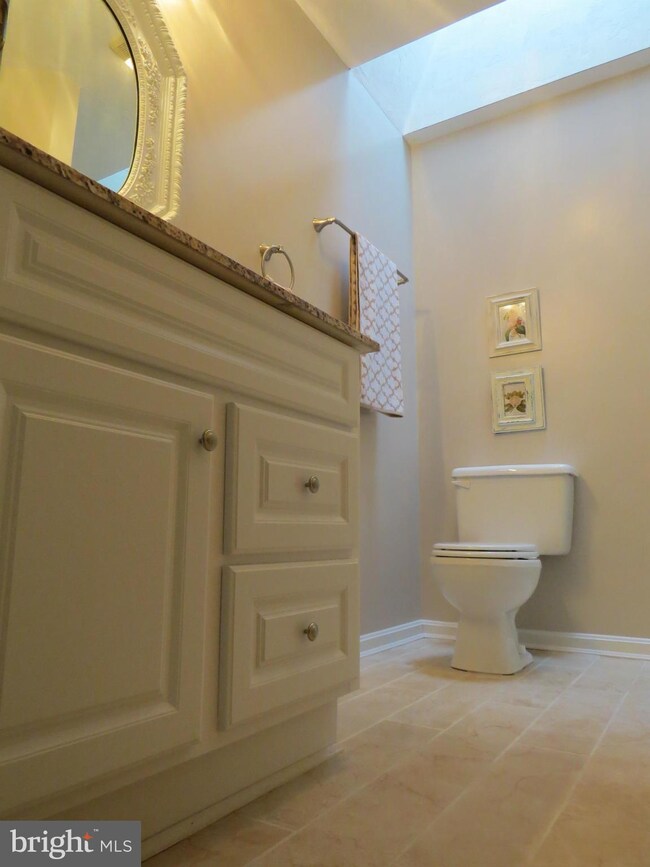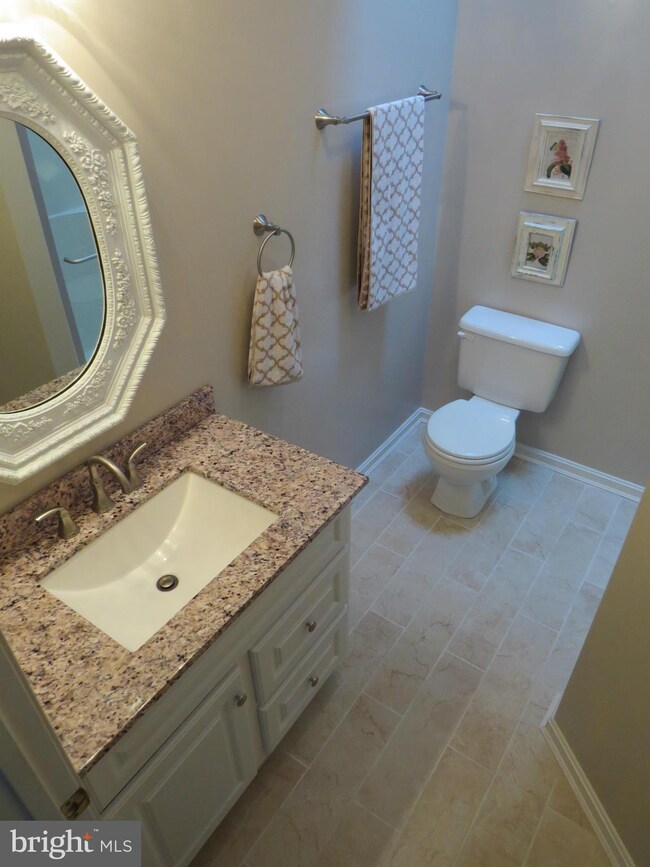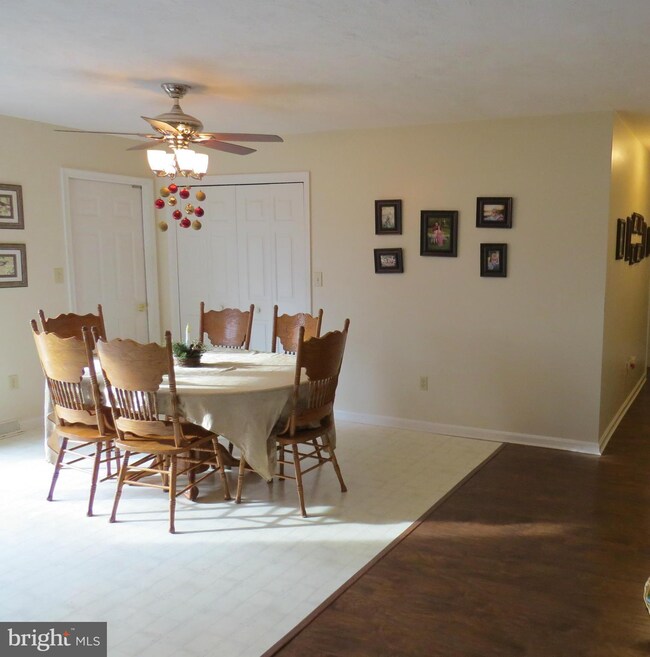
2553 Black Rock Rd Hanover, PA 17331
Highlights
- Scenic Views
- Rambler Architecture
- Wood Flooring
- Open Floorplan
- Backs to Trees or Woods
- Space For Rooms
About This Home
As of July 2016Very well maintained easy 1 level living Rancher home on beautiful hill top lot with spectacular country side rural views, New flooring thru out bedrooms,LR & hallways and baths, Updated baths, Comfort Gas heat system with Central air, Oversized 2 car attached garage,Full basement has been framed out for large clubroom /Man cave,just needs finishing w/ wiring and drywall, great location
Home Details
Home Type
- Single Family
Est. Annual Taxes
- $3,258
Year Built
- Built in 1999
Lot Details
- 0.73 Acre Lot
- Landscaped
- Cleared Lot
- The property's topography is level, rolling
- Backs to Trees or Woods
- Property is in very good condition
- Property is zoned AG
Parking
- 2 Car Attached Garage
- Side Facing Garage
- Garage Door Opener
- Shared Driveway
- Off-Street Parking
Property Views
- Scenic Vista
- Pasture
Home Design
- Rambler Architecture
- Asphalt Roof
- Vinyl Siding
Interior Spaces
- Property has 2 Levels
- Open Floorplan
- Double Pane Windows
- Insulated Windows
- Window Treatments
- Combination Kitchen and Dining Room
- Wood Flooring
- Flood Lights
- Washer and Dryer Hookup
Kitchen
- Gas Oven or Range
- Range Hood
- Dishwasher
Bedrooms and Bathrooms
- 3 Main Level Bedrooms
- En-Suite Bathroom
- 2 Full Bathrooms
Partially Finished Basement
- Basement Fills Entire Space Under The House
- Space For Rooms
Accessible Home Design
- Level Entry For Accessibility
Outdoor Features
- Patio
- Storage Shed
- Porch
Schools
- South Western High School
Utilities
- Cooling System Utilizes Bottled Gas
- 90% Forced Air Heating and Cooling System
- Underground Utilities
- Well
- Electric Water Heater
- Septic Tank
- Cable TV Available
Community Details
- No Home Owners Association
Listing and Financial Details
- Assessor Parcel Number 52000BE0016E0000001
Ownership History
Purchase Details
Home Financials for this Owner
Home Financials are based on the most recent Mortgage that was taken out on this home.Purchase Details
Home Financials for this Owner
Home Financials are based on the most recent Mortgage that was taken out on this home.Purchase Details
Similar Homes in Hanover, PA
Home Values in the Area
Average Home Value in this Area
Purchase History
| Date | Type | Sale Price | Title Company |
|---|---|---|---|
| Deed | $205,000 | None Available | |
| Deed | $183,900 | Lakeside Title Co | |
| Deed | $5,600 | -- |
Mortgage History
| Date | Status | Loan Amount | Loan Type |
|---|---|---|---|
| Open | $201,286 | FHA | |
| Previous Owner | $187,653 | New Conventional |
Property History
| Date | Event | Price | Change | Sq Ft Price |
|---|---|---|---|---|
| 07/20/2016 07/20/16 | Sold | $205,000 | 0.0% | $163 / Sq Ft |
| 07/20/2016 07/20/16 | Sold | $205,000 | +2.6% | $163 / Sq Ft |
| 06/04/2016 06/04/16 | Pending | -- | -- | -- |
| 06/04/2016 06/04/16 | Pending | -- | -- | -- |
| 05/06/2016 05/06/16 | Price Changed | $199,900 | -4.4% | $159 / Sq Ft |
| 05/03/2016 05/03/16 | Price Changed | $209,000 | +91.7% | $166 / Sq Ft |
| 05/03/2016 05/03/16 | For Sale | $109,000 | -49.3% | $87 / Sq Ft |
| 12/22/2015 12/22/15 | For Sale | $215,000 | +16.9% | $171 / Sq Ft |
| 04/10/2013 04/10/13 | Sold | $183,900 | 0.0% | $146 / Sq Ft |
| 01/30/2013 01/30/13 | Pending | -- | -- | -- |
| 01/28/2013 01/28/13 | For Sale | $183,900 | -- | $146 / Sq Ft |
Tax History Compared to Growth
Tax History
| Year | Tax Paid | Tax Assessment Tax Assessment Total Assessment is a certain percentage of the fair market value that is determined by local assessors to be the total taxable value of land and additions on the property. | Land | Improvement |
|---|---|---|---|---|
| 2025 | $4,839 | $144,870 | $48,250 | $96,620 |
| 2024 | $4,839 | $144,870 | $48,250 | $96,620 |
| 2023 | $4,752 | $144,870 | $48,250 | $96,620 |
| 2022 | $4,678 | $144,870 | $48,250 | $96,620 |
| 2021 | $4,465 | $144,870 | $48,250 | $96,620 |
| 2020 | $4,465 | $144,870 | $48,250 | $96,620 |
| 2019 | $4,379 | $144,870 | $48,250 | $96,620 |
| 2018 | $4,307 | $144,870 | $48,250 | $96,620 |
| 2017 | $4,223 | $144,870 | $48,250 | $96,620 |
| 2016 | $0 | $144,870 | $48,250 | $96,620 |
| 2015 | -- | $144,870 | $48,250 | $96,620 |
| 2014 | -- | $144,870 | $48,250 | $96,620 |
Agents Affiliated with this Home
-
Garry Haines

Seller's Agent in 2016
Garry Haines
Haines Realty
(410) 984-6556
35 Total Sales
-
Jorge Granados
J
Seller's Agent in 2016
Jorge Granados
Realty Pros
(301) 806-1080
16 Total Sales
-
Sherry Rose

Buyer's Agent in 2016
Sherry Rose
Iron Valley Real Estate Hanover
(717) 451-0693
114 Total Sales
-
P
Buyer's Agent in 2016
Patricia Dixson
Inactive Licensee
-
Barb Boyer

Seller's Agent in 2013
Barb Boyer
Berkshire Hathaway HomeServices Homesale Realty
(215) 676-2220
84 Total Sales
-
Dan Boyer

Seller Co-Listing Agent in 2013
Dan Boyer
Berkshire Hathaway HomeServices Homesale Realty
(717) 891-4833
57 Total Sales
Map
Source: Bright MLS
MLS Number: 1000223171
APN: 52-000-BE-0016.E0-00000
- 68 Knollwood Ln
- 890 Hobart Rd
- 1075 Hobart Rd
- 2333 Sunset Cir
- 2457 Ridge Rd
- 5627 Blue Hill Rd
- 545 Ripple Dr Unit 66
- 261 Holstein Dr
- 49 Valley View Dr
- 262 Holstein Dr Unit 93
- 199 Holstein Dr Unit 117
- 229 Holstein Dr
- 63 Lindsay Ln
- Homesite 138 Holstein Dr
- 310 Steeple View Dr Unit 18
- 139 Holstein Dr
- 347 Steeple View Dr Unit 11
- 115 Holstein Dr Unit 165
- 16 Angus Dr
- 299 Homestead Dr






