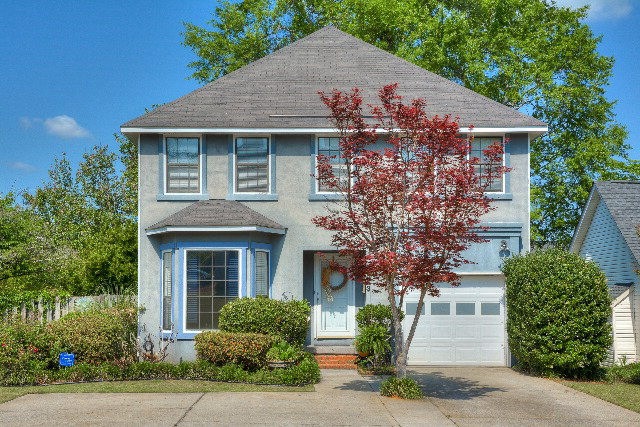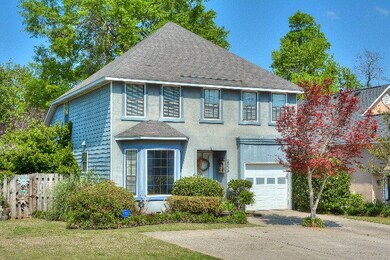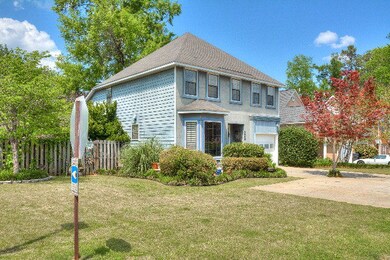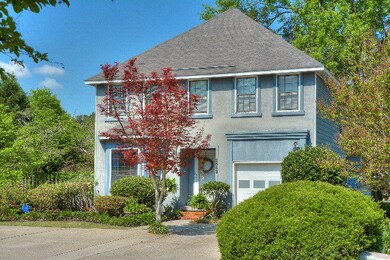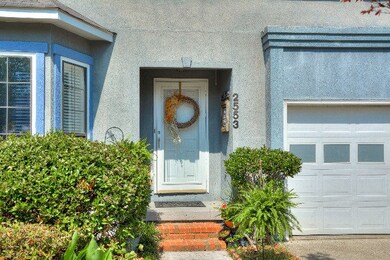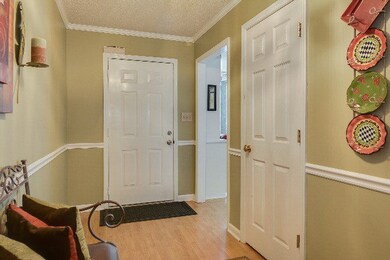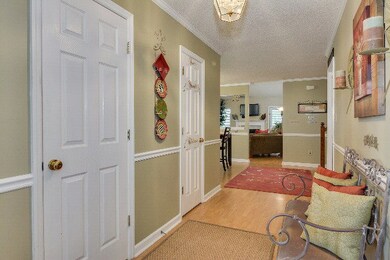
2553 Carriage Creek Augusta, GA 30909
National Hills NeighborhoodEstimated Value: $275,000 - $378,000
Highlights
- Clubhouse
- Newly Painted Property
- Main Floor Primary Bedroom
- Deck
- Wood Flooring
- Loft
About This Home
As of August 2017Adorable home on the perfect corner lot across from the pool! Charming landscaping in front and back adds curb appeal and a homey feel. Front entry opens into foyer with chair-rail molding, coat closet, and hardwood floors which continue throughout main-floor living areas. To the left is a cheerful breakfast nook with bay window and built-in china cabinet. The adjacent kitchen with all appliances included: Refrigerator, range with OTR microwave and dishwasher! Open formal dining room features attractive chandelier, chair-rail molding and pass-through to great room, which is spacious and has cathedral ceiling, fireplace with marble accents and back-yard access. Situated on the main floor, the owner bedroom boasts tray ceiling, dual walk-in closets, private access to deck, and an en suite bath with jetted garden tub, separate shower, water closet, dual sinks and linen closet. 1/2 bath convenient to main living areas, while secondary BRs each have door to Bathroom 2 upstairs. Ideal yard!
Last Agent to Sell the Property
Jim Hadden
RE/MAX Reinvented Listed on: 04/17/2017
Home Details
Home Type
- Single Family
Est. Annual Taxes
- $2,160
Year Built
- Built in 1992
Lot Details
- 8,712 Sq Ft Lot
- Privacy Fence
- Landscaped
Parking
- 1 Car Attached Garage
- Parking Pad
- Garage Door Opener
Home Design
- Newly Painted Property
- Wallpaper
- Composition Roof
- Wood Siding
- Stucco
Interior Spaces
- 2,346 Sq Ft Home
- 2-Story Property
- Built-In Features
- Ceiling Fan
- Marble Fireplace
- Insulated Windows
- Blinds
- Insulated Doors
- Entrance Foyer
- Great Room with Fireplace
- Family Room
- Living Room
- Breakfast Room
- Dining Room
- Loft
- Crawl Space
Kitchen
- Eat-In Kitchen
- Electric Range
- Dishwasher
- Disposal
Flooring
- Wood
- Carpet
- Ceramic Tile
Bedrooms and Bathrooms
- 3 Bedrooms
- Primary Bedroom on Main
- Split Bedroom Floorplan
- Walk-In Closet
- Garden Bath
Laundry
- Laundry Room
- Washer and Gas Dryer Hookup
Attic
- Walkup Attic
- Pull Down Stairs to Attic
Home Security
- Storm Doors
- Fire and Smoke Detector
Outdoor Features
- Deck
- Covered patio or porch
- Outbuilding
- Stoop
Schools
- National Hills Elementary School
- Tutt Middle School
- Westside High School
Utilities
- Forced Air Heating and Cooling System
- Window Unit Cooling System
- Vented Exhaust Fan
- Water Heater
- Septic Tank
- Cable TV Available
Listing and Financial Details
- Legal Lot and Block 1 / D
- Assessor Parcel Number 012-2-004-00-0
Community Details
Overview
- Property has a Home Owners Association
- Alexander Commons Subdivision
Amenities
- Clubhouse
Recreation
- Community Pool
Ownership History
Purchase Details
Home Financials for this Owner
Home Financials are based on the most recent Mortgage that was taken out on this home.Purchase Details
Home Financials for this Owner
Home Financials are based on the most recent Mortgage that was taken out on this home.Purchase Details
Home Financials for this Owner
Home Financials are based on the most recent Mortgage that was taken out on this home.Purchase Details
Home Financials for this Owner
Home Financials are based on the most recent Mortgage that was taken out on this home.Purchase Details
Purchase Details
Similar Homes in Augusta, GA
Home Values in the Area
Average Home Value in this Area
Purchase History
| Date | Buyer | Sale Price | Title Company |
|---|---|---|---|
| Tran Tinh | $151,000 | -- | |
| Wylds James W | $154,900 | None Available | |
| Goffstein Derek | $145,000 | -- | |
| Jenkins Terry L | $122,000 | -- | |
| Starnes E Thomas | $107,500 | -- |
Mortgage History
| Date | Status | Borrower | Loan Amount |
|---|---|---|---|
| Previous Owner | Wylds James W | $152,093 | |
| Previous Owner | Goffstein Derek | $145,000 | |
| Previous Owner | Jenkins Terry L | $100,000 | |
| Previous Owner | Jenkins Terry L | $86,660 | |
| Previous Owner | Starnes E Thomas | $13,000 | |
| Previous Owner | Starnes E Thomas | $105,600 |
Property History
| Date | Event | Price | Change | Sq Ft Price |
|---|---|---|---|---|
| 08/01/2017 08/01/17 | Sold | $151,000 | -2.6% | $64 / Sq Ft |
| 04/26/2017 04/26/17 | Pending | -- | -- | -- |
| 04/17/2017 04/17/17 | For Sale | $155,000 | -- | $66 / Sq Ft |
Tax History Compared to Growth
Tax History
| Year | Tax Paid | Tax Assessment Tax Assessment Total Assessment is a certain percentage of the fair market value that is determined by local assessors to be the total taxable value of land and additions on the property. | Land | Improvement |
|---|---|---|---|---|
| 2024 | $3,548 | $117,644 | $12,000 | $105,644 |
| 2023 | $3,548 | $121,588 | $12,000 | $109,588 |
| 2022 | $3,140 | $97,995 | $12,000 | $85,995 |
| 2021 | $2,539 | $69,732 | $12,000 | $57,732 |
| 2020 | $2,498 | $69,732 | $12,000 | $57,732 |
| 2019 | $2,548 | $66,527 | $11,200 | $55,327 |
| 2018 | $2,366 | $66,527 | $11,200 | $55,327 |
| 2017 | $2,514 | $66,527 | $11,200 | $55,327 |
| 2016 | $2,516 | $66,527 | $11,200 | $55,327 |
| 2015 | $2,534 | $66,527 | $11,200 | $55,327 |
| 2014 | $2,537 | $66,527 | $11,200 | $55,327 |
Agents Affiliated with this Home
-
J
Seller's Agent in 2017
Jim Hadden
RE/MAX
-
Terry Loskoski
T
Buyer's Agent in 2017
Terry Loskoski
Landmark Realty Group, Inc
(803) 215-2374
1 Total Sale
Map
Source: REALTORS® of Greater Augusta
MLS Number: 412151
APN: 0122004000
- 2516 Commons Trace
- 1058 Bertram Rd
- 2016 Summer Valley Way
- 2218 Bridgeton Rd
- 2705 Bolling Rd
- 1115 Glenwood Dr
- 250 Lafayette Dr
- 2628 National Woods Dr
- 1405 Colony Place Dr
- 1309 Colony Place Dr
- 2609 Sherborne Ct
- 912 Eisenhower Dr
- 2106 Turtle Ct
- 2201 Thicket Ct
- 2946 Arrowhead Dr
- 2677 York Dr
- 2433 Forest Park Rd
- 2511 Castlewood Dr
- 26 Charlestowne Dr
- 1104 Windsong Cir Unit 1104
- 2553 Carriage Creek
- 2551 Carriage Creek
- 2549 Carriage Creek
- 2547 Carriage Creek
- 2546 Commons Trace
- 2550 Carriage Creek
- 2548 Carriage Creek
- 331 Alex Ln
- 329 Alex Ln
- 333 Alex Ln
- 327 Alex Ln
- 2546 Carriage Creek
- 335 Alex Ln
- 2545 Carriage Creek
- 325 Alex Ln
- 323 Alex Ln
- 339 Alex Ln
- 2544 Carriage Creek
- 2544 Carriage Creek
- 2542 Commons Trace
