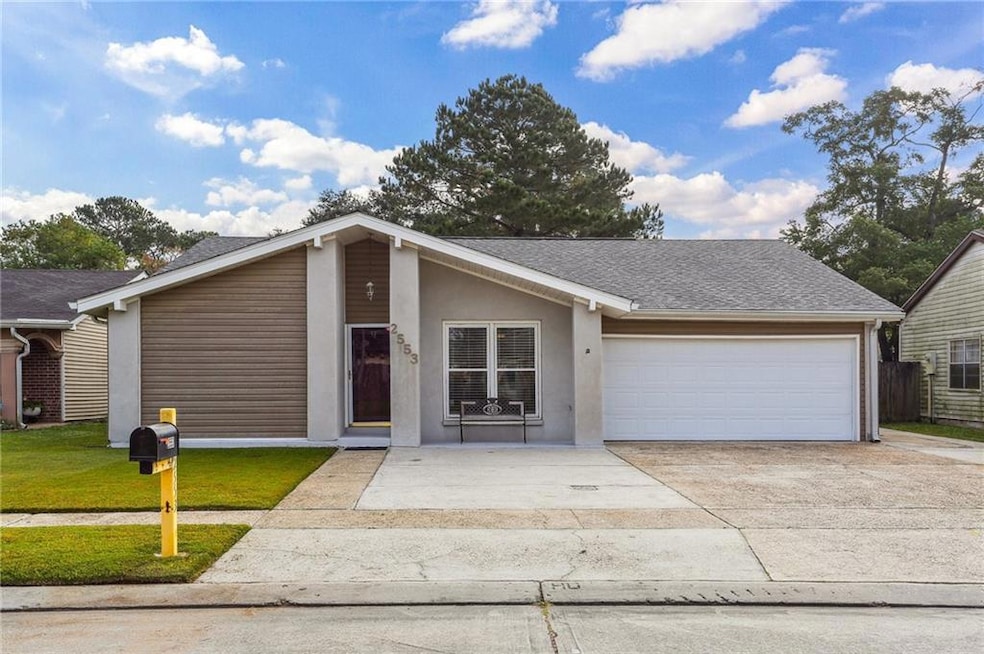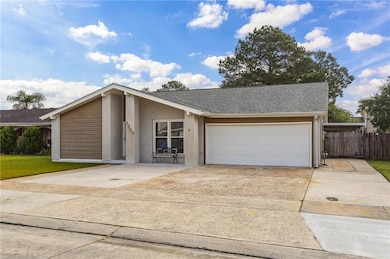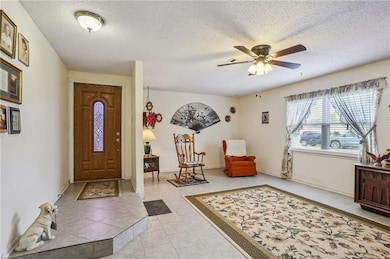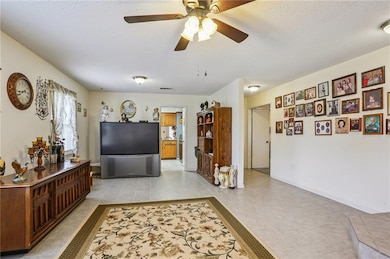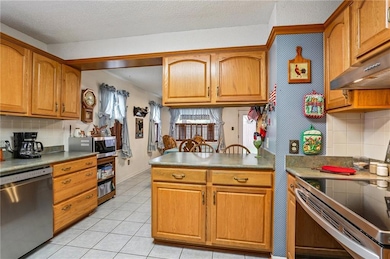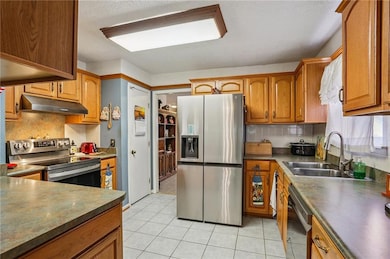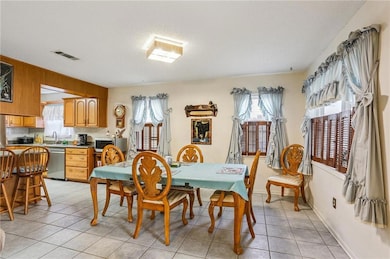2553 E Catawba Dr Harvey, LA 70058
Estimated payment $1,154/month
Highlights
- Covered Patio or Porch
- Breakfast Area or Nook
- Laundry Room
- Ray St. Pierre Academy for Advanced Studies Rated A
- 2 Car Attached Garage
- Enhanced Accessible Features
About This Home
This well-maintained home offers spacious living in the heart of shopping, dining, and just minutes from downtown New Orleans. The floor plan features a large living area plus a separate den, a formal dining room, and a breakfast area that opens to the kitchen—great for entertaining or family gathering
The primary bedroom is exceptionally large and part of a desirable split floor plan, with the two additional bedrooms located on the opposite side of the home for added privacy. Enjoy a generously sized laundry room and a two-car garage for convenience.
Relax or entertain outdoors under the full-length covered patio that stretches across the back of the home. Recent updates include a new roof (installed after Hurricane Ida), new windows, and a 2-year-old HVAC system—offering peace of mind and energy efficiency.
This home combines comfort, functionality, and location—ready for its next owners to move right in!
Listing Agent
Compass Westbank (LATT10) License #NOM:099563280 Listed on: 11/18/2025

Home Details
Home Type
- Single Family
Est. Annual Taxes
- $257
Year Built
- Built in 1974
Lot Details
- Lot Dimensions are 60 x 100
- Property is Fully Fenced
- Wood Fence
- Property is in very good condition
Parking
- 2 Car Attached Garage
Home Design
- Brick Exterior Construction
- Slab Foundation
- Shingle Roof
- Stucco Exterior
Interior Spaces
- 2,028 Sq Ft Home
- 1-Story Property
- Fire and Smoke Detector
Kitchen
- Breakfast Area or Nook
- Oven
- Dishwasher
Bedrooms and Bathrooms
- 3 Bedrooms
- 2 Full Bathrooms
Laundry
- Laundry Room
- Washer and Dryer Hookup
Utilities
- Central Heating and Cooling System
- Internet Available
- Cable TV Available
Additional Features
- Enhanced Accessible Features
- Energy-Efficient Windows
- Covered Patio or Porch
- Outside City Limits
Listing and Financial Details
- Assessor Parcel Number 0400002415
Map
Home Values in the Area
Average Home Value in this Area
Tax History
| Year | Tax Paid | Tax Assessment Tax Assessment Total Assessment is a certain percentage of the fair market value that is determined by local assessors to be the total taxable value of land and additions on the property. | Land | Improvement |
|---|---|---|---|---|
| 2024 | $257 | $10,650 | $3,430 | $7,220 |
| 2023 | $346 | $10,020 | $3,430 | $6,590 |
| 2022 | $1,341 | $10,020 | $3,430 | $6,590 |
| 2021 | $1,267 | $10,020 | $3,430 | $6,590 |
| 2020 | $1,240 | $10,020 | $3,430 | $6,590 |
| 2019 | $1,302 | $10,020 | $3,430 | $6,590 |
| 2018 | $307 | $10,020 | $3,430 | $6,590 |
| 2017 | $1,174 | $10,020 | $3,430 | $6,590 |
| 2016 | $1,152 | $10,020 | $3,430 | $6,590 |
| 2015 | $291 | $10,020 | $3,430 | $6,590 |
| 2014 | $291 | $10,020 | $3,430 | $6,590 |
Property History
| Date | Event | Price | List to Sale | Price per Sq Ft |
|---|---|---|---|---|
| 11/18/2025 11/18/25 | For Sale | $215,000 | -- | $106 / Sq Ft |
Source: Gulf South Real Estate Information Network
MLS Number: 2529937
APN: 0400002415
- 2552 E Catawba Dr
- 2908 Destrehan Ave Unit D
- 2908 Destrehan Ave Unit A
- 2245 Alex Kornman Blvd Unit C
- 2221 Deerlick Ln
- 3837 Burntwood Dr
- 3740 Clover Ln
- 3112 Primwood Dr
- 53 Hermitage Dr
- 2244 Hampton Dr
- 3821 Day St
- 2330 Lapalco Blvd Unit 1,2,3
- 2041 Titan St
- 3527 Ames Blvd
- 1600 Promenade Blvd
- 3916 Aspen Dr
- 2705 Britannica Dr
- 5125 Oak Dr
- 2822 Elizabeth St
- 2785 Colony Ct
