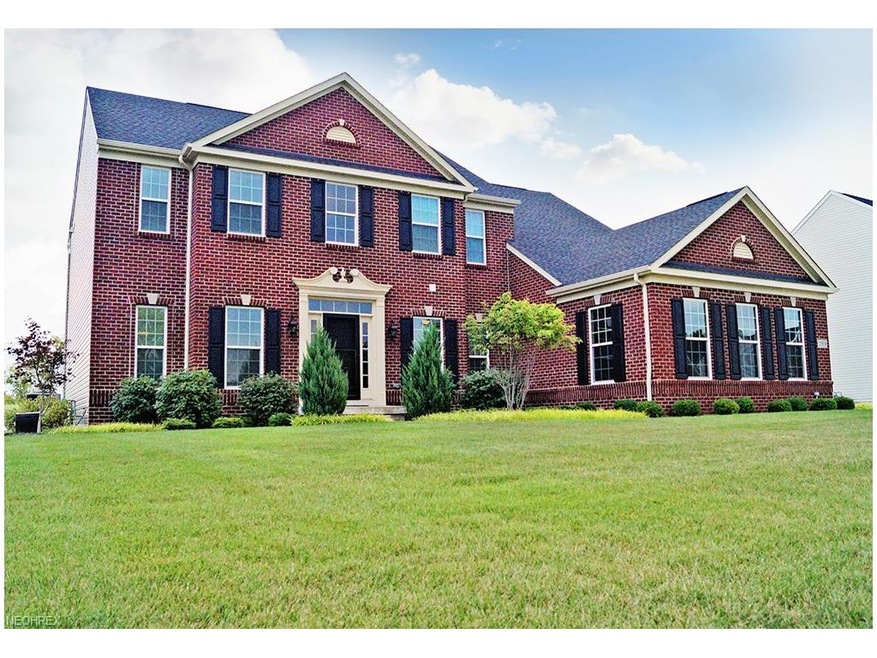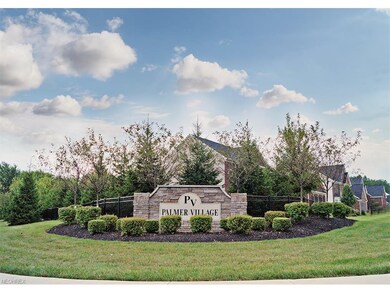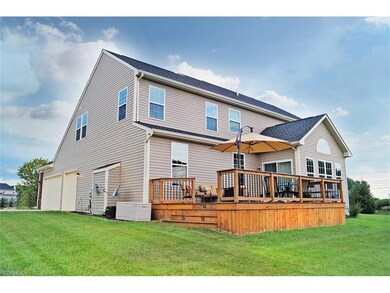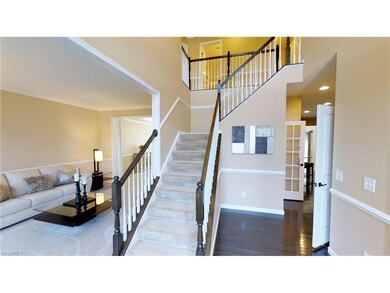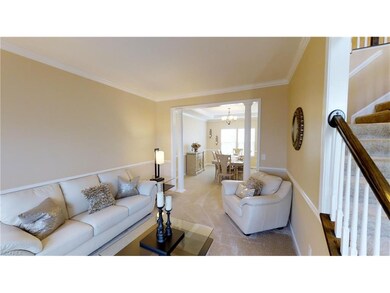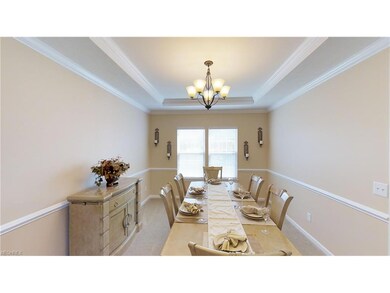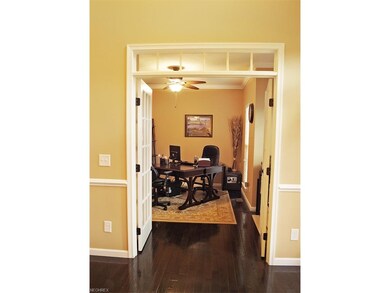
Estimated Value: $749,000 - $802,000
Highlights
- Golf Course Community
- Colonial Architecture
- 1 Fireplace
- Avon Heritage South Elementary School Rated A
- Deck
- Corner Lot
About This Home
As of February 2018Why build when you can purchase this Stunning Center Hall Colonial in East Avon's Palmer Village! Gorgeous brick front elevation w 3 car side entry garage, built in 2013 w no expense spared in the design! Stunning details throughout! First level is complete w a dramatic, light filled foyer, study w French doors, formal living & dining rooms. Enjoy entertaining in the fabulous open concept kitchen & morning room w stainless appliances, granite counters, 42"espresso cabinetry, beverage station & sliders to the expansive deck overlooking a beautifully landscaped yard! Great room w gas fireplace! Upstairs, a grand entry w double doors leads into the Master Retreat w tray ceilings, sitting area, en suite w double sinks, granite counters, luxury tiled shower, soaking tub & dual walk in closets! Three large additional bedrooms, one w it's own en suite full bath which would be a perfect In-law, Nanny, or teen suite! Addt'l full bath w granite counters & 2nd-floor laundry! Full finished basement is a show stopper! So much entertaining & recreation space for family & friends! Home to an exercise room, full family room, game area & an amazing Home Theater wired for sound w multi level seating areas! Minutes from Downtown CLE, shopping, restaurants! Click on 3D link for a virtual tour!
Last Agent to Sell the Property
Berkshire Hathaway HomeServices Professional Realty License #2013004151 Listed on: 08/24/2017

Last Buyer's Agent
Berkshire Hathaway HomeServices Professional Realty License #2013004151 Listed on: 08/24/2017

Home Details
Home Type
- Single Family
Est. Annual Taxes
- $9,284
Year Built
- Built in 2013
Lot Details
- 0.63 Acre Lot
- Corner Lot
- Sprinkler System
HOA Fees
- $23 Monthly HOA Fees
Parking
- 3 Car Attached Garage
Home Design
- Colonial Architecture
- Brick Exterior Construction
- Asphalt Roof
- Vinyl Construction Material
Interior Spaces
- 2-Story Property
- 1 Fireplace
- Finished Basement
- Basement Fills Entire Space Under The House
Kitchen
- Built-In Oven
- Cooktop
- Microwave
- Dishwasher
- Disposal
Bedrooms and Bathrooms
- 4 Bedrooms
Outdoor Features
- Deck
Utilities
- Forced Air Heating and Cooling System
- Heating System Uses Gas
Listing and Financial Details
- Assessor Parcel Number 04-00-022-103-088
Community Details
Overview
- Association fees include insurance
- Palmer Village Sub Community
Amenities
- Shops
Recreation
- Golf Course Community
- Park
Ownership History
Purchase Details
Home Financials for this Owner
Home Financials are based on the most recent Mortgage that was taken out on this home.Purchase Details
Home Financials for this Owner
Home Financials are based on the most recent Mortgage that was taken out on this home.Purchase Details
Home Financials for this Owner
Home Financials are based on the most recent Mortgage that was taken out on this home.Purchase Details
Home Financials for this Owner
Home Financials are based on the most recent Mortgage that was taken out on this home.Similar Homes in Avon, OH
Home Values in the Area
Average Home Value in this Area
Purchase History
| Date | Buyer | Sale Price | Title Company |
|---|---|---|---|
| Starosto Bryan D | $248,500 | -- | |
| Milons Anthony | $375,000 | -- | |
| Anderson Melvin J | $4,767,000 | Nvr Title Agency Llc | |
| Nvr Inc | $86,000 | Nvr Title Agency Llc |
Mortgage History
| Date | Status | Borrower | Loan Amount |
|---|---|---|---|
| Open | Starosto Bryan D | $115,000 | |
| Closed | Starosto Bryan D | $70,000 | |
| Open | Starosto Bryan D | $350,000 | |
| Previous Owner | Starosto Bryan D | $358,800 | |
| Previous Owner | Milons Anthony | $337,500 | |
| Previous Owner | Anderson Melvin J | $368,000 |
Property History
| Date | Event | Price | Change | Sq Ft Price |
|---|---|---|---|---|
| 02/14/2018 02/14/18 | Sold | $448,500 | -3.5% | $91 / Sq Ft |
| 12/29/2017 12/29/17 | Pending | -- | -- | -- |
| 11/15/2017 11/15/17 | Price Changed | $465,000 | -6.1% | $94 / Sq Ft |
| 11/04/2017 11/04/17 | Price Changed | $495,000 | -0.8% | $100 / Sq Ft |
| 08/24/2017 08/24/17 | For Sale | $499,000 | -- | $101 / Sq Ft |
Tax History Compared to Growth
Tax History
| Year | Tax Paid | Tax Assessment Tax Assessment Total Assessment is a certain percentage of the fair market value that is determined by local assessors to be the total taxable value of land and additions on the property. | Land | Improvement |
|---|---|---|---|---|
| 2024 | $12,827 | $260,883 | $54,054 | $206,829 |
| 2023 | $10,922 | $197,393 | $44,986 | $152,408 |
| 2022 | $10,819 | $197,393 | $44,986 | $152,408 |
| 2021 | $9,984 | $197,393 | $44,986 | $152,408 |
| 2020 | $9,414 | $160,910 | $39,810 | $121,100 |
| 2019 | $9,222 | $160,910 | $39,810 | $121,100 |
| 2018 | $8,544 | $160,910 | $39,810 | $121,100 |
| 2017 | $9,177 | $161,000 | $30,800 | $130,200 |
| 2016 | $9,284 | $161,000 | $30,800 | $130,200 |
| 2015 | $9,212 | $158,190 | $30,800 | $127,390 |
| 2014 | $7,880 | $132,710 | $30,800 | $101,910 |
| 2013 | $1,471 | $24,640 | $24,640 | $0 |
Agents Affiliated with this Home
-
Melissa Fuentes-Bruno

Seller's Agent in 2018
Melissa Fuentes-Bruno
Berkshire Hathaway HomeServices Professional Realty
(216) 469-0668
78 Total Sales
Map
Source: MLS Now
MLS Number: 3935242
APN: 04-00-022-103-088
- 2227 Langford Ln
- 2174 Southampton Ln
- 2201 Langford Ln Unit 105
- 2461 Seton Dr
- 35150 Emory Dr
- 2735 Elizabeth St
- 35317 Emory Dr
- 1912 Pembrooke Ln
- 35800 Detroit Rd
- 3181 Jaycox Rd
- 2152 Vivian Way
- 2115 Vivian Way
- 3304 Persimmon Ln
- 1881 Center Rd
- 1806 Center Rd
- 0 Chester Rd
- 2999 Mapleview Ln
- 3195 Napa Blvd
- 0 Center Rd Unit 5043588
- 3208 Potterstone Way
- 2553 Palmer Ln
- 2555 Palmer Ln
- 21 S/L Palmer Ln
- 27 S/L Palmer Ln
- 25 S/L Palmer Ln
- 26 S/L Palmer Ln
- 22 S/L Palmer Ln
- 26 Palmer Ln
- 22 Palmer Ln
- 27 Palmer Ln
- 25 Palmer Ln
- 2557 Palmer Ln
- 35161 Detroit Rd
- 2556 Palmer Ln
- 35137 Detroit Rd
- 2558 Palmer Ln
- 35100 Detroit Rd
- 2559 Palmer Ln
- 2560 Palmer Ln
- 49 Palmer Ln
