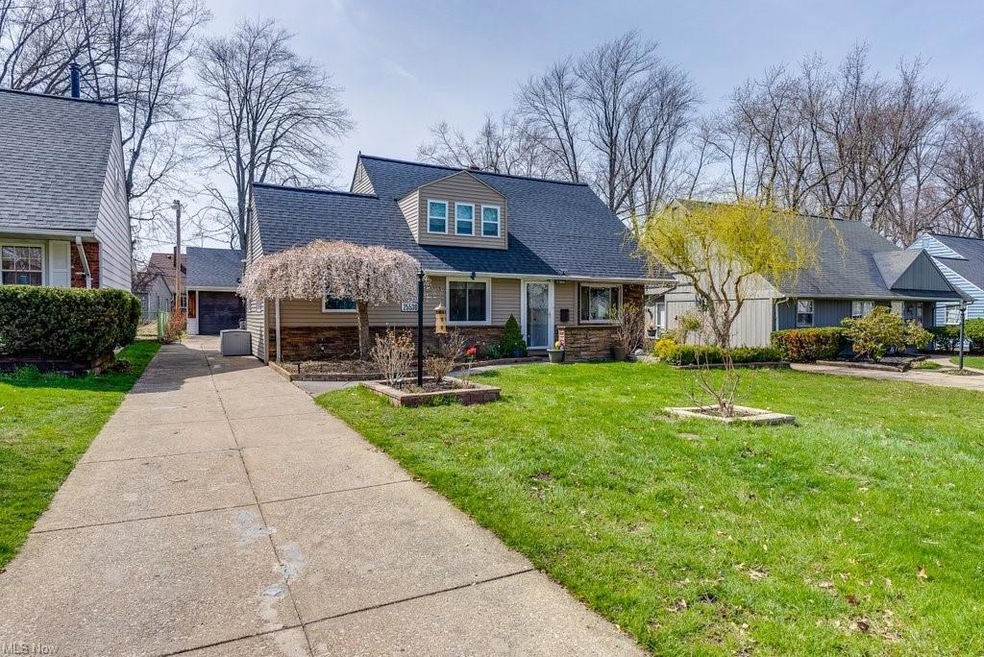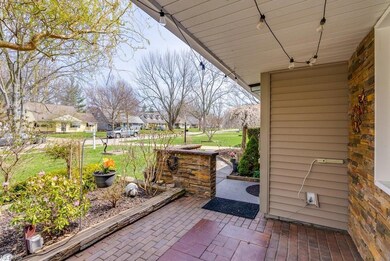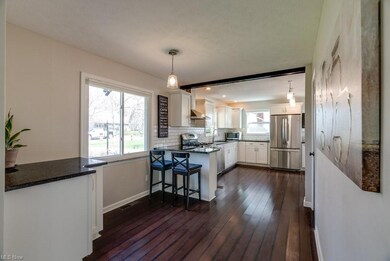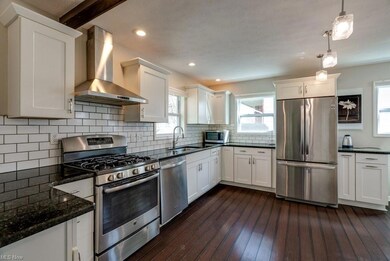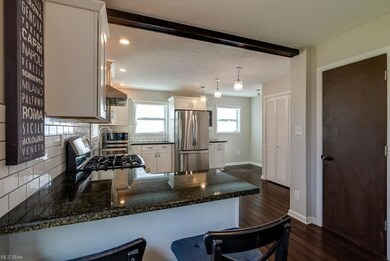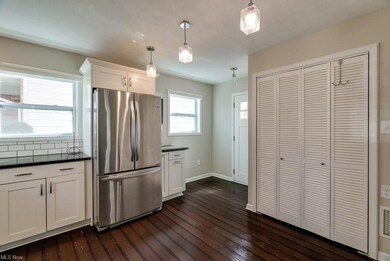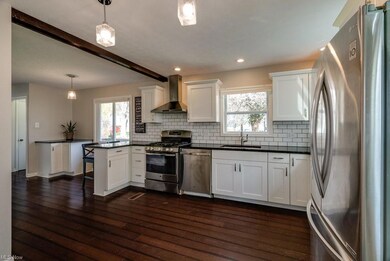
25530 Chatworth Dr Euclid, OH 44117
Highlights
- Cape Cod Architecture
- 2 Car Detached Garage
- Forced Air Heating and Cooling System
- 1 Fireplace
About This Home
As of June 2022Wow, this home is amazing! The current owner purchased this home in 2015 and spent two years turning it into a perfect oasis. Walk in the front door and you'll immediately notice the beautiful bamboo flooring that flows throughout the living room and kitchen. The kitchen has plenty of storage space, lots of cabinets, and even a walk-in pantry. Complete with granite countertops and stainless steel appliances. Also, on the first floor you will find a washer/dryer, full bathroom, and a nice bedroom perfect for a guest bedroom or office. Upstairs you'll find a full bath and 3 additional bedrooms, one of which is a nice master bedroom with vaulted ceiling, 3 closets, and a remote operated skylight. The exterior of the home is phenomenal with new roof, windows, and siding and tons of outdoor living space. In the front there is a covered paver patio and in the back there is a patio and deck. There is even a nice waterfall and small pond. Just imagine relaxing in this peaceful backyard listening to the trickling water after a long day. The two car garage has an attic for storage and lots of built-in cabinets and countertops. Since the current owner purchased in 2015 the following have been replaced: roof, siding, furnace, A/C, water heater, windows, doors, flooring, appliances and too many other things to list. The details in this home will really impress you. Come take a look before it's gone.
Last Agent to Sell the Property
Keller Williams Elevate License #2017004557 Listed on: 04/21/2022

Home Details
Home Type
- Single Family
Est. Annual Taxes
- $3,208
Year Built
- Built in 1952
Lot Details
- 8,481 Sq Ft Lot
Parking
- 2 Car Detached Garage
Home Design
- Cape Cod Architecture
- Bungalow
- Asphalt Roof
- Vinyl Construction Material
Interior Spaces
- 1,629 Sq Ft Home
- 1.5-Story Property
- 1 Fireplace
Bedrooms and Bathrooms
- 4 Bedrooms | 1 Main Level Bedroom
Utilities
- Forced Air Heating and Cooling System
- Heating System Uses Gas
Community Details
- Braeburn Community
Listing and Financial Details
- Assessor Parcel Number 648-57-007
Ownership History
Purchase Details
Home Financials for this Owner
Home Financials are based on the most recent Mortgage that was taken out on this home.Purchase Details
Purchase Details
Purchase Details
Purchase Details
Home Financials for this Owner
Home Financials are based on the most recent Mortgage that was taken out on this home.Purchase Details
Similar Homes in the area
Home Values in the Area
Average Home Value in this Area
Purchase History
| Date | Type | Sale Price | Title Company |
|---|---|---|---|
| Limited Warranty Deed | $37,000 | Northcoast Title Agency | |
| Special Warranty Deed | -- | None Available | |
| Sheriffs Deed | $30,000 | None Available | |
| Interfamily Deed Transfer | -- | -- | |
| Fiduciary Deed | $92,500 | Executive Title Agency Corp | |
| Deed | -- | -- |
Mortgage History
| Date | Status | Loan Amount | Loan Type |
|---|---|---|---|
| Previous Owner | $10,588 | Unknown | |
| Previous Owner | $89,800 | FHA |
Property History
| Date | Event | Price | Change | Sq Ft Price |
|---|---|---|---|---|
| 06/08/2022 06/08/22 | Sold | $205,000 | +2.6% | $126 / Sq Ft |
| 04/25/2022 04/25/22 | Pending | -- | -- | -- |
| 04/21/2022 04/21/22 | For Sale | $199,900 | +440.3% | $123 / Sq Ft |
| 06/22/2015 06/22/15 | Sold | $37,000 | -14.5% | $23 / Sq Ft |
| 05/11/2015 05/11/15 | Pending | -- | -- | -- |
| 04/15/2015 04/15/15 | For Sale | $43,300 | -- | $27 / Sq Ft |
Tax History Compared to Growth
Tax History
| Year | Tax Paid | Tax Assessment Tax Assessment Total Assessment is a certain percentage of the fair market value that is determined by local assessors to be the total taxable value of land and additions on the property. | Land | Improvement |
|---|---|---|---|---|
| 2024 | $4,822 | $71,750 | $10,675 | $61,075 |
| 2023 | $1,852 | $20,830 | $8,370 | $12,460 |
| 2022 | $1,811 | $20,830 | $8,370 | $12,460 |
| 2021 | $2,012 | $20,830 | $8,370 | $12,460 |
| 2020 | $1,991 | $17,960 | $7,210 | $10,750 |
| 2019 | $1,714 | $51,300 | $20,600 | $30,700 |
| 2018 | $2,340 | $17,960 | $7,210 | $10,750 |
| 2017 | $1,512 | $12,960 | $5,780 | $7,180 |
| 2016 | $1,515 | $12,960 | $5,780 | $7,180 |
| 2015 | -- | $27,870 | $5,780 | $22,090 |
| 2014 | -- | $27,870 | $5,780 | $22,090 |
Agents Affiliated with this Home
-
Kristopher Kramer

Seller's Agent in 2022
Kristopher Kramer
Keller Williams Elevate
(330) 391-1545
4 in this area
111 Total Sales
-
Anne Krauss

Buyer's Agent in 2022
Anne Krauss
Platinum Real Estate
(440) 478-4676
18 in this area
295 Total Sales
-
Theresa Hadad
T
Buyer Co-Listing Agent in 2022
Theresa Hadad
McDowell Homes Real Estate Services
(440) 429-5200
6 in this area
60 Total Sales
-
Tim Ambrose

Seller's Agent in 2015
Tim Ambrose
Keller Williams Greater Cleveland Northeast
(440) 862-0560
23 in this area
253 Total Sales
-
D
Buyer Co-Listing Agent in 2015
Dave Torok
Deleted Agent
Map
Source: MLS Now
MLS Number: 4366338
APN: 648-57-007
- 25591 Chatworth Dr
- 1883 Skyline Dr
- 25126 Edgemont Rd
- 2054 Harrison Dr
- 211 Richmond Rd
- 164 Richmond Rd
- 24019 Glenbrook Blvd
- 168 Richmond Rd
- 4976 Horizon Dr
- 145 Richmond Rd
- 1498 E 248th St
- 23785 Greenwood Rd
- 1552 E 254th St
- VL Brush Rd
- 1551 Babbitt Rd
- 1765 E 238th St
- 343 Royal Oak Blvd
- 127 Brush Rd
- 1445 Sulzer Ave
- S/L 1 White Rd
