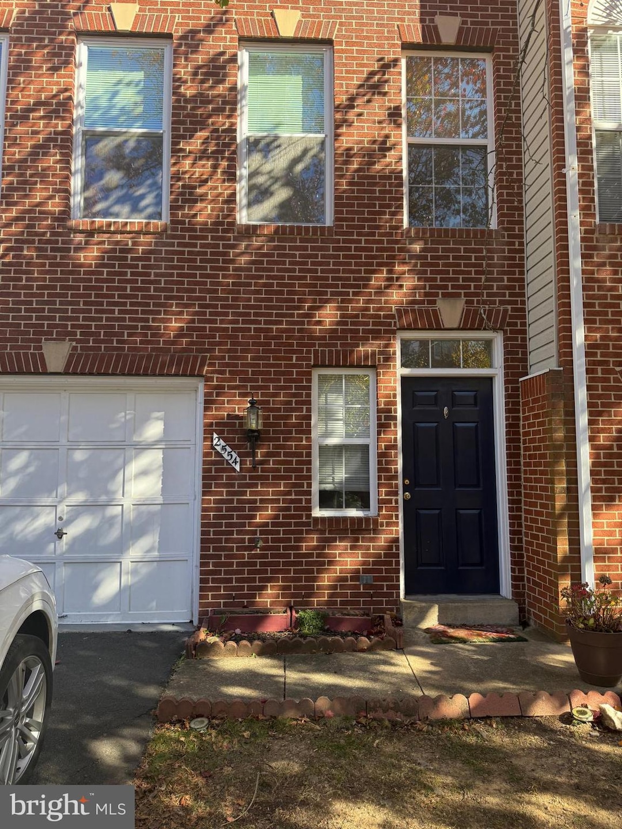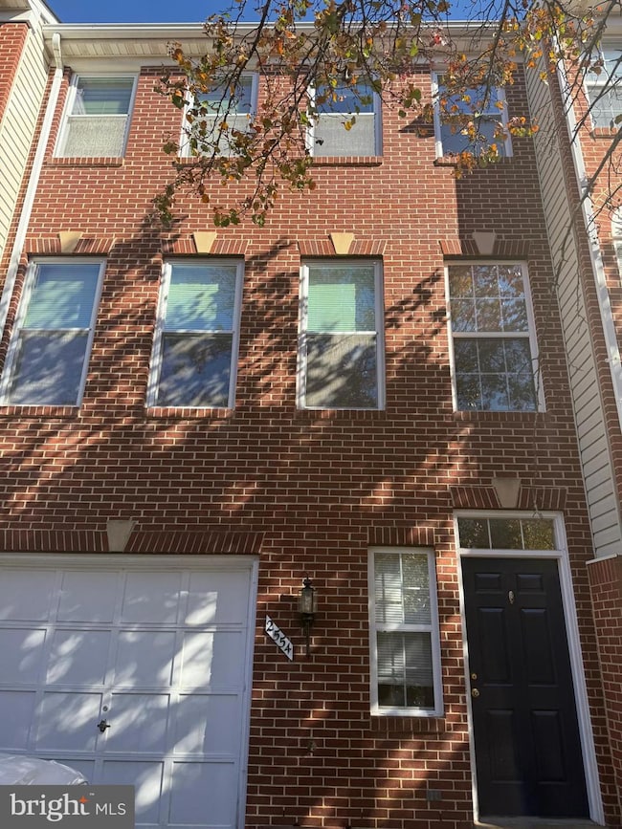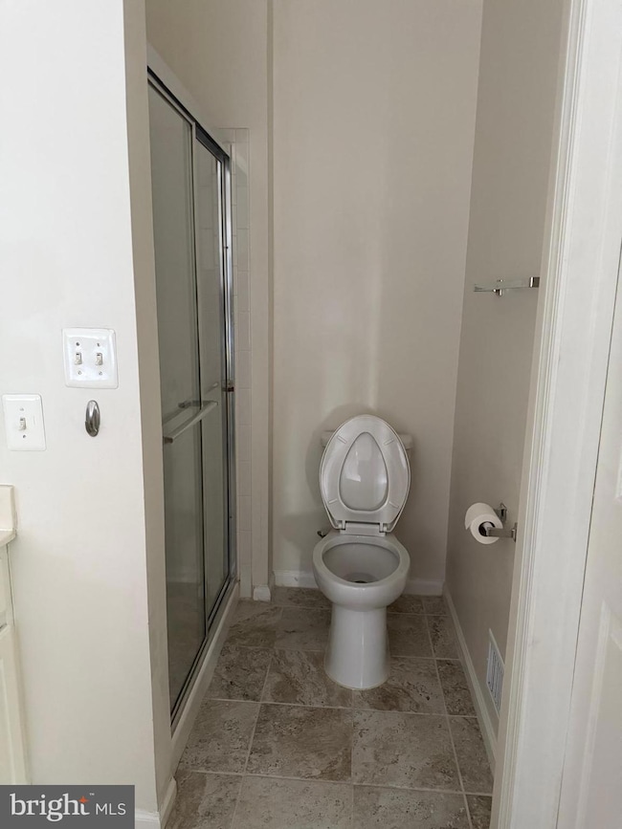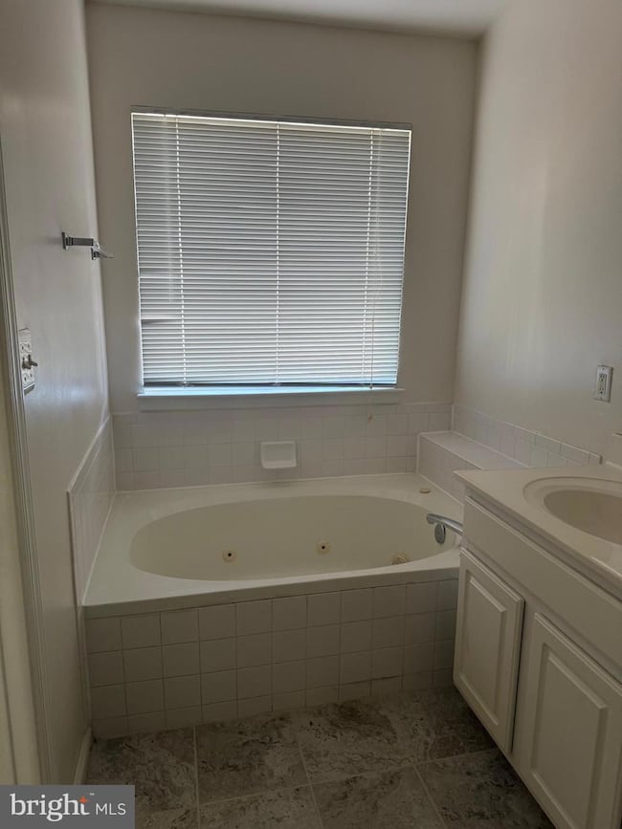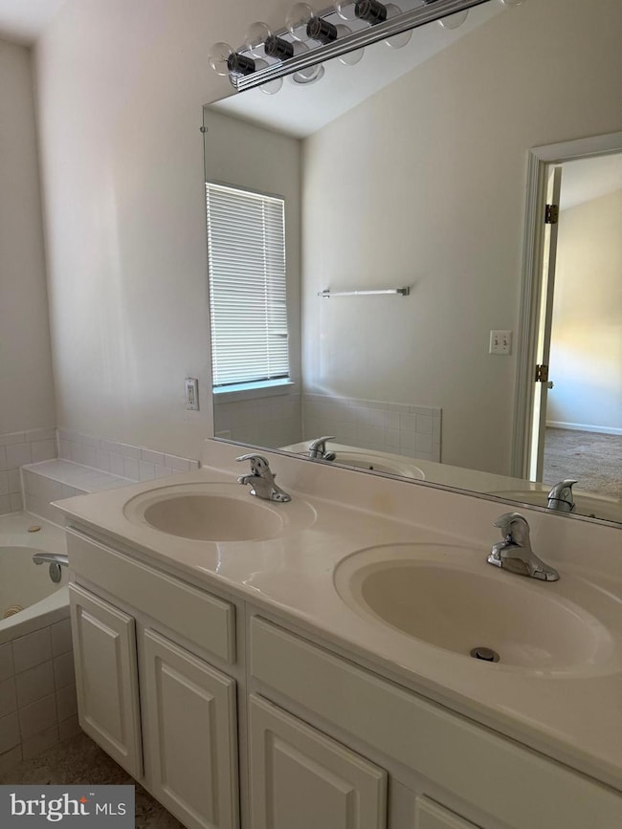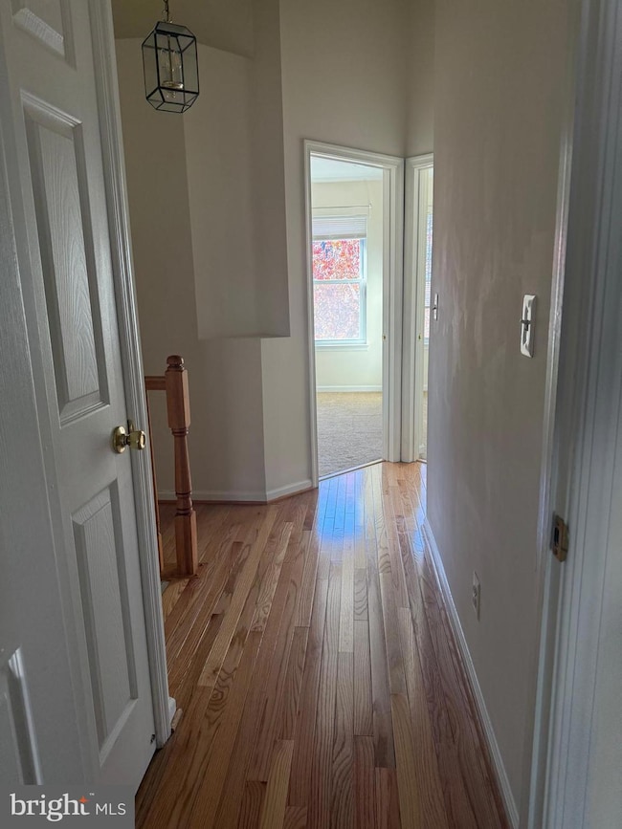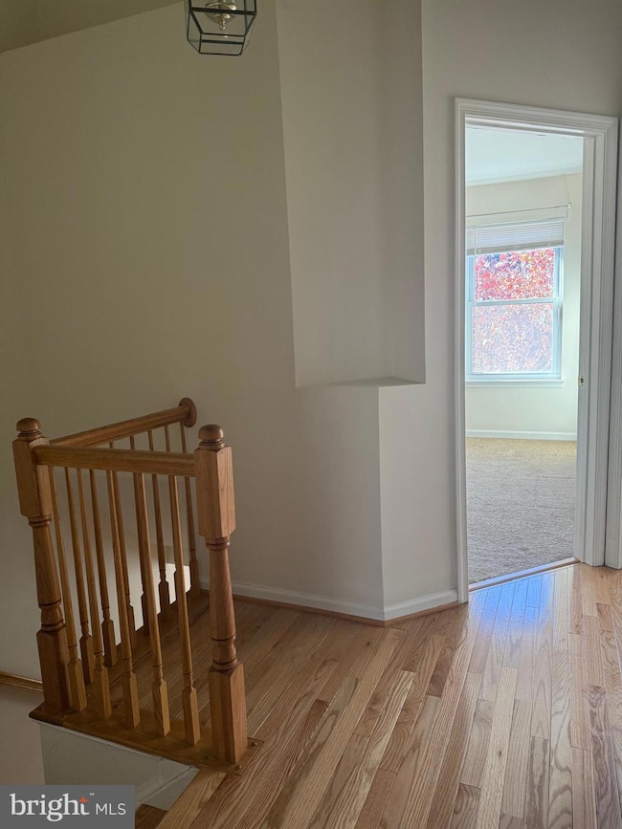2554 James Madison Cir Herndon, VA 20171
Highlights
- Colonial Architecture
- Deck
- Solid Hardwood Flooring
- Mcnair Elementary School Rated A
- Two Story Ceilings
- 1 Fireplace
About This Home
Beautiful 3-Level Townhome for Rent in Prime Herndon Location!
Welcome to this spacious 3-bedroom, 2 full bath, 2 half bath townhome with 1,514 sq. ft. of comfortable living space, perfectly situated in the desirable McNair Farms community. The entry-level features a bright recreation room, ideal for a home office, gym, or additional living area, along with a convenient half bath and walk-out access. The main level offers an open and inviting layout with a large living room, dining, and kitchen with ample cabinetry and natural light. A second-half bath adds convenience for guests. The upper level includes a private primary bedroom suite with an attached full bathroom, plus two additional bedrooms served by a full hallway bath. Additional highlights include: Bright and airy floor plan Assigned parking in addition to the garage Quiet and well-maintained community Conveniently located near Route 28, Dulles Toll Road, Dulles Airport, major employment centers, shopping, dining, and parks. Easy access to the Silver Line Metro. This home is move-in ready and perfect for comfortable, low-maintenance living. Don’t miss this excellent rental opportunity in Herndon!
Townhouse Details
Home Type
- Townhome
Est. Annual Taxes
- $6,169
Year Built
- Built in 1996
Lot Details
- 1,517 Sq Ft Lot
- Southeast Facing Home
- Property is in excellent condition
HOA Fees
- $111 Monthly HOA Fees
Parking
- 1 Car Attached Garage
- Front Facing Garage
- Garage Door Opener
Home Design
- Colonial Architecture
- Entry on the 1st floor
- Slab Foundation
- Asphalt Roof
- Aluminum Siding
- Brick Front
Interior Spaces
- 1,514 Sq Ft Home
- Property has 2 Levels
- Crown Molding
- Two Story Ceilings
- Ceiling Fan
- 1 Fireplace
- Insulated Windows
- Window Screens
- Sliding Doors
- Six Panel Doors
- Combination Dining and Living Room
Kitchen
- Breakfast Area or Nook
- Microwave
- Dishwasher
- Disposal
Flooring
- Solid Hardwood
- Carpet
- Laminate
- Ceramic Tile
Bedrooms and Bathrooms
- 3 Bedrooms
Laundry
- Dryer
- Washer
Outdoor Features
- Deck
- Porch
Utilities
- Forced Air Heating and Cooling System
- Natural Gas Water Heater
Listing and Financial Details
- Residential Lease
- Security Deposit $2,799
- Tenant pays for all utilities
- No Smoking Allowed
- 12-Month Min and 36-Month Max Lease Term
- Available 11/10/25
- Assessor Parcel Number 0251 20 0102
Community Details
Overview
- Association fees include common area maintenance, management, recreation facility, road maintenance, snow removal, trash
- Mcnair Farms Landbay 5 Subdivision
Recreation
- Tennis Courts
- Community Playground
- Community Pool
Pet Policy
- No Pets Allowed
Map
Source: Bright MLS
MLS Number: VAFX2279292
APN: 0251-20-0102
- 2505 James Madison Cir
- 13286 Coppermill Dr
- 13210 Fox Ripple Ln
- 13222 Stable Brook Way
- 2492 Quick St Unit 103
- 3499 Audubon Cove
- 3495 Audubon Cove
- 2559 Peter Jefferson Ln
- 13123 Copper Brook Way
- 2447 Clover Field Cir
- 13503 Bannacker Place
- 2546 James Maury Dr
- 13506 Innovation Station Loop Unit 2B
- 13103 Anvil Place
- 2234 Water Promenade Ave
- 13133 Park Crescent Cir
- 13104 Meadow Hall Ct
- 2410 Dakota Lakes Dr
- 2603 Loganberry Dr
- 0A River Birch Rd
- 2552 Sandbourne Ln
- 2616 Tarleton Corner Dr
- 2450 Masons Ferry Dr
- 2551 Cornelia Rd
- 2511 Farmcrest Dr
- 13430 Coppermine Rd
- 2444 Rolling Plains Dr
- 2503 Clover Field Cir
- 13161 Fox Hunt Ln
- 13110 Marcey Creek Rd Unit 13110
- 2399-2399 Glen Echo Rd
- 13134 Rose Petal Cir
- 13600 Salk St Unit 131
- 13025 Elm Tree Dr
- 13280 Woodland Park Rd
- 2410 Dakota Lakes Dr
- 13222 Lake Waterview Way
- 2300-2310 Woodland Crossing Dr
- 13364 Sherwood Park Ln
- 13286 Holly Meadow Ln
