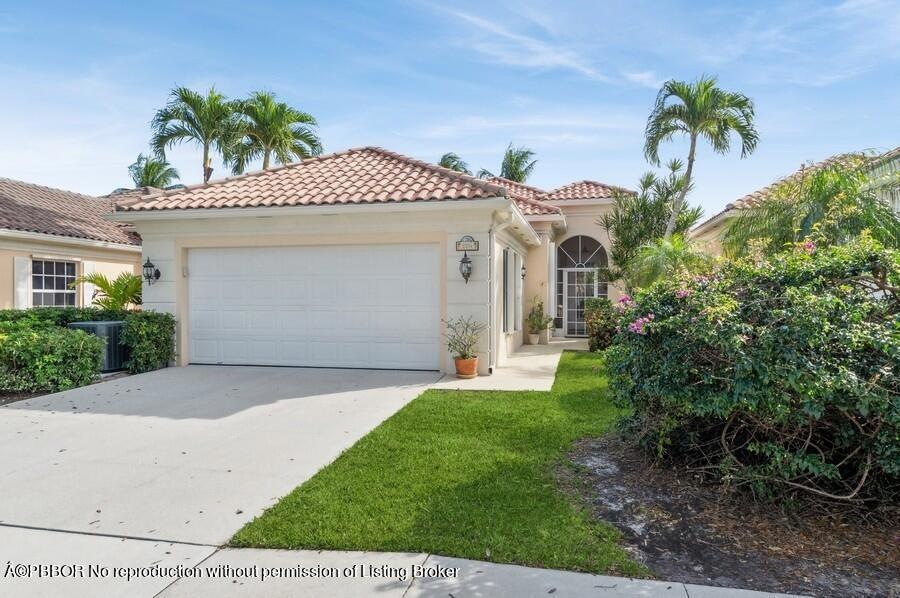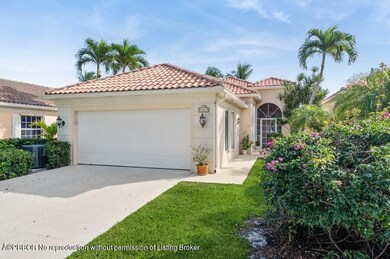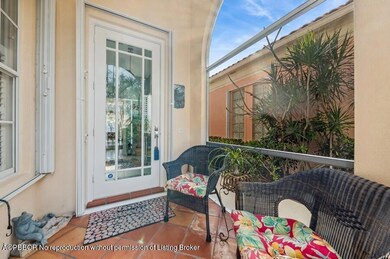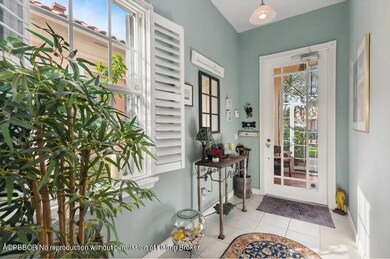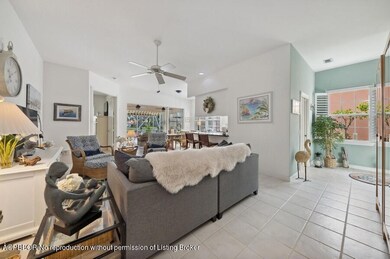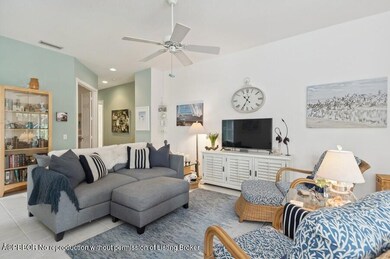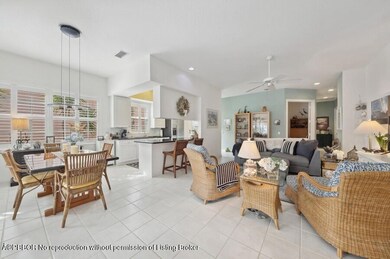
2554 James River Rd West Palm Beach, FL 33411
Riverwalk NeighborhoodEstimated Value: $477,000 - $524,000
Highlights
- Lake Front
- Mediterranean Architecture
- 2 Car Attached Garage
- Screened Pool
- Lanai
- Patio
About This Home
As of April 2024Once in a Great While a Home is Listed that has ''The WoW Factor.'' And this One has it, Big Time! This Beautifully Maintained, Original Owner, Sparkling Gem is Set on a Breathtaking Lakeside Parcel with Unobstructed Views of a Cul de Sac Common Green Space that borders the Opposite Shoreline; directly behind the Lush Yard & there are also Views, of the Adjoining Lake with a Pedestrian Walkway & Bridge, that go on Forever! There aren't any other homes in View! This Sense of Lush Serenity is Enhanced by the One of a Kind 33 by 22 Screened Terrace, with a Faux Slate Tile Floor & a Unique Custom Planter with curbing, its own Irrigation provided by the Community & Solar Lighting, that continues into the Covered Lanai as well! The Ambiance along with the Aesthetics of this Space are Indescribable! As are the Panoramic Views of the Lakes, Green Space & the Sunrises! This 2 Bath, 3 Bedroom Glenwood is Stellar! In Riverwalk a 5 Resort Style Community, Located in the Heart of Palm Beach County, close to Everything that makes it a Fantastic Place to Live including, the Ocean! The Excitement begins with a Tropically Planted Lawn leading to an Inviting Screened Entry with a Clay Tile Floor on the Diagonal & a Custom Tempered Glass, Full Length, Mahogany Front Door that Opens to the Gracious, Large Ceramic Tile Foyer with a Sun Drenched Window with a Plantation Shutter & a Designer Lighting Fixture, that leads to the Spacious Great Room with a Ceiling Fan, a Ceramic Tile Floor, as do the Dining Area & the Open Kitchen, the Hub for Casual Entertaining Or Everyday Living, which has Stunning Viatera Quartz Counter Tops (2013) & a Ceramic Tile Backsplash, A New Stainless Steel GE Double Door Refrigerator(4/2023), a Newer Bosch Dishwasher (2012) & a Jennair Ceramic Top Range & Microwave! All the Cabinets have New Hardware & Custom Pullout Drawers including the Pantry (except under the sink) There is an Oversized Entertainment Size Stainless Steel Sink (2013) & a Newer Faucet (2023) with another Plantation Shutter on the Window & a Breakfast Bar! The Large Dining Area has Yet another Plantation Shutter on the Large Window, A Designer Lighting Fixture & a Wall of Sliding Glass Doors that lead to that Fabulous Lanai with the Faux Slate Tile Floor, Two Designer Ceiling Fans with Lighting Fixtures (2021) & Opens to the Fantastic Screened Terrace with Convenient Door to the Garden with the One-of-a-Kind Floor Designed, Installed & Sealed By Concrete Artisans in 2012 with those Spectacular LakeViews! There are also Additional Sources of Power for Additional Landscape Lighting! The Lanai & Screened Terrace have a Stunning Stripped Manually Operated Awning that adds Additional Covered Area, when desired! The Private & Secluded Newer Carpeted Master Suite has an 8 Foot High Double Door Entry, a Ceiling Fan, A Built-in Entertainment/Storage Center, Sliding Glass Doors with Plantation Shutters to the Fabulous Screened Terrace with the Balance of that Stunning Striped Manually Operated Awning offering an Additional Covered Area, when wanted, to the seating area outside of the Master Suite, a Dressing Area with Two Double Mirrored Door Closets & the Master Bath with an Extra Long Vanity with a Cultured Marble Counter Top & Two Sinks with Newer Faucets, an Extra Large Stall Shower with a Double Glass Sliding Glass Doors, a Glass Block Window & a Mirrored Door Linen Closet! The Separate Bedroom Wing, has 2 Large Carpeted Bedrooms with Ceiling Fans & Double Mirrored Door Closets; One with a Double Door Entry & a Shutter on the Window, that would make a Great Den or Office & would be Perfect for Today's, Stay at Home, Telecomputing Workforce! the Other Bedroom is the Ideal Guest Room with a Plantation Shutter, the Main Bath with Another Vanity with a Cultured Marble Top, Sink & a Newer Faucet, a Glass Two Door Decorative Medicine Cabinet & a Ceramic Tile Built-in Tub & Shower, Plus an Extra Large Pantry/Utility Room with a Full Size Maytag Washer & Dryer that has Lots of Extra Cabinets & a Laundry Sink & Leads to the Two Car Garage with an Extra Support Beam for the Door, in case of a Hurricane, a Built-in Full Wall Storage Cabinet & an Extra Refrigerator! There are Accordion Hurricane Shutters on all the Openings, Including the Front Door & the Glass Block Windows in the Utility Room & Master Bath! New Smoke Detectors (2018) There is a 16 Seer Trane 3 Ton HVAC that was Installed in March of 2021 & has anUpgraded Thermostat & the Rheem Hot Water Tank was installed in October of 2015, as was the Hot Water Circulator, as an Additional Feature! The Roof has been Consistently Maintained by a Licensed Roofing Contractor & was Totally Inspected & upgraded in 2022! There is a Furniture Package Available of Selected Furnishings, Contact the Listing Agent for Details. The 600 Acre Community is Incomparable having 200 Acres of Lakes, 12 miles of Pedestrian Walkways with Cobblestone Bridges, Park Benches & Street lamps! There is a Roving Security Patrol, an Exclusive 24 Cable Channel to find out what is going on & there is a lot! The Town Center, the Heart & Soul of the Community has All The Amenities including 3 Heated Swimming Pools (1 Lap Pool, 1 Adult & 1 Resort), 6 Har-Tru Lighted Tennis Courts, 4 Lighted Pickleball Courts with an onsite USPTA Pro on Staff & a Pro Shop, a Fitness Center, a Bocce Court, a Tot Lot, a Butterfly Garden, a Post Office, Plus the Acclaimed "Centanni Cafe", a Genuine Italian Restaurant in the Town Center, run by a Chef with over 23 years Experience in Italian Cuisine with Outdoor & Indoor Dining overlooking 3 Lakes for your Dining Pleasure serving Lunch, Dinner & there will be Special Parties on Holidays too! There are also Takeout & Catering Services! These Service & Amenities are included in the HOA! Plus, the grounds of the property, front & back are taken care by the HOA Fee plus so is the Newly Upgraded X-finity Platform Comcast Cable & Internet Service! It is like Living in a 5 Star Resort, 365 days a year! Sit Back, Relax & Enjoy Living in the Ultimate Florida Lifestyle Community! This Residence is on a Truly One-of-a-Kind Parcel with Panoramic Lake Views & Privacy Beyond the Norm with Outdoor Living Space that is Second to None in Riverwalk! Plus, it has been Artfully Maintained & Upgraded by the Original Owner to Create the Ultimate Florida Lifestyle Home! And Only One Lucky Buyer will have the Unique Opportunity to Own this True Gem, Set in a Magical Setting!
Last Agent to Sell the Property
The Corcoran Group License #3042603 Listed on: 02/02/2024

Last Buyer's Agent
NON MEMBER
NON MEMBER FIRM
Home Details
Home Type
- Single Family
Est. Annual Taxes
- $3,979
Year Built
- Built in 2000
Lot Details
- 4,792 Sq Ft Lot
- Lake Front
- West Facing Home
- Gated Home
- Property is zoned RPD
Parking
- 2 Car Attached Garage
Home Design
- Mediterranean Architecture
- Barrel Roof Shape
- Poured Concrete
Interior Spaces
- 1,544 Sq Ft Home
- 1-Story Property
- Central Vacuum
- Sliding Windows
- Dining Area
- Home Security System
Kitchen
- Electric Range
- Microwave
- Ice Maker
- Dishwasher
- Disposal
Flooring
- Wall to Wall Carpet
- Tile
Bedrooms and Bathrooms
- 3 Bedrooms
- 2 Bathrooms
Laundry
- Dryer
- Washer
Outdoor Features
- Screened Pool
- Patio
- Lanai
Utilities
- Central Heating and Cooling System
Community Details
- River Walk Subdivision
- Mandatory Home Owners Association
Listing and Financial Details
- Homestead Exemption
- Assessor Parcel Number 74424321070004460
Ownership History
Purchase Details
Home Financials for this Owner
Home Financials are based on the most recent Mortgage that was taken out on this home.Purchase Details
Purchase Details
Home Financials for this Owner
Home Financials are based on the most recent Mortgage that was taken out on this home.Similar Homes in the area
Home Values in the Area
Average Home Value in this Area
Purchase History
| Date | Buyer | Sale Price | Title Company |
|---|---|---|---|
| Voneiff Mary | $495,000 | Sunbelt Title | |
| Sandarr Living Trust | -- | None Listed On Document | |
| Sandarr Raymond M | $160,400 | -- |
Mortgage History
| Date | Status | Borrower | Loan Amount |
|---|---|---|---|
| Previous Owner | Sandarr Living Trust | $388,000 | |
| Previous Owner | Sandarr Raymond M | $50,000 | |
| Previous Owner | Sandarr Raymond M | $101,500 | |
| Previous Owner | Sandarr Raymond M | $30,000 | |
| Previous Owner | Sandarr Raymond M | $100,000 | |
| Previous Owner | Sandarr Raymond M | $128,300 |
Property History
| Date | Event | Price | Change | Sq Ft Price |
|---|---|---|---|---|
| 04/11/2024 04/11/24 | Sold | $495,000 | -1.0% | $321 / Sq Ft |
| 03/04/2024 03/04/24 | Pending | -- | -- | -- |
| 02/02/2024 02/02/24 | For Sale | $499,900 | -- | $324 / Sq Ft |
Tax History Compared to Growth
Tax History
| Year | Tax Paid | Tax Assessment Tax Assessment Total Assessment is a certain percentage of the fair market value that is determined by local assessors to be the total taxable value of land and additions on the property. | Land | Improvement |
|---|---|---|---|---|
| 2024 | $4,093 | $222,308 | -- | -- |
| 2023 | $3,979 | $215,833 | $0 | $0 |
| 2022 | $3,909 | $209,547 | $0 | $0 |
| 2021 | $3,856 | $203,444 | $0 | $0 |
| 2020 | $3,823 | $200,635 | $0 | $0 |
| 2019 | $3,767 | $196,124 | $0 | $0 |
| 2018 | $3,521 | $192,467 | $0 | $0 |
| 2017 | $3,511 | $188,508 | $0 | $0 |
| 2016 | $3,635 | $184,631 | $0 | $0 |
| 2015 | $3,839 | $183,348 | $0 | $0 |
| 2014 | $3,789 | $181,893 | $0 | $0 |
Agents Affiliated with this Home
-
Joseph Borzillieri
J
Seller's Agent in 2024
Joseph Borzillieri
The Corcoran Group
(561) 801-2284
89 in this area
121 Total Sales
-
TREY BORZILLIERI
T
Seller Co-Listing Agent in 2024
TREY BORZILLIERI
The Corcoran Group
(718) 490-0381
45 in this area
51 Total Sales
-
N
Buyer's Agent in 2024
NON MEMBER
NON MEMBER FIRM
Map
Source: Palm Beach Board of REALTORS®
MLS Number: 24-224
APN: 74-42-43-21-07-000-4460
- 2527 James River Rd
- 2596 Irma Lake Dr
- 2692 James River Rd
- 2737 Irma Lake Dr
- 2752 Irma Lake Dr
- 2680 Hancock Creek Rd
- 2694 Muskegon Way
- 2790 Hancock Creek Rd
- 2744 Muskegon Way
- 7064 Elkhorn Dr
- 7664 Pine Island Way
- 7720 Pine Island Way
- 7580 Red River Rd
- 7028 Gila Ln
- 2211 Vero Beach Ln
- 2853 White Trout Ln
- 2834 White Trout Ln
- 7885 Olympia Dr
- 2136 Union St
- 7816 Red River Rd
- 2554 James River Rd
- 2570 James River Rd
- 2550 James River Rd
- 2574 James River Rd
- 2544 James River Rd
- 2588 James River Rd
- 2540 James River Rd
- 2594 James River Rd
- 2534 James River Rd
- 2563 James River Rd
- 2557 James River Rd
- 2567 James River Rd
- 2547 James River Rd
- 2583 James River Rd
- 2598 James River Rd
- 2543 James River Rd
- 2524 James River Rd
- 2587 James River Rd
- 2537 James River Rd
- 2602 James River Rd
