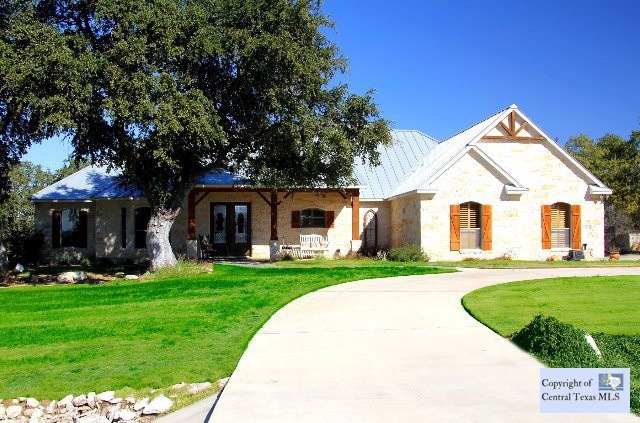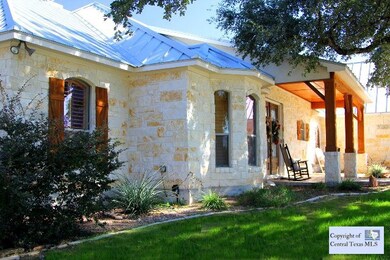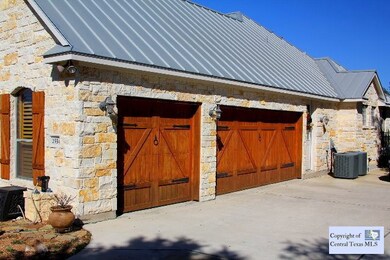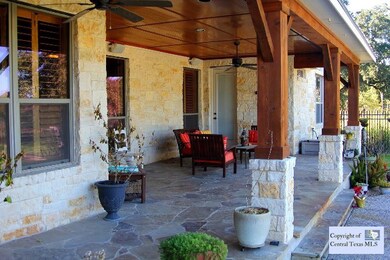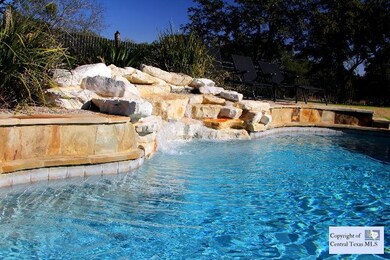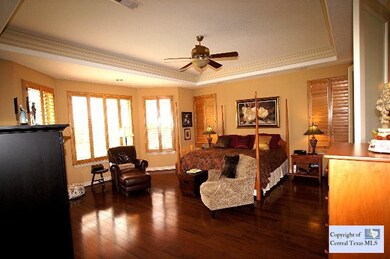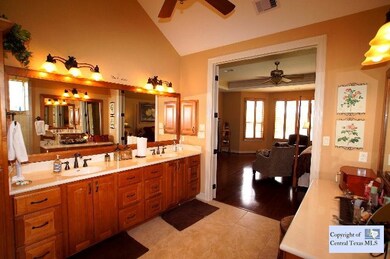
2554 Otter Way Unit 1 New Braunfels, TX 78132
Comal NeighborhoodEstimated Value: $722,000 - $799,000
Highlights
- Basketball Court
- 1.03 Acre Lot
- Craftsman Architecture
- Hoffmann Lane Elementary School Rated A
- Custom Closet System
- Mature Trees
About This Home
As of July 2014Just Listed!! What a beautiful Home. It is in the great gated subdivision of Havenwood. Over an acre lot nestled on a quiet side street. Metal Roof, beautiful white Austin stone mix, Front porch to greet your guests plus a drop dead gorgeous back yard with a BBQ area and a in ground custom pool for the hot summer days. Check out the soothing waterfall integrated into this custom pool. Formal office and a very open floor plan to entertain your family gatherings and guests. Close to Austin, San Antonio, Gruene, Wimberley and all the fun central Texas activities. 24 hr. Appointment please.
Last Agent to Sell the Property
David Gwynn
Texas Dream, REALTORS LLC License #0493552 Listed on: 03/26/2014
Last Buyer's Agent
NON-MEMBER AGENT
Results Realty, Inc
Home Details
Home Type
- Single Family
Est. Annual Taxes
- $7,114
Year Built
- Built in 2007
Lot Details
- 1.03 Acre Lot
- Property fronts a county road
- Wrought Iron Fence
- Partially Fenced Property
- Paved or Partially Paved Lot
- Lot Has A Rolling Slope
- Mature Trees
- Partially Wooded Lot
HOA Fees
- $50 Monthly HOA Fees
Parking
- 3 Car Attached Garage
Home Design
- Craftsman Architecture
- Contemporary Architecture
- Traditional Architecture
- Slab Foundation
- Metal Roof
- Stone Veneer
- Masonry
Interior Spaces
- 3,113 Sq Ft Home
- Property has 1 Level
- High Ceiling
- Ceiling Fan
- Fireplace
- Window Treatments
- Inside Utility
- Security System Leased
Kitchen
- Breakfast Bar
- Built-In Oven
- Cooktop
- Dishwasher
- Kitchen Island
- Disposal
Flooring
- Wood
- Carpet
- Tile
Bedrooms and Bathrooms
- 3 Bedrooms
- Split Bedroom Floorplan
- Custom Closet System
- Walk-In Closet
- 3 Full Bathrooms
- Walk-in Shower
Laundry
- Laundry Room
- Laundry on main level
- Washer and Gas Dryer Hookup
Outdoor Features
- Basketball Court
- Porch
Utilities
- Zoned Heating and Cooling
- Heating System Uses Natural Gas
- Propane
- Gas Water Heater
- Water Softener is Owned
- Septic Tank
- High Speed Internet
- Phone Available
- Cable TV Available
Listing and Financial Details
- Tax Lot 29
- Assessor Parcel Number 141941
Community Details
Overview
- Havenwood Association
- Havenwood Subdivision
Recreation
- Community Pool
- Community Spa
Security
- Controlled Access
Ownership History
Purchase Details
Home Financials for this Owner
Home Financials are based on the most recent Mortgage that was taken out on this home.Purchase Details
Home Financials for this Owner
Home Financials are based on the most recent Mortgage that was taken out on this home.Purchase Details
Home Financials for this Owner
Home Financials are based on the most recent Mortgage that was taken out on this home.Similar Homes in New Braunfels, TX
Home Values in the Area
Average Home Value in this Area
Purchase History
| Date | Buyer | Sale Price | Title Company |
|---|---|---|---|
| Miller Melissa M | -- | New Braunfels Title | |
| Kaderli Merle | -- | New Braunfels Title Co | |
| Wright Steven W | -- | Presidio Title |
Mortgage History
| Date | Status | Borrower | Loan Amount |
|---|---|---|---|
| Open | Miller Melissa M | $495,000 | |
| Previous Owner | Kaderli Clifton | $340,000 | |
| Previous Owner | Kaderli Merle N | $246,160 | |
| Previous Owner | Karderli Nerle N | $180,000 | |
| Previous Owner | Kaderli Merle | $417,000 | |
| Previous Owner | Wright Steven W | $392,125 | |
| Previous Owner | Wright Steven W | $397,625 | |
| Previous Owner | Wright Steven W | $400,775 | |
| Previous Owner | Wright Steven W | $395,100 | |
| Previous Owner | Wright Steven W | $404,700 | |
| Previous Owner | Wright Steven W | $58,330 |
Property History
| Date | Event | Price | Change | Sq Ft Price |
|---|---|---|---|---|
| 07/23/2014 07/23/14 | Sold | -- | -- | -- |
| 06/23/2014 06/23/14 | Pending | -- | -- | -- |
| 03/26/2014 03/26/14 | For Sale | $515,000 | -- | $165 / Sq Ft |
Tax History Compared to Growth
Tax History
| Year | Tax Paid | Tax Assessment Tax Assessment Total Assessment is a certain percentage of the fair market value that is determined by local assessors to be the total taxable value of land and additions on the property. | Land | Improvement |
|---|---|---|---|---|
| 2023 | $7,114 | $757,980 | $0 | $0 |
| 2022 | $6,561 | $689,073 | -- | -- |
| 2021 | $10,649 | $626,430 | $85,440 | $540,990 |
| 2020 | $10,219 | $578,840 | $77,300 | $501,540 |
| 2019 | $10,058 | $553,420 | $73,230 | $480,190 |
| 2018 | $9,566 | $526,040 | $65,100 | $460,940 |
| 2017 | $9,684 | $535,780 | $61,840 | $473,940 |
| 2016 | $9,300 | $514,550 | $56,370 | $458,180 |
| 2015 | $6,307 | $505,140 | $47,910 | $457,230 |
| 2014 | $6,307 | $476,830 | $47,910 | $428,920 |
Agents Affiliated with this Home
-
D
Seller's Agent in 2014
David Gwynn
Texas Dream, REALTORS LLC
-
N
Buyer's Agent in 2014
NON-MEMBER AGENT
Results Realty, Inc
Map
Source: Central Texas MLS (CTXMLS)
MLS Number: 201573
APN: 22-0104-0029-00
- 1609 Havenwood Blvd
- 2624 Wild Cat Roost
- 2618 Lions Den
- 6038 Ballast Trail
- 5613 Cross Over Rd
- 6010 Ballast Trail
- 1193 Havens Cross
- 2656 Country Ledge Dr
- 5531 Wilder St
- 5535 Wilder St
- 5542 Wilder St
- 5527 Wilder St
- 5441 Fm 1102
- 5523 Wilder St
- 5519 Wilder St
- 2675 Country Ledge Dr
- 5528 Waypond
- 5517 Waypond
- 1253 Fox Wing Way
- 1931 Havenwood Blvd
- 2554 Otter Way
- 2554 Otter Way Unit 1
- 2550 Otter Way
- 2558 Otter Way
- 2517 (LOT 4) Otter Way
- 1433 Havenwood Blvd
- 2546 Otter Way
- 1429 Havenwood Blvd
- 1437 Havenwood Blvd
- 2549 Otter Way
- 2557 Otter Way
- 2553 Otter Way
- 1425 Havenwood Blvd
- 2545 Otter Way
- 2561 Otter Way
- 2542 Otter Way
- 2566 Otter Way Unit 1
- 1421 Havenwood Blvd
- 1445 Havenwood Blvd
- 2565 Otter Way
