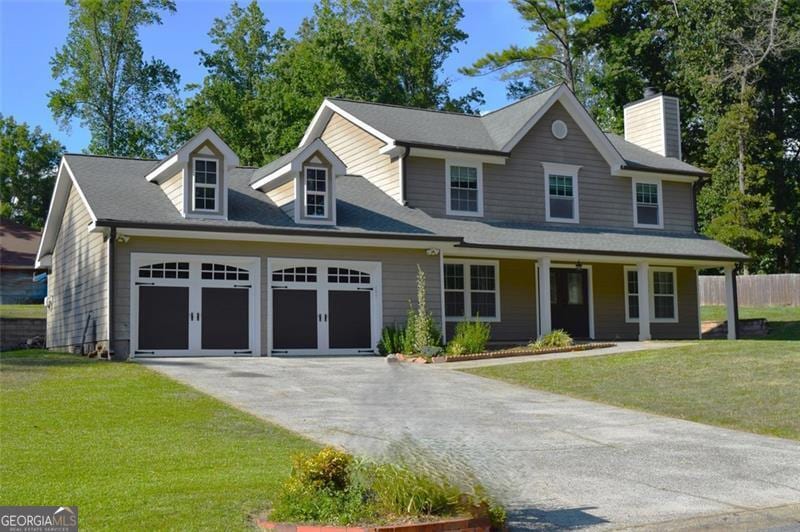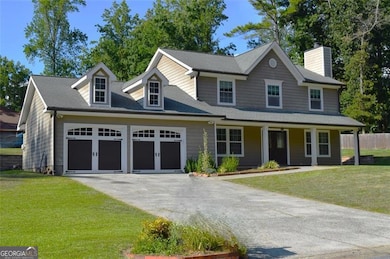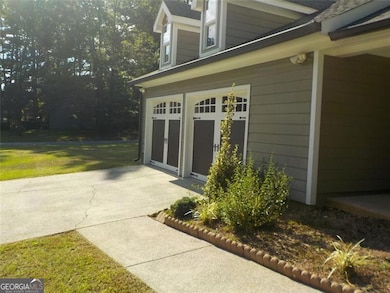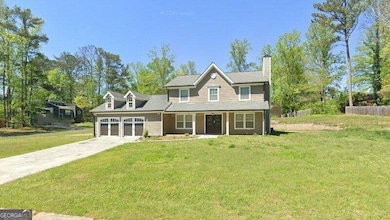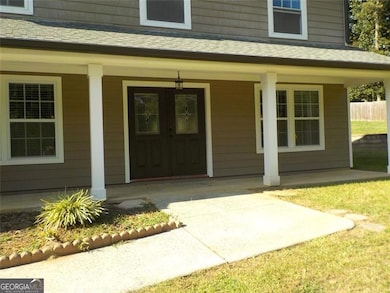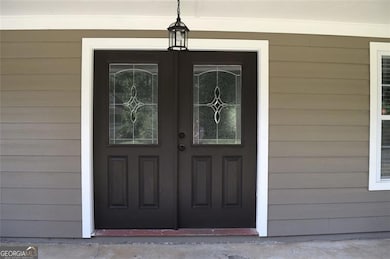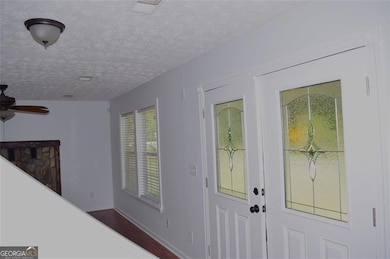2554 Red Barn Rd SW Marietta, GA 30064
Estimated payment $2,517/month
Highlights
- City View
- Private Lot
- Solid Surface Countertops
- Contemporary Architecture
- Wood Flooring
- No HOA
About This Home
Well Built, providential Home, on a big Corner Lot , ample entrance two wide doors, kitchen Isle , elegant granite all over kitchen counters, open view and Eat-in kitchen ,convenient floor plan, separate dining and living room for formal events, half bath for guests in main floor. All through hardwood and tile floors, open view and eat-in kitchen with elegant granite in all counters. Cozy stone fireplace in living room, Fresh paint inside and outside the house. New garage doors, and beautiful back yard. Built in a level and large Lot. Very established community , NO HOA, No restrictions. Schedule your appointment by showing time and make an offer.
Listing Agent
Maximum One Grt. Atl. REALTORS Brokerage Phone: 1941323315 License #343464 Listed on: 11/19/2025

Home Details
Home Type
- Single Family
Est. Annual Taxes
- $4,206
Year Built
- Built in 1980 | Remodeled
Lot Details
- 0.34 Acre Lot
- Private Lot
- Corner Lot
- Level Lot
Home Design
- Contemporary Architecture
- Traditional Architecture
- Block Foundation
- Slab Foundation
- Composition Roof
- Concrete Siding
Interior Spaces
- 1,926 Sq Ft Home
- 2-Story Property
- Ceiling Fan
- Gas Log Fireplace
- Fireplace Features Masonry
- Family Room with Fireplace
- City Views
- Fire and Smoke Detector
Kitchen
- Breakfast Area or Nook
- Oven or Range
- Dishwasher
- Kitchen Island
- Solid Surface Countertops
Flooring
- Wood
- Tile
Bedrooms and Bathrooms
- 3 Bedrooms
Laundry
- Laundry in Mud Room
- Laundry Room
- Laundry in Hall
Parking
- 2 Car Garage
- Parking Accessed On Kitchen Level
- Garage Door Opener
Schools
- Hollydale Elementary School
- Smitha Middle School
- Osborne High School
Utilities
- Central Heating and Cooling System
- Heating System Uses Natural Gas
- Gas Water Heater
- Phone Available
- Cable TV Available
Community Details
- No Home Owners Association
- Horseshoe Bend Subdivision
Listing and Financial Details
- Legal Lot and Block 17 / B
Map
Home Values in the Area
Average Home Value in this Area
Tax History
| Year | Tax Paid | Tax Assessment Tax Assessment Total Assessment is a certain percentage of the fair market value that is determined by local assessors to be the total taxable value of land and additions on the property. | Land | Improvement |
|---|---|---|---|---|
| 2025 | $4,203 | $139,512 | $22,800 | $116,712 |
| 2024 | $4,206 | $139,512 | $22,800 | $116,712 |
| 2023 | $4,206 | $139,512 | $22,800 | $116,712 |
| 2022 | $2,525 | $83,188 | $22,800 | $60,388 |
| 2021 | $2,558 | $84,272 | $14,000 | $70,272 |
| 2020 | $2,105 | $69,348 | $14,000 | $55,348 |
| 2019 | $2,105 | $69,348 | $14,000 | $55,348 |
| 2018 | $1,566 | $51,592 | $8,000 | $43,592 |
| 2017 | $1,483 | $51,592 | $8,000 | $43,592 |
| 2016 | $1,155 | $40,184 | $8,000 | $32,184 |
| 2015 | $1,184 | $40,184 | $8,000 | $32,184 |
| 2014 | $714 | $24,048 | $0 | $0 |
Property History
| Date | Event | Price | List to Sale | Price per Sq Ft | Prior Sale |
|---|---|---|---|---|---|
| 11/19/2025 11/19/25 | For Sale | $410,000 | +308.0% | $213 / Sq Ft | |
| 09/04/2015 09/04/15 | Sold | $100,500 | +11.7% | $52 / Sq Ft | View Prior Sale |
| 08/10/2015 08/10/15 | Pending | -- | -- | -- | |
| 08/03/2015 08/03/15 | For Sale | $90,000 | -- | $47 / Sq Ft |
Purchase History
| Date | Type | Sale Price | Title Company |
|---|---|---|---|
| Warranty Deed | $100,500 | -- | |
| Foreclosure Deed | $146,679 | -- | |
| Warranty Deed | $146,679 | -- | |
| Deed | $147,200 | -- | |
| Deed | $93,500 | -- |
Mortgage History
| Date | Status | Loan Amount | Loan Type |
|---|---|---|---|
| Previous Owner | $144,836 | VA | |
| Closed | -- | Seller Take Back |
Source: Georgia MLS
MLS Number: 10646211
APN: 19-0618-0-089-0
- 2614 Smith Ave SW
- 2608 Foxwood Place SW Unit IV
- 2450 Horseshoe Bend Rd SW
- 2626 Smith Ave SW
- 2625 Deerfield Cir SW
- 2448 Wood Meadows Dr SW
- 2672 Holmes Mill Place SW
- 2599 Candler Way SW
- 2730 Hembree Rd SW
- 2720 Cold Springs Trail SW
- 2723 Horseshoe Creek Dr SW
- 2318 Powder Springs Rd SW
- 2415 Bankstone Dr SW
- 3106 Yellowhammer Dr Unit 28
- 3118 Yellowhammer Dr Unit 25
- 3047 Patriot Square SW
- 2885 Mondavi Place
- 2607 Foxwood Place SW
- 2462 Horseshoe Bend Rd SW
- 2682 Owens Dr
- 2740 Owens Dr
- 2780 SW Bankstone Dr
- 2870 Horseshoe Bend Rd SW
- 3065 Trotters Field Dr SW
- 2440 Hillboro Cir SW
- 2440 Hillboro Cir S W
- 2459 Chauncey Ln SW
- 3014 Stirrup Ln SW
- 2445 Hillboro Cir S W
- 3258 Willa Way SW
- 2045 Devore Dr SW
- 3271 Barnwell Trace
- 2528 Country Lake Cir
- 2536 Country Lake Cir
- 2567 Country Farm Trace
- 2976 Bay Berry Dr SW
- 2622 Sheffield Ct SW
