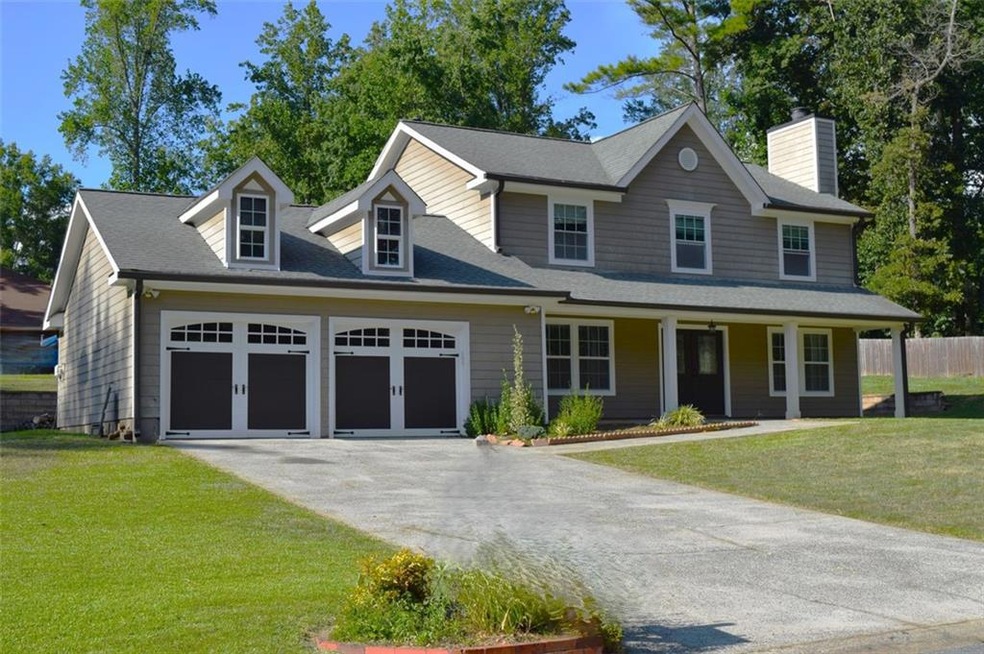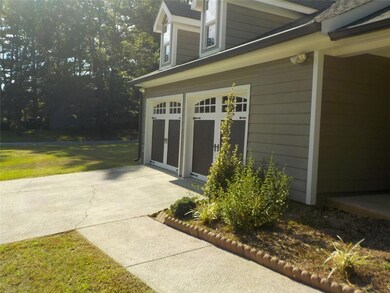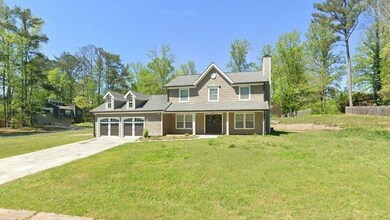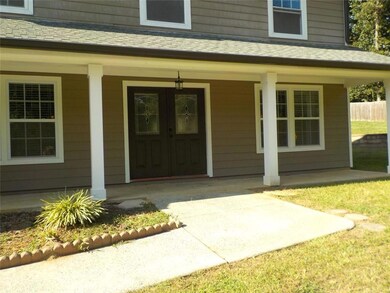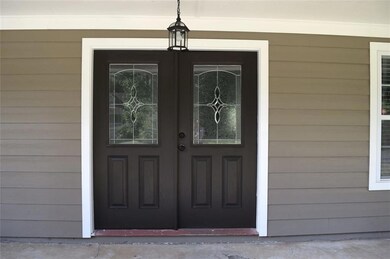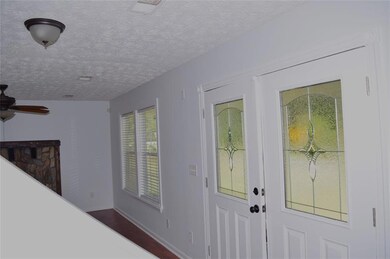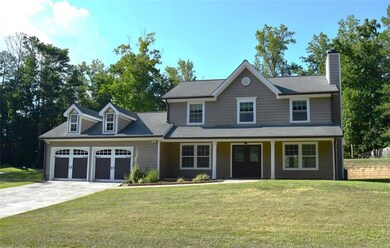2554 Red Barn Rd SW Marietta, GA 30064
Estimated payment $2,512/month
Highlights
- Very Popular Property
- City View
- Contemporary Architecture
- Open-Concept Dining Room
- Deck
- Property is near public transit
About This Home
Well Built, providential Home, on a big Corner Lot , ample entrance two wide doors, kitchen Isle , elegant granite all over kitchen counters, open view and Eat-in kitchen ,convenient floor plan, separate dining and living room for formal events, half bath for guests in main floor. All through hardwood and tile floors. Cozy stone fireplace in living room, Fresh paint inside and outside the house. New pretty garage doors, and beautiful back yard. Attn- The backyard boundary, extends beyond both the retaining wall and the small stairs at the back. See the stake.
Built in a level and large Lot. Very established and peaceful community , NO HOA, No restrictions. Schedule your appointment by showing time and make an offer.
Listing Agent
Maximum One Greater Atlanta Realtors License #343464 Listed on: 11/19/2025

Home Details
Home Type
- Single Family
Est. Annual Taxes
- $4,206
Year Built
- Built in 1980 | Remodeled
Lot Details
- 0.34 Acre Lot
- Private Entrance
- Landscaped
- Corner Lot
- Level Lot
- Cleared Lot
- Garden
Parking
- 2 Car Attached Garage
- Parking Accessed On Kitchen Level
- Front Facing Garage
- Garage Door Opener
- Driveway
Home Design
- Contemporary Architecture
- Traditional Architecture
- Slab Foundation
- Shingle Roof
- Composition Roof
- Cement Siding
- Concrete Perimeter Foundation
- HardiePlank Type
Interior Spaces
- 1,926 Sq Ft Home
- 2-Story Property
- Ceiling height of 10 feet on the main level
- Ceiling Fan
- Gas Log Fireplace
- Stone Fireplace
- Fireplace Features Masonry
- Entrance Foyer
- Family Room with Fireplace
- Open-Concept Dining Room
- Formal Dining Room
- City Views
- Fire and Smoke Detector
Kitchen
- Open to Family Room
- Eat-In Kitchen
- Gas Range
- Range Hood
- Dishwasher
- Kitchen Island
- Stone Countertops
- White Kitchen Cabinets
Flooring
- Wood
- Ceramic Tile
Bedrooms and Bathrooms
- 3 Bedrooms
- Bathtub and Shower Combination in Primary Bathroom
Laundry
- Laundry Room
- Laundry on main level
Outdoor Features
- Deck
- Covered Patio or Porch
Location
- Property is near public transit
- Property is near schools
- Property is near shops
Schools
- Hollydale Elementary School
- Smitha Middle School
- Osborne High School
Utilities
- Central Heating and Cooling System
- Heating System Uses Natural Gas
- 110 Volts
- Gas Water Heater
- Phone Available
- Cable TV Available
Community Details
- Horseshoe Bend Subdivision
Listing and Financial Details
- Legal Lot and Block 17 / B
- Assessor Parcel Number 19061800890
Map
Home Values in the Area
Average Home Value in this Area
Tax History
| Year | Tax Paid | Tax Assessment Tax Assessment Total Assessment is a certain percentage of the fair market value that is determined by local assessors to be the total taxable value of land and additions on the property. | Land | Improvement |
|---|---|---|---|---|
| 2025 | $4,203 | $139,512 | $22,800 | $116,712 |
| 2024 | $4,206 | $139,512 | $22,800 | $116,712 |
| 2023 | $4,206 | $139,512 | $22,800 | $116,712 |
| 2022 | $2,525 | $83,188 | $22,800 | $60,388 |
| 2021 | $2,558 | $84,272 | $14,000 | $70,272 |
| 2020 | $2,105 | $69,348 | $14,000 | $55,348 |
| 2019 | $2,105 | $69,348 | $14,000 | $55,348 |
| 2018 | $1,566 | $51,592 | $8,000 | $43,592 |
| 2017 | $1,483 | $51,592 | $8,000 | $43,592 |
| 2016 | $1,155 | $40,184 | $8,000 | $32,184 |
| 2015 | $1,184 | $40,184 | $8,000 | $32,184 |
| 2014 | $714 | $24,048 | $0 | $0 |
Property History
| Date | Event | Price | List to Sale | Price per Sq Ft | Prior Sale |
|---|---|---|---|---|---|
| 11/19/2025 11/19/25 | For Sale | $410,000 | +308.0% | $213 / Sq Ft | |
| 09/04/2015 09/04/15 | Sold | $100,500 | +11.7% | $52 / Sq Ft | View Prior Sale |
| 08/10/2015 08/10/15 | Pending | -- | -- | -- | |
| 08/03/2015 08/03/15 | For Sale | $90,000 | -- | $47 / Sq Ft |
Purchase History
| Date | Type | Sale Price | Title Company |
|---|---|---|---|
| Warranty Deed | $100,500 | -- | |
| Foreclosure Deed | $146,679 | -- | |
| Warranty Deed | $146,679 | -- | |
| Deed | $147,200 | -- | |
| Deed | $93,500 | -- |
Mortgage History
| Date | Status | Loan Amount | Loan Type |
|---|---|---|---|
| Previous Owner | $144,836 | VA | |
| Closed | -- | Seller Take Back |
Source: First Multiple Listing Service (FMLS)
MLS Number: 7683353
APN: 19-0618-0-089-0
- 2614 Smith Ave SW
- 2608 Foxwood Place SW Unit IV
- 2450 Horseshoe Bend Rd SW
- 0 Red Barn Rd SW Unit 7583499
- 0 Red Barn Rd SW Unit 10526807
- 2626 Smith Ave SW
- 2625 Deerfield Cir SW
- 2448 Wood Meadows Dr SW
- 2672 Holmes Mill Place SW
- 2599 Candler Way SW
- 2730 Hembree Rd SW
- 2720 Cold Springs Trail SW
- 2723 Horseshoe Creek Dr SW
- 2318 Powder Springs Rd SW
- 2415 Bankstone Dr SW
- 3106 Yellowhammer Dr Unit 28
- 3118 Yellowhammer Dr Unit 25
- 2765 Rock Creek Dr SW
- 2607 Foxwood Place SW
- 2462 Horseshoe Bend Rd SW
- 2682 Owens Dr
- 2990 Fetlock Dr SW
- 2825 Candler Run SW
- 2740 Owens Dr
- 2780 SW Bankstone Dr
- 2380 Bankstone Dr SW
- 2870 Horseshoe Bend Rd SW
- 3065 Trotters Field Dr SW
- 2440 Hillboro Cir SW
- 2440 Hillboro Cir S W
- 2445 Hillboro Cir SW
- 3014 Stirrup Ln SW
- 2445 Hillboro Cir S W
- 3258 Willa Way SW
- 2045 Devore Dr SW
- 2528 Country Lake Cir
- 2536 Country Lake Cir
