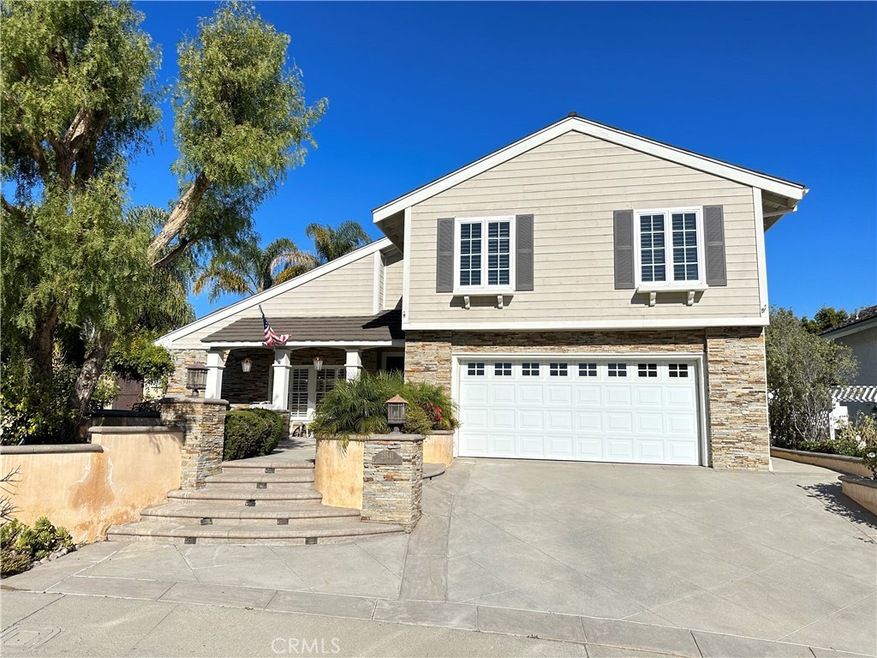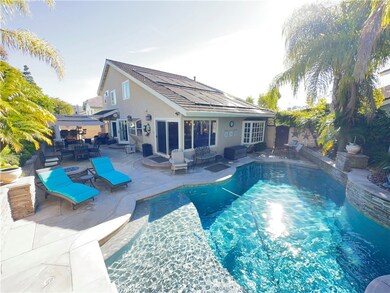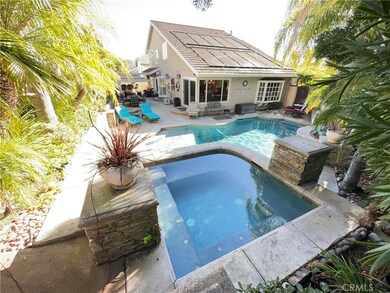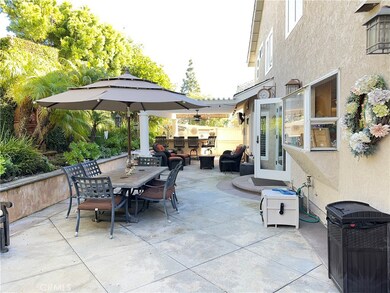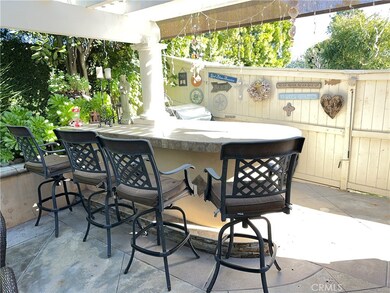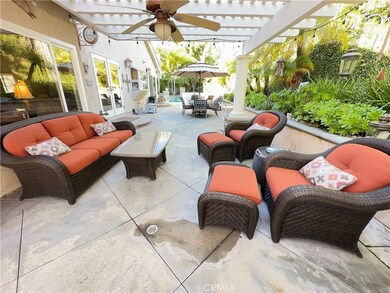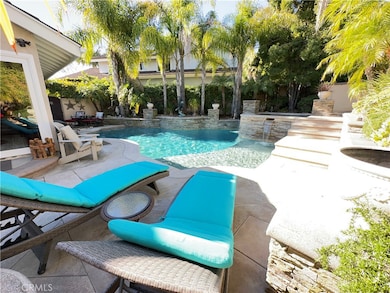
25541 Rocky Beach Ln Dana Point, CA 92629
Highlights
- Solar Heated In Ground Pool
- Modern Architecture
- Granite Countertops
- Del Obispo Elementary School Rated A-
- High Ceiling
- Neighborhood Views
About This Home
As of June 2024Welcome to paradise! This stunning 4-bedroom, 2.5 bathroom single-family home in the heart of Dana Point offers the perfect blend of beachside living and modern comfort. Picture yourself, dipping into your sparkling salt water pool on a hot summer day. While sharing laughter and memories with loved ones in your spacious yard which features a gas built in BBQ. This charming home boasts: Four generously sized bedrooms, perfect for families or hosting guests. Two modern bathrooms, equipped with all the amenities you need. An open-concept living area bathed in natural light, ideal for entertaining. A sleek kitchen with stainless steel appliances and ample counter space. A sparkling pool and patio - your own backyard escape for fun and relaxation. A prime location in Dana Point, just minutes from the beach, Dana Point harbor, world-class dining, and exciting attractions.
Whether you're seeking a permanent residence, a vacation getaway, or a lucrative investment opportunity, 25541 Rocky Beach Lane ticks all the boxes. This immaculate home is move-in ready and waiting for you to create lasting memories.
Don't miss your chance to own a piece of paradise
Last Agent to Sell the Property
Allison James Estates & Homes Brokerage Phone: 949-374-2880 License #02042429 Listed on: 04/01/2024

Home Details
Home Type
- Single Family
Est. Annual Taxes
- $8,303
Year Built
- Built in 1978
Lot Details
- 5,950 Sq Ft Lot
- Cul-De-Sac
HOA Fees
- $56 Monthly HOA Fees
Parking
- 2 Car Attached Garage
- 2 Open Parking Spaces
- Parking Available
- Front Facing Garage
Home Design
- Modern Architecture
Interior Spaces
- 2,359 Sq Ft Home
- 3-Story Property
- Bar
- Crown Molding
- High Ceiling
- Family Room with Fireplace
- Family Room Off Kitchen
- Living Room
- Dining Room
- Neighborhood Views
Kitchen
- Breakfast Bar
- Gas Oven
- Built-In Range
- Free-Standing Range
- Microwave
- Freezer
- Dishwasher
- Granite Countertops
- Disposal
Bedrooms and Bathrooms
- 4 Bedrooms
- All Upper Level Bedrooms
- Bathtub with Shower
- Walk-in Shower
Laundry
- Laundry Room
- Laundry in Garage
Pool
- Solar Heated In Ground Pool
- In Ground Spa
- Solar Heated Spa
Outdoor Features
- Exterior Lighting
Utilities
- Forced Air Heating System
- Cable TV Available
Listing and Financial Details
- Tax Lot 20
- Tax Tract Number 9637
- Assessor Parcel Number 66830208
Community Details
Overview
- Stratford Association, Phone Number (949) 661-7767
- Ammcor HOA
- Stratford At Pacific Subdivision
Recreation
- Bike Trail
Ownership History
Purchase Details
Purchase Details
Home Financials for this Owner
Home Financials are based on the most recent Mortgage that was taken out on this home.Purchase Details
Purchase Details
Similar Homes in the area
Home Values in the Area
Average Home Value in this Area
Purchase History
| Date | Type | Sale Price | Title Company |
|---|---|---|---|
| Interfamily Deed Transfer | -- | None Available | |
| Interfamily Deed Transfer | -- | Landwood Title Company | |
| Grant Deed | -- | South Coast Title | |
| Grant Deed | -- | South Coast Title |
Mortgage History
| Date | Status | Loan Amount | Loan Type |
|---|---|---|---|
| Open | $380,000 | New Conventional | |
| Closed | $293,500 | New Conventional | |
| Closed | $150,000 | Credit Line Revolving | |
| Closed | $75,000 | Credit Line Revolving | |
| Closed | $295,700 | New Conventional | |
| Closed | $100,000 | Credit Line Revolving | |
| Closed | $365,000 | Negative Amortization | |
| Closed | $255,538 | Unknown | |
| Closed | $100,000 | Credit Line Revolving | |
| Closed | $260,000 | Unknown | |
| Closed | $262,000 | Unknown | |
| Closed | $240,000 | Unknown | |
| Closed | $227,150 | Unknown | |
| Closed | $13,000 | Credit Line Revolving | |
| Closed | $240,000 | Unknown |
Property History
| Date | Event | Price | Change | Sq Ft Price |
|---|---|---|---|---|
| 06/11/2024 06/11/24 | Sold | $1,744,400 | -5.7% | $739 / Sq Ft |
| 05/02/2024 05/02/24 | Price Changed | $1,849,999 | 0.0% | $784 / Sq Ft |
| 04/01/2024 04/01/24 | Price Changed | $1,850,000 | 0.0% | $784 / Sq Ft |
| 04/01/2024 04/01/24 | For Sale | $1,850,000 | -- | $784 / Sq Ft |
Tax History Compared to Growth
Tax History
| Year | Tax Paid | Tax Assessment Tax Assessment Total Assessment is a certain percentage of the fair market value that is determined by local assessors to be the total taxable value of land and additions on the property. | Land | Improvement |
|---|---|---|---|---|
| 2024 | $8,303 | $671,124 | $343,751 | $327,373 |
| 2023 | $8,450 | $657,965 | $337,011 | $320,954 |
| 2022 | $7,674 | $645,064 | $330,403 | $314,661 |
| 2021 | $7,328 | $632,416 | $323,924 | $308,492 |
| 2020 | $7,145 | $625,932 | $320,603 | $305,329 |
| 2019 | $6,889 | $613,659 | $314,316 | $299,343 |
| 2018 | $6,728 | $601,627 | $308,153 | $293,474 |
| 2017 | $6,564 | $589,831 | $302,111 | $287,720 |
| 2016 | $6,490 | $578,266 | $296,187 | $282,079 |
| 2015 | $6,335 | $569,580 | $291,738 | $277,842 |
| 2014 | $6,224 | $558,423 | $286,023 | $272,400 |
Agents Affiliated with this Home
-
Matthew Mattera

Seller's Agent in 2024
Matthew Mattera
Allison James Estates & Homes
(949) 374-2880
3 in this area
19 Total Sales
-
Michelle Herrera
M
Buyer's Agent in 2024
Michelle Herrera
Berkshire Hathaway HomeService
(800) 949-2510
3 in this area
19 Total Sales
Map
Source: California Regional Multiple Listing Service (CRMLS)
MLS Number: OC24008368
APN: 668-302-08
- 25551 Via Solis
- 33042 Palo Alto St
- 33292 Bremerton St
- 25572 Saltwater Dr
- 33252 Big Sur St
- 33385 Breezy Place
- 33282 Marina Vista Dr
- 25282 Sea Rose Ct
- 25712 Eastwind Dr
- 32862 Bluffside Dr
- 32791 Del Obispo St
- 32772 Shipside Dr
- 26000 Avenida Aeropuerto Unit 55
- 33741 Edgewater Dr Unit 164
- 25716 Harbor Point Dr Unit 178
- 6 Riverstone
- 26000 Avenida Aeropuerto Unit 194
- 26000 Avenida Aeropuerto Unit 56
- 25665 Fishermans Dr Unit 204
- 24882 Summerwind
