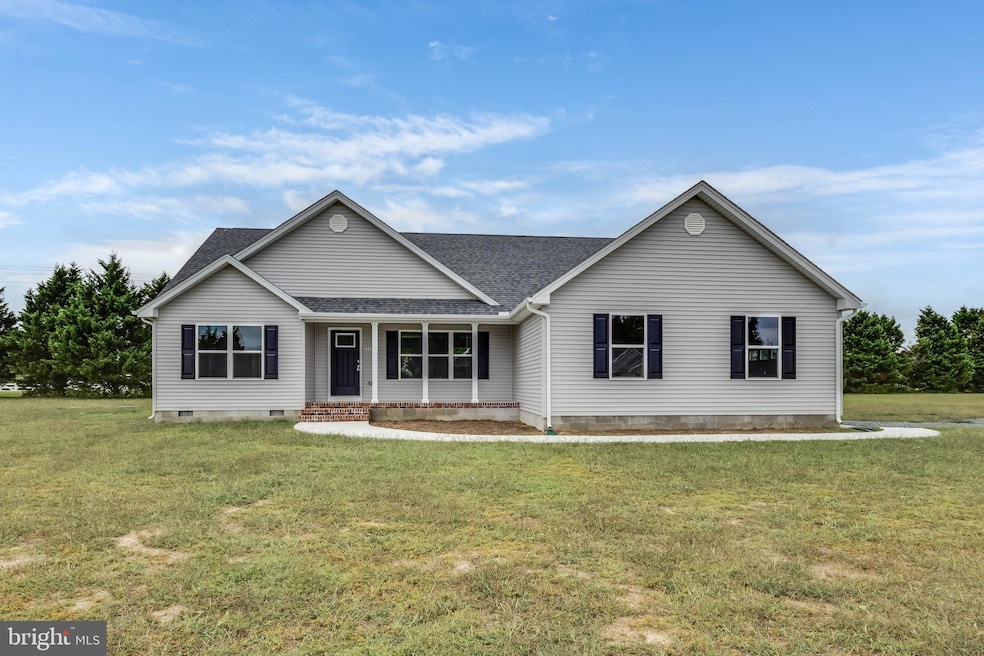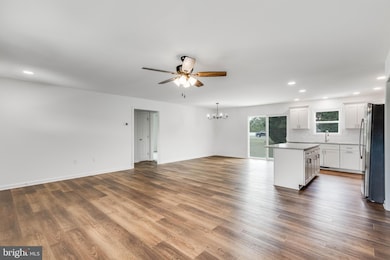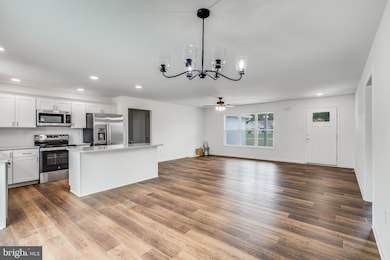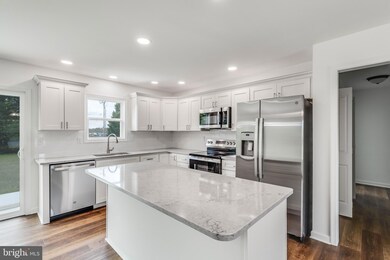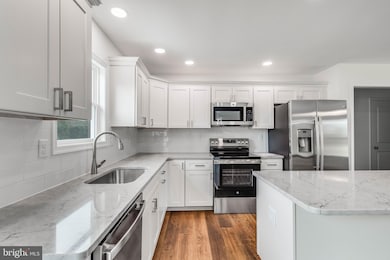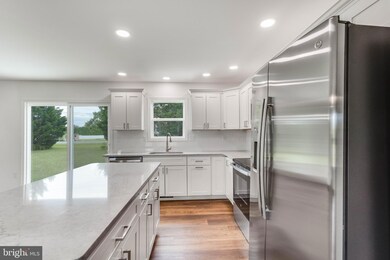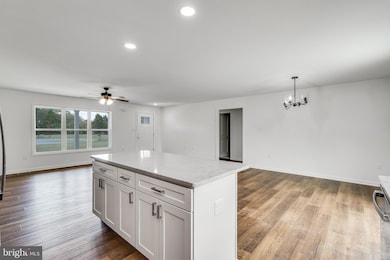25544 Pheasant Run Seaford, DE 19973
Estimated payment $2,145/month
Highlights
- New Construction
- Rambler Architecture
- No HOA
- 1.13 Acre Lot
- Main Floor Bedroom
- Upgraded Countertops
About This Home
MOVE IN READY! Experience the ideal combination of modern comfort and tranquil country living in this newly built 3-bedroom, 2-bathroom single-level home. The open floor plan effortlessly connects the kitchen and living area, creating a warm and inviting space perfect for everyday life and entertaining. The primary suite boasts a generous walk-in closet and a luxurious ensuite bath featuring a tiled stall shower. Two additional bedrooms share a conveniently located hall bath, while a separate laundry room enhances the home's functionality. An attached garage offers secure parking and additional storage. Situated in the peaceful community of Pond Haven, this home provides a serene atmosphere while being just minutes from Rt. 9 and Rt. 13, ensuring easy access to tax-free shopping, dining, and major commuter routes. Don’t miss out on this perfect place to call home—schedule your tour today!
Listing Agent
(302) 745-1083 russell@griffinhigginsteam.com Keller Williams Realty License #RA-0020424 Listed on: 05/29/2025

Co-Listing Agent
(302) 841-0283 ed@griffinhigginsteam.com Keller Williams Realty License #RS-0016525
Home Details
Home Type
- Single Family
Year Built
- Built in 2025 | New Construction
Lot Details
- 1.13 Acre Lot
- Cleared Lot
- Property is in excellent condition
- Property is zoned AR-1
Parking
- 2 Car Attached Garage
- 3 Driveway Spaces
- Side Facing Garage
Home Design
- Rambler Architecture
- Block Foundation
- Architectural Shingle Roof
- Vinyl Siding
Interior Spaces
- 1,546 Sq Ft Home
- Property has 1 Level
- Ceiling Fan
- Window Screens
- Crawl Space
- Fire and Smoke Detector
Kitchen
- Electric Oven or Range
- Microwave
- Dishwasher
- Kitchen Island
- Upgraded Countertops
Bedrooms and Bathrooms
- 3 Main Level Bedrooms
- En-Suite Bathroom
- Walk-In Closet
- 2 Full Bathrooms
Laundry
- Laundry Room
- Laundry on main level
- Washer and Dryer Hookup
Accessible Home Design
- More Than Two Accessible Exits
Utilities
- Central Air
- Heat Pump System
- 200+ Amp Service
- Well
- Electric Water Heater
- Gravity Septic Field
Community Details
- No Home Owners Association
- Pond Haven Subdivision
Listing and Financial Details
- Tax Lot 23
- Assessor Parcel Number 231-17.00-151.00
Map
Home Values in the Area
Average Home Value in this Area
Tax History
| Year | Tax Paid | Tax Assessment Tax Assessment Total Assessment is a certain percentage of the fair market value that is determined by local assessors to be the total taxable value of land and additions on the property. | Land | Improvement |
|---|---|---|---|---|
| 2025 | $222 | $1,700 | $1,700 | $0 |
| 2024 | $85 | $1,700 | $1,700 | $0 |
| 2023 | $85 | $1,700 | $1,700 | $0 |
| 2022 | $83 | $1,700 | $1,700 | $0 |
| 2021 | $83 | $1,700 | $1,700 | $0 |
| 2020 | $90 | $1,700 | $1,700 | $0 |
| 2019 | $79 | $1,700 | $1,700 | $0 |
| 2018 | $77 | $1,700 | $0 | $0 |
| 2017 | $73 | $1,700 | $0 | $0 |
| 2016 | $70 | $1,700 | $0 | $0 |
| 2015 | $70 | $1,700 | $0 | $0 |
| 2014 | $67 | $1,700 | $0 | $0 |
Property History
| Date | Event | Price | List to Sale | Price per Sq Ft |
|---|---|---|---|---|
| 12/04/2025 12/04/25 | Price Changed | $409,500 | -1.9% | $265 / Sq Ft |
| 05/29/2025 05/29/25 | For Sale | $417,500 | -- | $270 / Sq Ft |
Source: Bright MLS
MLS Number: DESU2085796
APN: 231-17.00-151.00
- 25909 Vincent Farm Ln
- 25345 Mallard Dr
- 26134 Ethan Dr
- 25768 Bunny Ln
- 0 Little Creek Ln
- 25304 Church Rd
- 25232 Mt Calvary Way
- 24780 Nichols St
- 24751 Nichols St
- 408 Long Branch Rd Unit 408LBR
- 26300 Fire Tower Rd
- 142 Mill Pond Cir
- 44 Hitch Pond Cir
- 10717 Towers Ln
- 50 Hitch Pond Cir Unit 50HPC
- 269 Cool Branch Blvd Unit 47146
- 71 Hitch Pond Cir
- 26470 Promise Land Rd
- 29 Hidden Hills Dr
- 25211 Griffs Way
- 25450 Honeysuckle Dr
- 10553 Waller Rd
- 23033 Meadow Wood Ct
- 112 E 4th St
- 601-701 Water St
- 2411 Tinas Way
- 14761 Concord Rd
- 114 N Pine St
- 509 State St
- 418 Grainery Way
- 28380 Beaver Dam Branch Rd
- 1241 Orchid Dr
- 1600 Hollybrook
- 110 Washington St
- 128 E Market St Unit 104
- 615 Center St
- 621 Center St
- 1014 S Central Ave Unit A
- 106 Heritage Shores Cir
- 100 River Run Dr
