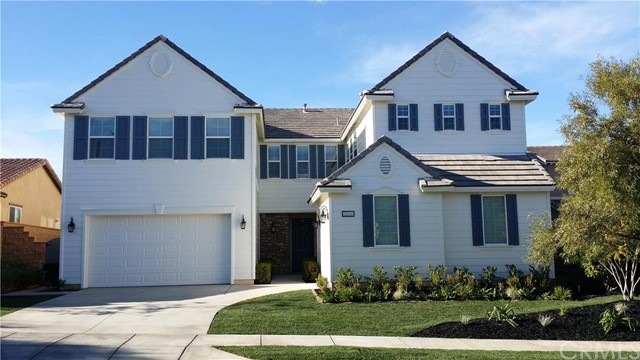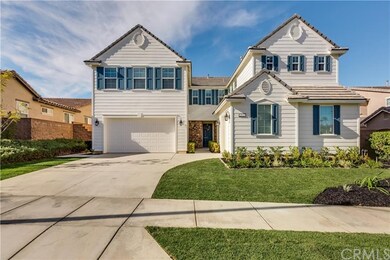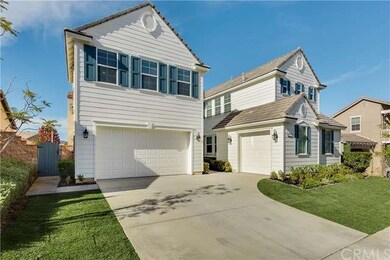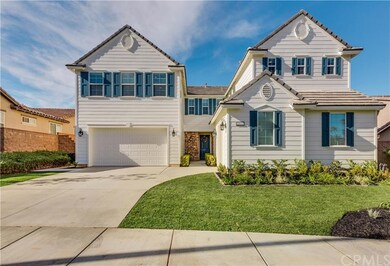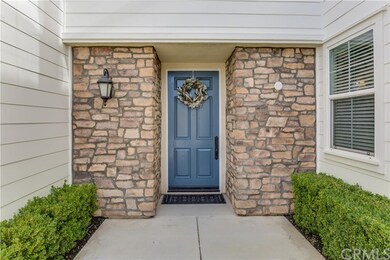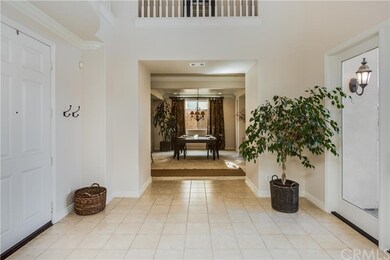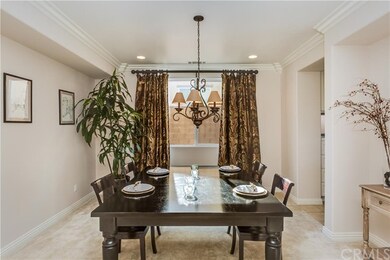
25547 Red Hawk Rd Corona, CA 92883
Sycamore Creek NeighborhoodHighlights
- Fitness Center
- Private Pool
- Mountain View
- Dr. Bernice Jameson Todd Academy Rated A-
- Primary Bedroom Suite
- Clubhouse
About This Home
As of January 2019****CLICK MOVIE REEL BELOW TO VIEW VIRTUAL TOUR*** ONE OF THE BEST LOOKING HOMES ON THE BLOCK!! A LARGE AND BEAUTIFUL 5 BEDROOM, 3 1/2 BATH HOME IN THE GATED COMMUNITY OF SYCAMORE HILLS IN THE MASTER PLANNED COMMUNITY OF SYCAMORE CREEK! LIGHT AND BRIGHT!! NEWLEY PAINTED EXTERIOR AND LANDSCAPED FRONT YARD PROVIDES PHENOMENAL CURB APPEAL. STUNNING ENTRY WITH FRENCH DOORS THAT LOOK STRAIGHT OUT TO THE BACKYARD. SEPERATE FORMAL LIVING AND DINING ROOMS. LARGE KITCHEN/FAMILY ROOM WITH FLOWING, GREAT ROOM FEEL WITH LOTS OF WINDOWS TO LET THE NATURAL LIGHT IN. KITCHEN INCLUDES EURO-WHITE CABINETRY, STUNNING GRANITE COUNTERTOPS AND STAINLESS STEEL APPLIANCES. OTHER UPGRADES INCLUDE CROWN MOULDING, EXTENSIVE RECESSED LIGHTING, PREWIRING FOR WALL MOUNTED TELEVISION IN UPSTAIRS LOFT AREA. NEW WINDOW COVERINGS THROUGHOUT. OVERSIZED BEDROOMS. HUGE MASTER SUITE WITH CENTER SET, JACUZZI TUB, SPLIT VANITIES AND HUGE WALK-IN CLOSET. LARGE REAR YARD AND STUNNING VIEWS OF THE CLEVELAND NATIONAL FOREST. SYCAMORE CREEK COMMUNITY AMENITIES INCLUDE A NEWLY EXPANDED CLUBHOUSE, MULTIPLE SWIMMING POOLS, EXTENSIVE WALKING TRAILS AND THE 75 ACRE DELEO REGIONAL SPORTS PARK. HIGHLY RATED BERNICE L. TODD ELEMENTARY SCHOOL IS LOCATED WITHIN THE COMMUNITY.
Last Agent to Sell the Property
Joseph Foley
Realty ONE Group West License #3492050 Listed on: 12/02/2015

Last Buyer's Agent
Mitchell Graves
Century 21 Union Realty License #01260315
Home Details
Home Type
- Single Family
Est. Annual Taxes
- $12,752
Year Built
- Built in 2007
Lot Details
- 8,712 Sq Ft Lot
- Sprinkler System
- Back and Front Yard
HOA Fees
Parking
- 3 Car Attached Garage
Property Views
- Mountain
- Valley
Interior Spaces
- 4,246 Sq Ft Home
- 2-Story Property
- Cathedral Ceiling
- Blinds
- Formal Entry
- Family Room with Fireplace
- Living Room
- Loft
- Laundry Room
Kitchen
- Walk-In Pantry
- Granite Countertops
Bedrooms and Bathrooms
- 5 Bedrooms
- Main Floor Bedroom
- Primary Bedroom Suite
- Jack-and-Jill Bathroom
Outdoor Features
- Private Pool
- Exterior Lighting
Additional Features
- Suburban Location
- Central Heating and Cooling System
Listing and Financial Details
- Tax Lot 13
- Tax Tract Number 30440
- Assessor Parcel Number 290630013
Community Details
Overview
- Sycamore Creek Master HOA
- Sycamore Hills HOA
- Built by Christopher Homes
Amenities
- Community Barbecue Grill
- Clubhouse
- Recreation Room
Recreation
- Community Playground
- Fitness Center
- Community Pool
- Hiking Trails
Ownership History
Purchase Details
Purchase Details
Home Financials for this Owner
Home Financials are based on the most recent Mortgage that was taken out on this home.Purchase Details
Home Financials for this Owner
Home Financials are based on the most recent Mortgage that was taken out on this home.Purchase Details
Home Financials for this Owner
Home Financials are based on the most recent Mortgage that was taken out on this home.Purchase Details
Purchase Details
Home Financials for this Owner
Home Financials are based on the most recent Mortgage that was taken out on this home.Purchase Details
Home Financials for this Owner
Home Financials are based on the most recent Mortgage that was taken out on this home.Purchase Details
Home Financials for this Owner
Home Financials are based on the most recent Mortgage that was taken out on this home.Purchase Details
Home Financials for this Owner
Home Financials are based on the most recent Mortgage that was taken out on this home.Similar Homes in Corona, CA
Home Values in the Area
Average Home Value in this Area
Purchase History
| Date | Type | Sale Price | Title Company |
|---|---|---|---|
| Grant Deed | -- | None Listed On Document | |
| Grant Deed | $635,000 | First American Title Company | |
| Interfamily Deed Transfer | -- | First American Title Company | |
| Grant Deed | $635,000 | First American Title Company | |
| Grant Deed | $569,000 | First American Title Company | |
| Interfamily Deed Transfer | -- | First American Title Company | |
| Grant Deed | $363,000 | First American Title Company | |
| Grant Deed | $560,000 | Fidelity National Title-Buil | |
| Interfamily Deed Transfer | -- | None Available |
Mortgage History
| Date | Status | Loan Amount | Loan Type |
|---|---|---|---|
| Previous Owner | $511,545 | VA | |
| Previous Owner | $518,922 | VA | |
| Previous Owner | $438,796 | FHA | |
| Previous Owner | $453,100 | New Conventional | |
| Previous Owner | $89,000 | Credit Line Revolving | |
| Previous Owner | $277,000 | New Conventional | |
| Previous Owner | $290,400 | Purchase Money Mortgage | |
| Previous Owner | $417,000 | Negative Amortization |
Property History
| Date | Event | Price | Change | Sq Ft Price |
|---|---|---|---|---|
| 01/14/2019 01/14/19 | Sold | $635,000 | +0.8% | $150 / Sq Ft |
| 11/30/2018 11/30/18 | Pending | -- | -- | -- |
| 11/26/2018 11/26/18 | For Sale | $630,000 | -0.8% | $148 / Sq Ft |
| 01/10/2018 01/10/18 | Sold | $635,000 | -0.8% | $150 / Sq Ft |
| 12/05/2017 12/05/17 | For Sale | $639,900 | +12.5% | $151 / Sq Ft |
| 02/26/2016 02/26/16 | Sold | $569,000 | 0.0% | $134 / Sq Ft |
| 12/15/2015 12/15/15 | Pending | -- | -- | -- |
| 12/02/2015 12/02/15 | For Sale | $569,000 | -- | $134 / Sq Ft |
Tax History Compared to Growth
Tax History
| Year | Tax Paid | Tax Assessment Tax Assessment Total Assessment is a certain percentage of the fair market value that is determined by local assessors to be the total taxable value of land and additions on the property. | Land | Improvement |
|---|---|---|---|---|
| 2025 | $12,752 | $708,349 | $128,283 | $580,066 |
| 2023 | $12,752 | $680,845 | $123,302 | $557,543 |
| 2022 | $12,438 | $667,496 | $120,885 | $546,611 |
| 2021 | $12,260 | $654,409 | $118,515 | $535,894 |
| 2020 | $12,166 | $647,700 | $117,300 | $530,400 |
| 2019 | $12,211 | $647,700 | $117,300 | $530,400 |
| 2018 | $11,872 | $591,987 | $104,040 | $487,947 |
| 2017 | $11,700 | $580,380 | $102,000 | $478,380 |
| 2016 | $9,770 | $394,870 | $130,534 | $264,336 |
| 2015 | $9,801 | $388,940 | $128,574 | $260,366 |
| 2014 | $9,903 | $381,323 | $126,056 | $255,267 |
Agents Affiliated with this Home
-
J
Seller's Agent in 2019
Joseph Foley
Realty ONE Group West
-
Justin Tye

Buyer's Agent in 2019
Justin Tye
Active Realty
(949) 381-8581
3 in this area
2,279 Total Sales
-
M
Buyer Co-Listing Agent in 2019
Martin Medriano
Active Realty
-
Michelle Higbee

Buyer's Agent in 2018
Michelle Higbee
PAK HOME REALTY
(714) 552-2695
33 Total Sales
-
M
Buyer's Agent in 2016
Mitchell Graves
Century 21 Union Realty
Map
Source: California Regional Multiple Listing Service (CRMLS)
MLS Number: IG15256282
APN: 290-630-013
- 25574 Red Hawk Rd
- 25664 Red Hawk Rd
- 2275 Melogold Way
- 4058 Spring Haven Ln
- 25380 Coral Canyon Rd
- 25687 Red Hawk Rd
- 11297 Figtree Terrace Rd
- 11199 Tesota Loop St
- 3956 Lavine Way Unit 102
- 11318 Chinaberry St
- 11119 Iris Ct
- 25183 Forest St
- 10918 Clover Cir
- 11266 Hutton Rd
- 11362 Hutton Rd
- 25149 Dogwood Ct
- 25155 Coral Canyon Rd
- 11425 Hutton Rd
- 25889 Basil Ct
- 25217 Pacific Crest St
