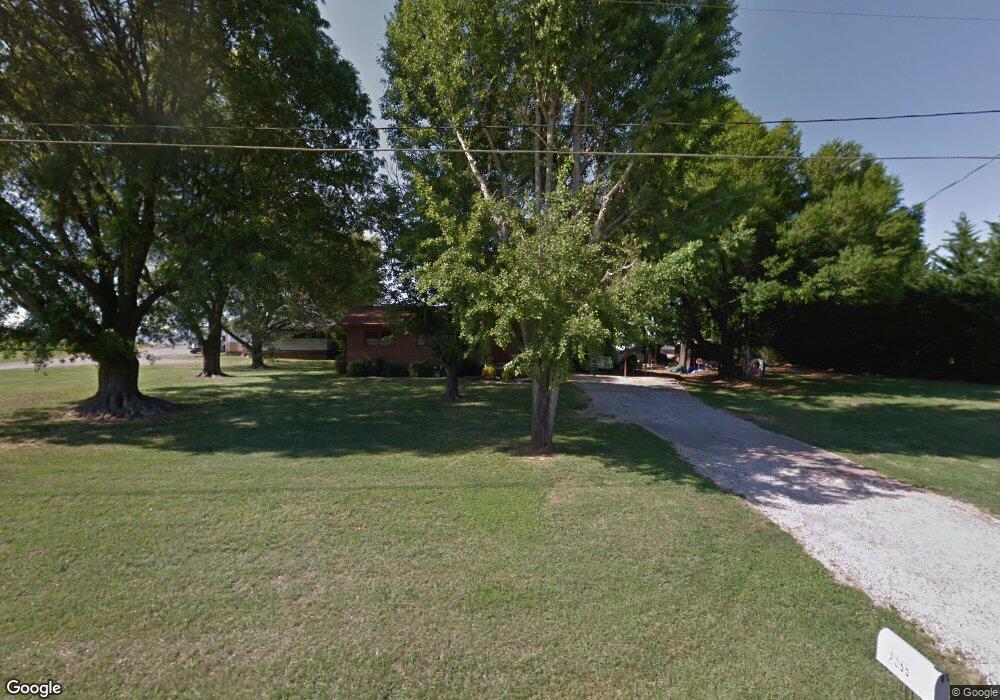2555 Amity Hill Rd Unit 2559 Statesville, NC 28677
Estimated Value: $238,000 - $349,000
3
Beds
2
Baths
2,101
Sq Ft
$148/Sq Ft
Est. Value
About This Home
This home is located at 2555 Amity Hill Rd Unit 2559, Statesville, NC 28677 and is currently estimated at $310,488, approximately $147 per square foot. 2555 Amity Hill Rd Unit 2559 is a home located in Iredell County with nearby schools including Troutman Elementary School, Troutman Middle School, and South Iredell High School.
Ownership History
Date
Name
Owned For
Owner Type
Purchase Details
Closed on
Dec 20, 1993
Current Estimated Value
Purchase Details
Closed on
Jan 1, 1987
Purchase Details
Closed on
Feb 16, 1966
Purchase Details
Closed on
Aug 25, 1964
Create a Home Valuation Report for This Property
The Home Valuation Report is an in-depth analysis detailing your home's value as well as a comparison with similar homes in the area
Home Values in the Area
Average Home Value in this Area
Purchase History
| Date | Buyer | Sale Price | Title Company |
|---|---|---|---|
| -- | -- | -- | |
| -- | -- | -- | |
| -- | $1,100 | -- | |
| -- | $19,400 | -- |
Source: Public Records
Tax History Compared to Growth
Tax History
| Year | Tax Paid | Tax Assessment Tax Assessment Total Assessment is a certain percentage of the fair market value that is determined by local assessors to be the total taxable value of land and additions on the property. | Land | Improvement |
|---|---|---|---|---|
| 2024 | $1,251 | $182,740 | $47,290 | $135,450 |
| 2023 | $1,250 | $182,740 | $47,290 | $135,450 |
| 2022 | $925 | $121,190 | $25,220 | $95,970 |
| 2021 | $902 | $121,190 | $25,220 | $95,970 |
| 2020 | $903 | $121,190 | $25,220 | $95,970 |
| 2019 | $871 | $121,190 | $25,220 | $95,970 |
| 2018 | $834 | $117,180 | $25,220 | $91,960 |
| 2017 | $834 | $117,180 | $25,220 | $91,960 |
| 2016 | $834 | $117,180 | $25,220 | $91,960 |
| 2015 | $834 | $117,180 | $25,220 | $91,960 |
| 2014 | $759 | $119,000 | $25,220 | $93,780 |
Source: Public Records
Map
Nearby Homes
- 105 Wedge View Way
- The Monteray III Plan at Larkin
- The Morgan Plan at Larkin
- 107 Megby Trail
- 111 Megby Trail
- 163 W Heart Pine Ln
- 112 Davenport Dr
- 120 Carolinian Dr
- 122 W Heart Pine Ln
- 131 History Ln
- 127 Players Park Cir
- 108 Megby Trail
- 112 Megby Trail
- 130 Jana Dr
- 121 Jana Dr
- 118 Margo Ln
- 138 Jana Dr Unit 63
- 128 Canada Dr Unit 47
- 121 Canada Dr Unit 88
- 142 Canada Dr
- 109 Wedge View Way
- 109 Wedge View Way Unit 114
- 105 Wedge View Way Unit 113
- 2549 Amity Hill Rd
- 117 Wedge View Way
- 117 Wedge View Way Unit 1
- 148 W Heart Pine Ln Unit Lot 45
- 115 Wedge View Way
- 113 Wedge View Way
- 146 W Heart Pine Ln Unit Lot 44
- 104 Carolinian Dr
- 108 Carolinian Dr
- 104 Blackstone Ct
- 104A Blackstone Ct
- 104C Blackstone Ct
- 104D Blackstone Ct Unit 11
- 104 Blackstone Ct Unit 13
- 104C Blackstone Ct Unit 12
- 104A Blackstone Ct Unit 14
- 104 A Blackstone Ct
