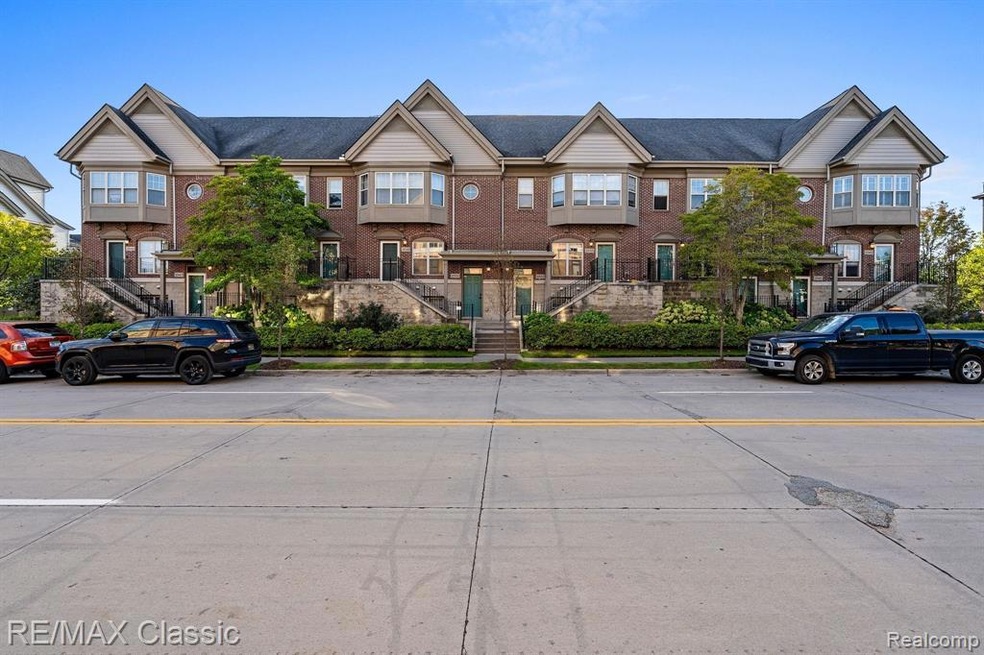
$325,000
- 3 Beds
- 1.5 Baths
- 1,400 Sq Ft
- 1304 Nicolet Place
- Detroit, MI
Located in one of Detroit's most exciting areas near the River walk, Eastern Market and Stadiums, this co op in Lafayette Park is surrounded by nature and Architectural Gems enjoyed to the fullest by Floor to ceiling windows. Create your own Design in this Space that has ample Living space and formal dining with an additional, versatile rec room in the basement. The Monthly co op fee includes
Perry Gatliff Signature Sotheby's International Realty GPF
