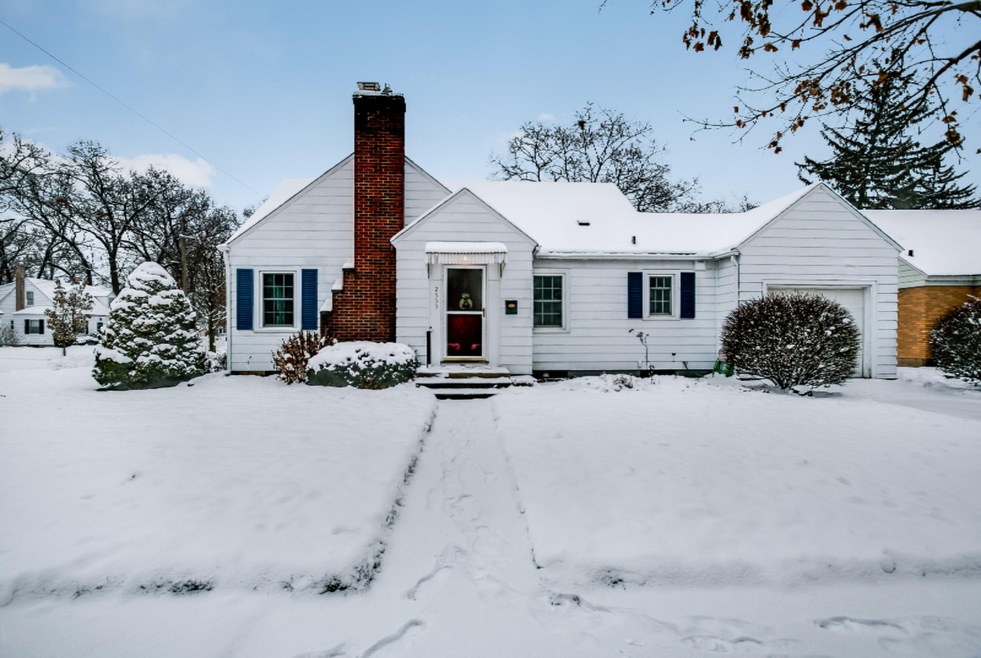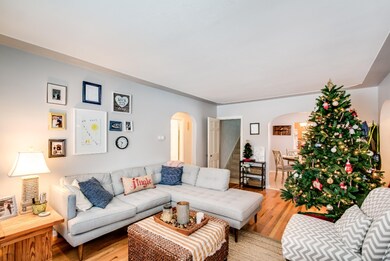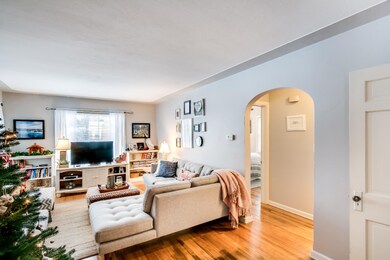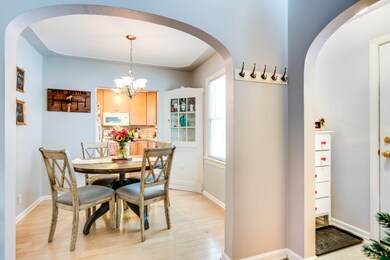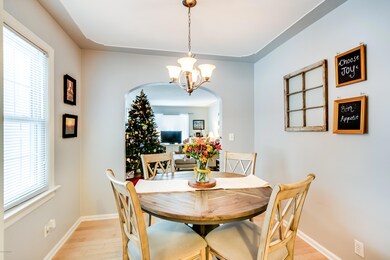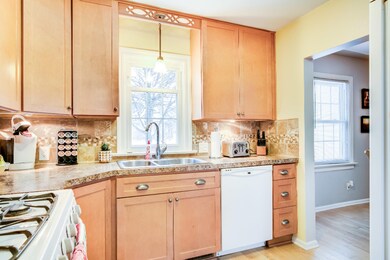
2555 Kentucky Ave SE Grand Rapids, MI 49507
Alger Heights NeighborhoodEstimated Value: $286,000 - $339,000
Highlights
- Cape Cod Architecture
- 1 Car Attached Garage
- Forced Air Heating and Cooling System
- 1 Fireplace
- Living Room
- Dining Area
About This Home
As of February 2018Welcome to this charming cape cod style home located in the highly desired community of Alger Heights. Features of this residence include three bedrooms and one bathroom, refinished original hardwood floors, renovated kitchen, and an endless list of updates. The first level incorporates a large living room with fireplace, dining room, two bedrooms, and custom kitchen leading to the backyard. There you'll find a lovely brick patio for outdoor seating and entertaining. The upper level offers a sizable guest suite. While the home is tucked away on a quiet street, you are only steps to Alger Heights best restaurants and shops.
Last Agent to Sell the Property
The Billmeier Group License #6502414542 Listed on: 12/14/2017
Home Details
Home Type
- Single Family
Est. Annual Taxes
- $1,869
Year Built
- Built in 1945
Lot Details
- 5,445 Sq Ft Lot
- Lot Dimensions are 62x88
Parking
- 1 Car Attached Garage
Home Design
- Cape Cod Architecture
- Aluminum Siding
Interior Spaces
- 1,376 Sq Ft Home
- 2-Story Property
- 1 Fireplace
- Living Room
- Dining Area
- Basement Fills Entire Space Under The House
Kitchen
- Range
- Microwave
- Dishwasher
Bedrooms and Bathrooms
- 3 Bedrooms | 2 Main Level Bedrooms
- 1 Full Bathroom
Laundry
- Laundry on main level
- Dryer
- Washer
Utilities
- Forced Air Heating and Cooling System
- Heating System Uses Natural Gas
Ownership History
Purchase Details
Home Financials for this Owner
Home Financials are based on the most recent Mortgage that was taken out on this home.Purchase Details
Home Financials for this Owner
Home Financials are based on the most recent Mortgage that was taken out on this home.Purchase Details
Home Financials for this Owner
Home Financials are based on the most recent Mortgage that was taken out on this home.Purchase Details
Home Financials for this Owner
Home Financials are based on the most recent Mortgage that was taken out on this home.Purchase Details
Similar Homes in Grand Rapids, MI
Home Values in the Area
Average Home Value in this Area
Purchase History
| Date | Buyer | Sale Price | Title Company |
|---|---|---|---|
| Boy Bradley D | $160,000 | Grand Rapids Title Co Llc | |
| Ludema Alyssa | $121,000 | Owners Title Agency Llc | |
| Mccormick Barbara | -- | Lighthouse Title Inc | |
| Balamucki Barbara | $125,900 | Chicago Title Of Mi | |
| Grypma | $95,000 | -- |
Mortgage History
| Date | Status | Borrower | Loan Amount |
|---|---|---|---|
| Open | Boy Bradley D | $152,000 | |
| Previous Owner | Ludema Alyssa | $114,950 | |
| Previous Owner | Mccormick Barbara | $126,000 | |
| Previous Owner | Balamucki Barbara L | $138,500 | |
| Previous Owner | Balamucki Barbara | $100,720 | |
| Closed | Balamucki Barbara | $25,180 |
Property History
| Date | Event | Price | Change | Sq Ft Price |
|---|---|---|---|---|
| 02/09/2018 02/09/18 | Sold | $160,000 | -4.2% | $116 / Sq Ft |
| 12/30/2017 12/30/17 | Pending | -- | -- | -- |
| 12/14/2017 12/14/17 | For Sale | $167,000 | +38.0% | $121 / Sq Ft |
| 07/25/2014 07/25/14 | Sold | $121,000 | -3.1% | $88 / Sq Ft |
| 06/26/2014 06/26/14 | Pending | -- | -- | -- |
| 04/12/2014 04/12/14 | For Sale | $124,900 | -- | $91 / Sq Ft |
Tax History Compared to Growth
Tax History
| Year | Tax Paid | Tax Assessment Tax Assessment Total Assessment is a certain percentage of the fair market value that is determined by local assessors to be the total taxable value of land and additions on the property. | Land | Improvement |
|---|---|---|---|---|
| 2024 | $4,133 | $127,900 | $0 | $0 |
| 2023 | $4,100 | $108,300 | $0 | $0 |
| 2022 | $2,530 | $93,800 | $0 | $0 |
| 2021 | $2,474 | $87,100 | $0 | $0 |
| 2020 | $2,365 | $78,300 | $0 | $0 |
| 2019 | $2,477 | $70,400 | $0 | $0 |
| 2018 | $1,920 | $63,900 | $0 | $0 |
| 2017 | $1,869 | $57,600 | $0 | $0 |
| 2016 | $1,891 | $53,400 | $0 | $0 |
| 2015 | $1,759 | $53,400 | $0 | $0 |
| 2013 | -- | $47,800 | $0 | $0 |
Agents Affiliated with this Home
-
Christopher Billmeier
C
Seller's Agent in 2018
Christopher Billmeier
The Billmeier Group
(616) 350-2998
62 Total Sales
-
Robert Steffens
R
Buyer's Agent in 2018
Robert Steffens
Five Star Real Estate (Main)
(616) 293-0708
12 Total Sales
-
T
Seller's Agent in 2014
Tammy Jo Budzynski
ERA Reardon Realty Great Lakes
-
J
Buyer's Agent in 2014
Jerome Slenk
Berkshire Hathaway HomeServices Michigan Real Estate (Cascade)
Map
Source: Southwestern Michigan Association of REALTORS®
MLS Number: 17059118
APN: 41-18-08-305-012
- 861 Nevada St SE
- 2550 Eastern Ave SE Unit 102
- 2550 Eastern Ave SE Unit 125
- 2550 Eastern Ave SE Unit 108
- 2550 Eastern Ave SE Unit 122
- 2550 Eastern Ave SE Unit 115
- 2550 Eastern Ave SE Unit 129
- 2550 Eastern Ave SE Unit 126
- 2550 Eastern Ave SE Unit 109
- 2550 Eastern Ave SE Unit 105
- 2550 Eastern Ave SE Unit 112
- 2550 Eastern Ave SE Unit 101
- 2550 Eastern Ave SE Unit 114
- 2550 Eastern Ave SE Unit 128
- 2550 Eastern Ave SE Unit 111
- 2550 Eastern Ave SE Unit 127
- 2550 Eastern Ave SE Unit 107
- 2550 Eastern Ave SE Unit 104
- 2550 Eastern Ave SE Unit 124
- 2550 Eastern Ave SE Unit 123
- 2555 Kentucky Ave SE
- 849 Mayhew Wood Dr SE
- 2549 Kentucky Ave SE
- 843 Mayhew Wood Dr SE
- 865 Mayhew Wood Dr SE
- 2543 Kentucky Ave SE
- 852 Mayhew Wood Dr SE
- 856 Mayhew Wood Dr SE
- 839 Mayhew Wood Dr SE
- 844 Nevada St SE
- 862 Mayhew Wood Dr SE
- 871 Mayhew Wood Dr SE
- 846 Mayhew Wood Dr SE
- 2538 Kentucky Ave SE
- 866 Mayhew Wood Dr SE
- 840 Mayhew Wood Dr SE
- 866 Nevada St SE
- 905 Mayhew Wood Dr SE
- 870 Mayhew Wood Dr SE
- 836 Mayhew Wood Dr SE
