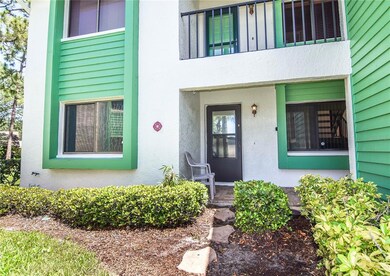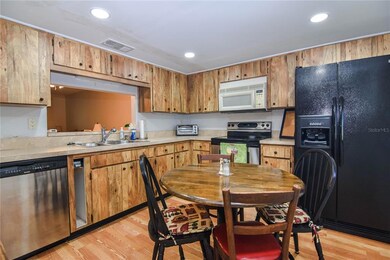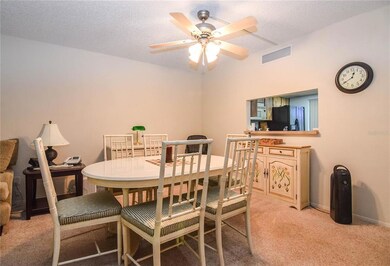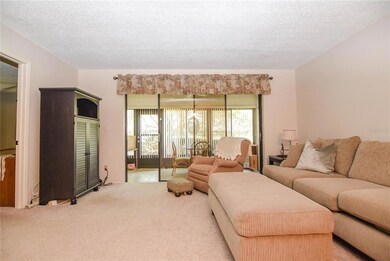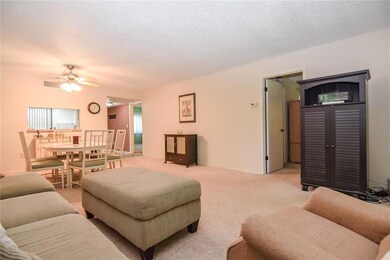
2555 Royal Pines Cir Unit A Clearwater, FL 33763
Woodgate NeighborhoodHighlights
- Senior Community
- Community Pool
- Covered patio or porch
- Clubhouse
- Recreation Facilities
- Eat-In Kitchen
About This Home
As of June 2022FABULOUS 2 BEDROOM/2 BATH GROUND FLOOR END UNIT CONDO IN CLEARWATER’S VILLAGE ON THE GREEN 55+ COMMUNITY. Enjoy an open floor plan with combo dining/living area and sliders leading to a tranquil screened patio. Both of the bedrooms are spacious, the well-appointed kitchen has a convenient eat-in area, and there’s an INDOOR LAUNDRY ROOM. Other features include a private storage room, just steps from the front door, a covered parking spot, and plenty of additional guest parking. You’ll find lots of amenities in this 55+ community including a pool, shuffleboard, clubhouse BBQ area and more! This community is conveniently located near Countryside Mali & Clearwater Beach, with easy access to Tampa. Come see this one today! **Any and all offers will be review by seller at noon on Monday, April 25th.**
Last Agent to Sell the Property
COASTAL PROPERTIES GROUP INTERNATIONAL License #504279

Property Details
Home Type
- Condominium
Est. Annual Taxes
- $817
Year Built
- Built in 1979
Lot Details
- South Facing Home
HOA Fees
- $397 Monthly HOA Fees
Home Design
- Slab Foundation
- Shingle Roof
- Block Exterior
Interior Spaces
- 1,110 Sq Ft Home
- 2-Story Property
- Ceiling Fan
- Combination Dining and Living Room
- Inside Utility
Kitchen
- Eat-In Kitchen
- Range with Range Hood
- Recirculated Exhaust Fan
- Microwave
- Dishwasher
- Disposal
Flooring
- Carpet
- Laminate
- Ceramic Tile
Bedrooms and Bathrooms
- 2 Bedrooms
- Split Bedroom Floorplan
- 2 Full Bathrooms
Laundry
- Laundry in unit
- Dryer
- Washer
Parking
- 1 Carport Space
- Assigned Parking
Outdoor Features
- Covered patio or porch
- Outdoor Storage
Schools
- Leila G Davis Elementary School
- Safety Harbor Middle School
- Countryside High School
Utilities
- Central Heating and Cooling System
- Thermostat
- Electric Water Heater
- High Speed Internet
- Phone Available
- Cable TV Available
Listing and Financial Details
- Visit Down Payment Resource Website
- Assessor Parcel Number 30-28-16-94121-000-1501
Community Details
Overview
- Senior Community
- Association fees include cable TV, pool, maintenance structure, sewer, trash, water
- Ameritech Association
- Village On Green Subdivision
- Association Owns Recreation Facilities
- The community has rules related to deed restrictions
Amenities
- Clubhouse
Recreation
- Recreation Facilities
- Community Pool
Pet Policy
- Pets up to 15 lbs
- Pet Size Limit
- 2 Pets Allowed
- Breed Restrictions
Map
Home Values in the Area
Average Home Value in this Area
Property History
| Date | Event | Price | Change | Sq Ft Price |
|---|---|---|---|---|
| 04/16/2025 04/16/25 | For Sale | $219,000 | 0.0% | $200 / Sq Ft |
| 12/27/2024 12/27/24 | Rented | $1,850 | 0.0% | -- |
| 12/17/2024 12/17/24 | Under Contract | -- | -- | -- |
| 11/25/2024 11/25/24 | Price Changed | $1,850 | -2.6% | $2 / Sq Ft |
| 11/14/2024 11/14/24 | Price Changed | $1,900 | -5.0% | $2 / Sq Ft |
| 11/07/2024 11/07/24 | For Rent | $2,000 | 0.0% | -- |
| 06/13/2022 06/13/22 | Off Market | $190,000 | -- | -- |
| 06/09/2022 06/09/22 | Sold | $205,000 | +7.9% | $185 / Sq Ft |
| 04/26/2022 04/26/22 | Pending | -- | -- | -- |
| 04/21/2022 04/21/22 | For Sale | $190,000 | -- | $171 / Sq Ft |
Tax History
| Year | Tax Paid | Tax Assessment Tax Assessment Total Assessment is a certain percentage of the fair market value that is determined by local assessors to be the total taxable value of land and additions on the property. | Land | Improvement |
|---|---|---|---|---|
| 2024 | $817 | $87,249 | -- | -- |
| 2023 | $817 | $84,708 | $0 | $0 |
| 2022 | $60 | $60,078 | $0 | $0 |
| 2021 | $48 | $58,328 | $0 | $0 |
| 2020 | $48 | $57,523 | $0 | $0 |
| 2019 | $41 | $56,230 | $0 | $0 |
| 2018 | $0 | $55,182 | $0 | $0 |
| 2017 | $0 | $54,047 | $0 | $0 |
| 2016 | -- | $52,935 | $0 | $0 |
| 2015 | -- | $52,567 | $0 | $0 |
| 2014 | -- | $52,150 | $0 | $0 |
Mortgage History
| Date | Status | Loan Amount | Loan Type |
|---|---|---|---|
| Previous Owner | $84,000 | New Conventional | |
| Previous Owner | $76,850 | New Conventional | |
| Previous Owner | $81,739 | Unknown | |
| Previous Owner | $70,000 | Purchase Money Mortgage |
Deed History
| Date | Type | Sale Price | Title Company |
|---|---|---|---|
| Warranty Deed | $205,000 | Fox & Fox Pa | |
| Warranty Deed | $115,000 | Somers Title Company | |
| Warranty Deed | $70,000 | -- |
Similar Homes in Clearwater, FL
Source: Stellar MLS
MLS Number: U8159218
APN: 30-28-16-94121-000-1501
- 2549 Royal Pines Cir Unit 16H
- 2549 Royal Pines Cir Unit 16-G
- 2557 Laurelwood Dr Unit 10E
- 2254 Sequoia Dr
- 2537 Royal Pines Cir Unit 19I
- 2541 Laurelwood Dr Unit 8C
- 2506 Laurelwood Dr Unit 4C
- 2576 Laurelwood Dr Unit 13C
- 2510 Laurelwood Dr Unit 5A
- 2250 Sequoia Dr
- 2531 Royal Pines Cir Unit 23G
- 2549 Oakleaf Ln Unit 36C
- 2507 Royal Pines Cir Unit 2-H
- 2579 Bay Berry Dr Unit 42D
- 2585 Bay Berry Dr Unit 43D
- 2525 Royal Pines Cir Unit 26-A
- 2230 Sequoia Dr
- 2506 Oakleaf Ln Unit 25D
- 2530 Oakleaf Ln Unit 31A
- 2546 Oakleaf Ln Unit 35D

