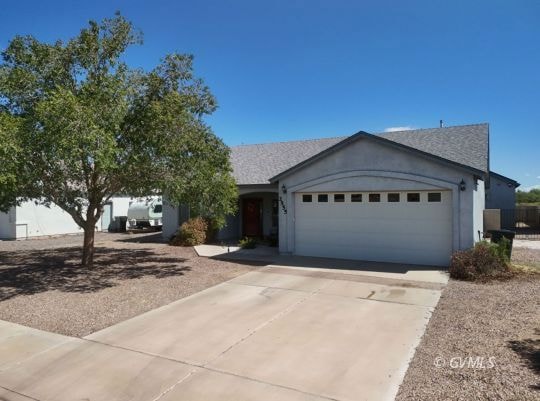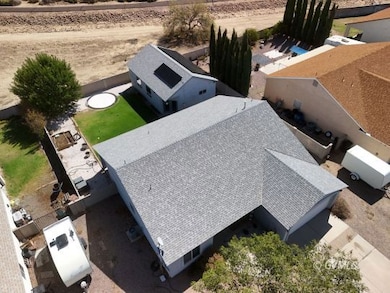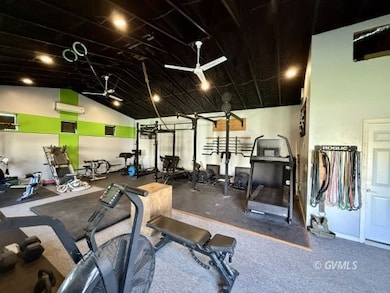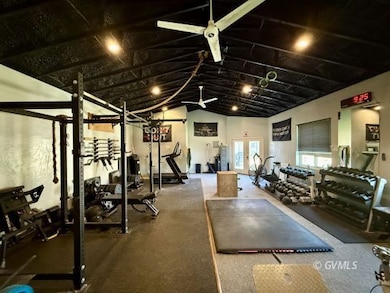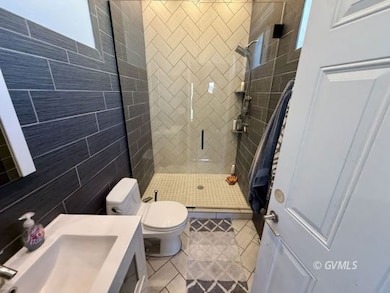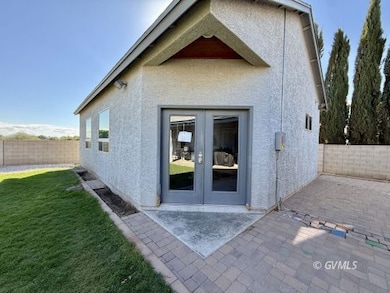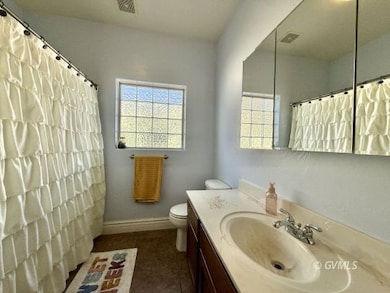2555 S 8th Ave Safford, AZ 85546
Estimated payment $2,217/month
Highlights
- Guest House
- Mountain View
- Traditional Architecture
- Solar Power System
- Vaulted Ceiling
- Lawn
About This Home
Welcome to this spacious and beautifully maintained 3-bedroom, 3-bathroom home built in 2005, offering a total of 2,396 sq. ft. of living space - including an incredible 800 sq. ft. detached building full of potential. The main home offers comfortable, modern living with open-concept spaces, plenty of natural light, and room for the whole family. But the true standout feature is the detached building, built in 2018. Currently designed as an impressive home gym, this versatile space includes a full bathroom, making it perfect for a variety of uses. Guest suite, home office, creative studio, short- or long-term rental, entertainment or media room. The possibilities are endless-customize this space to fit your lifestyle! Set on a generously sized, fully landscaped lot, this property features a two-car garage, a water softener system, and assumable solar panels for energy efficiency and lower utility costs. Don't miss this unique opportunity-homes with this kind of flexibility and extra space are hard to find
Listing Agent
KeyHole Properties Brokerage Phone: (928) 651-3057 License #SA663581000 Listed on: 10/18/2025
Home Details
Home Type
- Single Family
Est. Annual Taxes
- $1,319
Year Built
- Built in 2005
Lot Details
- 9,583 Sq Ft Lot
- Dog Run
- Property is Fully Fenced
- Landscaped with Trees
- Lawn
- Garden
Parking
- 2 Car Attached Garage
- Automatic Garage Door Opener
Home Design
- Traditional Architecture
- Slab Foundation
- Shingle Roof
- Stucco Exterior
Interior Spaces
- 2,396 Sq Ft Home
- 1-Story Property
- Vaulted Ceiling
- Ceiling Fan
- Window Treatments
- Tile Flooring
- Mountain Views
- Fire and Smoke Detector
- Washer and Dryer Hookup
Kitchen
- Oven or Range
- Microwave
- Dishwasher
Bedrooms and Bathrooms
- 3 Bedrooms
Schools
- Safford Elementary And Middle School
- Safford High School
Utilities
- Central Air
- Two Heating Systems
- Water Softener
Additional Features
- Solar Power System
- Outbuilding
- Guest House
Community Details
- Tierra Bonita Subdivision
Listing and Financial Details
- Assessor Parcel Number 103-08-164
Map
Home Values in the Area
Average Home Value in this Area
Tax History
| Year | Tax Paid | Tax Assessment Tax Assessment Total Assessment is a certain percentage of the fair market value that is determined by local assessors to be the total taxable value of land and additions on the property. | Land | Improvement |
|---|---|---|---|---|
| 2026 | $1,319 | -- | -- | -- |
| 2025 | $1,319 | $26,916 | $1,616 | $25,300 |
| 2024 | $1,371 | $25,349 | $1,616 | $23,733 |
| 2023 | $1,371 | $19,612 | $1,616 | $17,996 |
| 2022 | $1,346 | $17,452 | $1,616 | $15,836 |
| 2021 | $1,485 | $0 | $0 | $0 |
| 2020 | $1,429 | $0 | $0 | $0 |
| 2019 | $1,504 | $0 | $0 | $0 |
| 2018 | $1,430 | $0 | $0 | $0 |
| 2017 | $890 | $0 | $0 | $0 |
| 2016 | $818 | $0 | $0 | $0 |
| 2015 | $746 | $0 | $0 | $0 |
Property History
| Date | Event | Price | List to Sale | Price per Sq Ft |
|---|---|---|---|---|
| 11/13/2025 11/13/25 | Price Changed | $399,000 | -2.7% | $167 / Sq Ft |
| 10/18/2025 10/18/25 | For Sale | $410,000 | -- | $171 / Sq Ft |
Purchase History
| Date | Type | Sale Price | Title Company |
|---|---|---|---|
| Warranty Deed | $340,000 | Stewart Title & Trust Of Phoen | |
| Interfamily Deed Transfer | -- | Pioneer Title Agency | |
| Special Warranty Deed | -- | Pioneer Title Agency | |
| Trustee Deed | $184,598 | Safford Title Agency | |
| Special Warranty Deed | $185,270 | Pioneer Title Agency | |
| Special Warranty Deed | $30,000 | Accommodation |
Mortgage History
| Date | Status | Loan Amount | Loan Type |
|---|---|---|---|
| Open | $333,841 | FHA | |
| Previous Owner | $149,746 | New Conventional | |
| Previous Owner | $148,876 | New Conventional | |
| Previous Owner | $179,711 | New Conventional | |
| Previous Owner | $30,000 | Seller Take Back |
Source: Gila Valley Multiple Listing Service
MLS Number: 1721605
APN: 103-08-164
- 1017 W Tucson St
- 2422 S 1st Ave
- 2732 S 12th Ave
- 8th and Discovery --
- 1318 W 26th St
- 1107 W Yuma Cir
- 1906 S Elm Ave
- 1405 W 24th St
- 832 W Stirrup Dr
- 411 W 16th St
- 603 W 16th St
- 1609 S 12th Ave
- 222 E 20th St
- 1536 W Cherokee Ln
- 3354 S Us Highway 191
- 514 W 15th St
- 417 E Lone Star Rd
- 0 Star Fire Cir Unit 1719796
- 0 Star Fire Cir Unit 4 22415917
- 0 Star Fire Cir Unit 1719797
