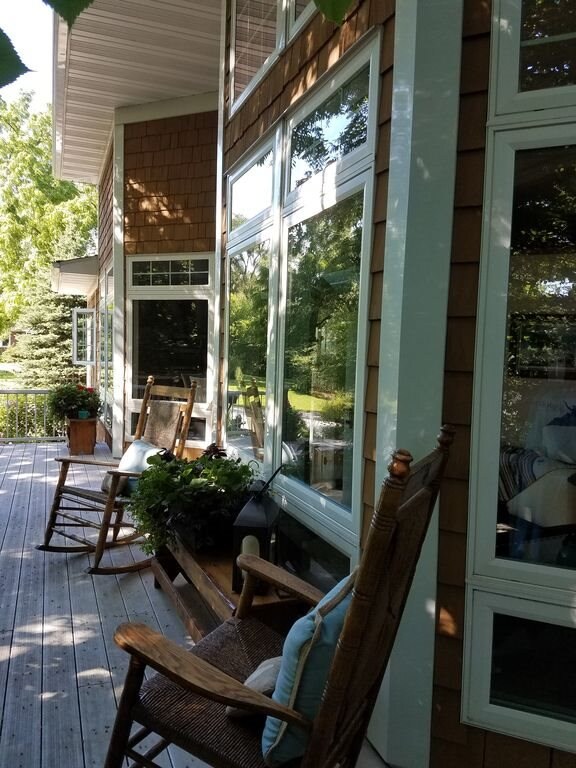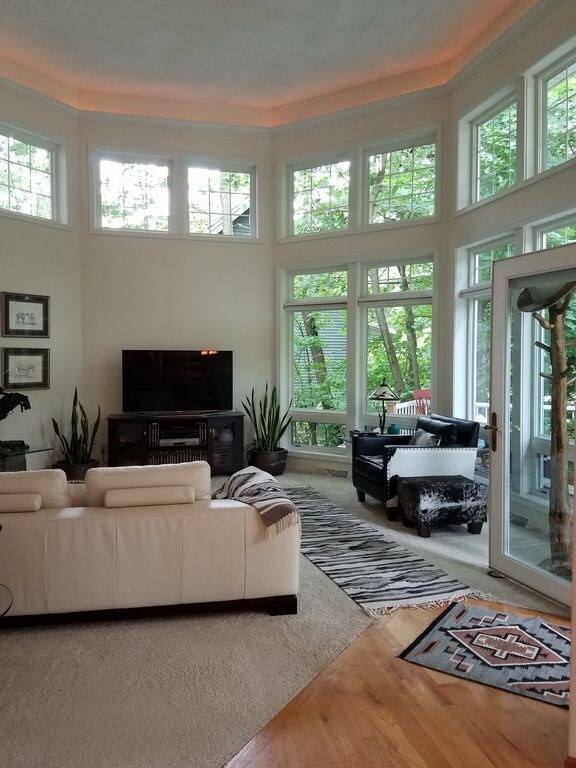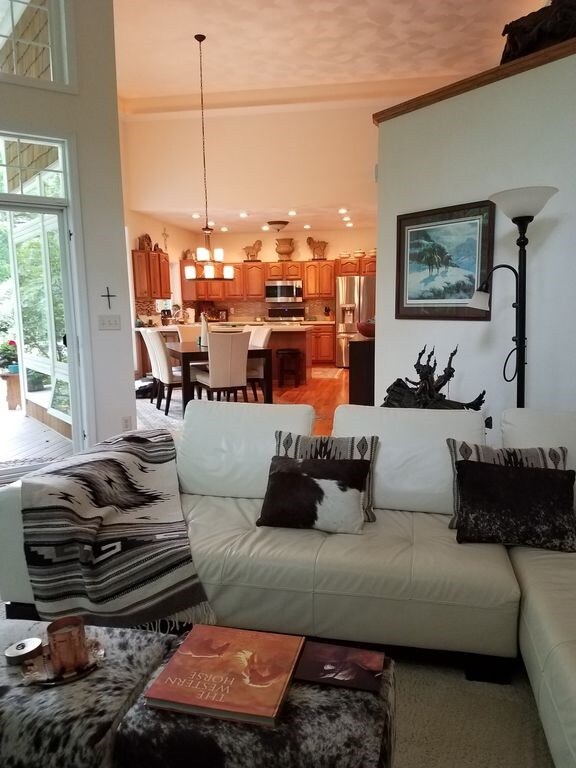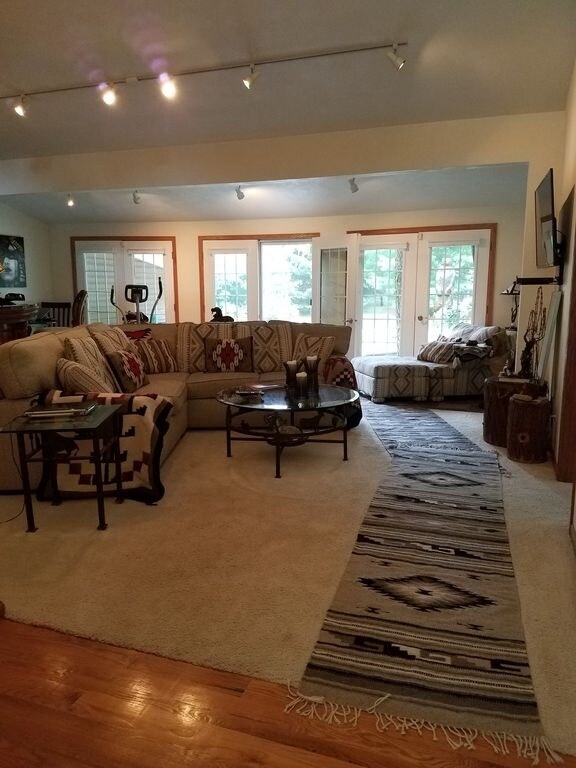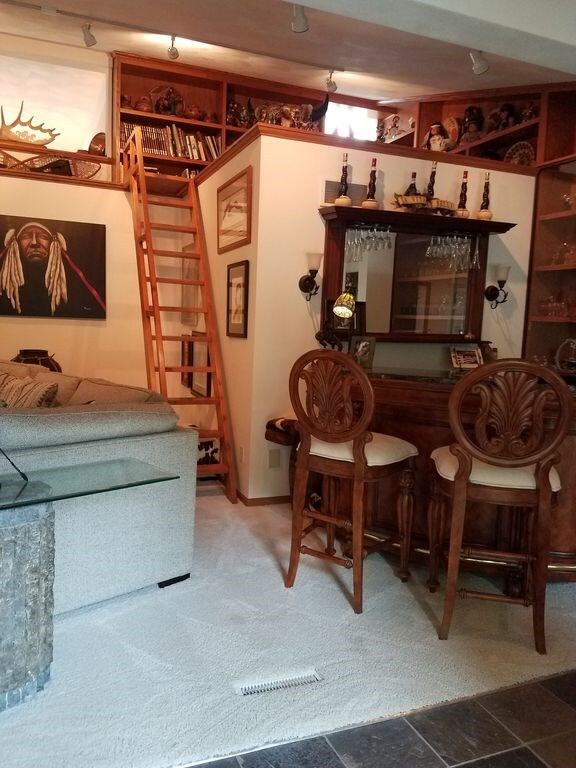
2555 S Riverside Dr Beloit, WI 53511
Highlights
- River Front
- Contemporary Architecture
- Wooded Lot
- Deck
- Property is near a park
- Vaulted Ceiling
About This Home
As of November 2017Welcome to your dream home! One of a kind custom architect design open concept home, updates and addition (family room & bar) 2014-15 no corners have been cut! Professionally landscaped, Loaded with soaring ceilings, floor to ceiling windows, loft, French doors open to wrap around deck,glass back bar, glass tiled back splash, all new stainless appliances, gorgeous vanity, heated floors, new carpet, commercial grade privacy fencing, Across the street from Rock River close to Beloit Zenith Boat Club, Beloit Counry Club, Lee's Marina, Preservation Park, fishing piers and playground. A must see!
Last Agent to Sell the Property
Matt Trenkle
Standard Real Estate Services, LLC License #53924-90 3437-106 Listed on: 07/24/2017
Home Details
Home Type
- Single Family
Est. Annual Taxes
- $4,676
Year Built
- Built in 2003
Lot Details
- 1.5 Acre Lot
- River Front
- Wooded Lot
Parking
- Attached Garage
Home Design
- Contemporary Architecture
- Wood Siding
- Vinyl Siding
Interior Spaces
- 1-Story Property
- Wet Bar
- Central Vacuum
- Vaulted Ceiling
- Great Room
- Den
- Loft
- Radiant Floor
- Water Views
- Partially Finished Basement
- Basement Fills Entire Space Under The House
- Home Security System
Kitchen
- Oven or Range
- Microwave
- Dishwasher
- Kitchen Island
Bedrooms and Bathrooms
- 2 Bedrooms
- Walk-In Closet
- Primary Bathroom is a Full Bathroom
- Bathtub
Laundry
- Laundry on main level
- Dryer
- Washer
Accessible Home Design
- Accessible Full Bathroom
- Accessible Bedroom
Outdoor Features
- Deck
- Patio
Location
- Property is near a park
Schools
- Powers/Garden Prairie Elementary School
- Turner Middle School
- Turner High School
Utilities
- Forced Air Cooling System
- Well
- Cable TV Available
Community Details
- Oakridge Addition Subdivision
Ownership History
Purchase Details
Home Financials for this Owner
Home Financials are based on the most recent Mortgage that was taken out on this home.Purchase Details
Home Financials for this Owner
Home Financials are based on the most recent Mortgage that was taken out on this home.Similar Homes in Beloit, WI
Home Values in the Area
Average Home Value in this Area
Purchase History
| Date | Type | Sale Price | Title Company |
|---|---|---|---|
| Deed | $290,000 | -- | |
| Warranty Deed | $219,900 | -- |
Mortgage History
| Date | Status | Loan Amount | Loan Type |
|---|---|---|---|
| Open | $170,000 | New Conventional | |
| Previous Owner | $136,200 | New Conventional |
Property History
| Date | Event | Price | Change | Sq Ft Price |
|---|---|---|---|---|
| 11/29/2017 11/29/17 | Sold | $290,000 | -9.4% | $125 / Sq Ft |
| 10/22/2017 10/22/17 | Pending | -- | -- | -- |
| 07/24/2017 07/24/17 | For Sale | $320,000 | +45.5% | $138 / Sq Ft |
| 09/19/2014 09/19/14 | Sold | $219,900 | -8.0% | $104 / Sq Ft |
| 08/28/2014 08/28/14 | Pending | -- | -- | -- |
| 10/31/2013 10/31/13 | For Sale | $239,000 | -- | $113 / Sq Ft |
Tax History Compared to Growth
Tax History
| Year | Tax Paid | Tax Assessment Tax Assessment Total Assessment is a certain percentage of the fair market value that is determined by local assessors to be the total taxable value of land and additions on the property. | Land | Improvement |
|---|---|---|---|---|
| 2021 | $6,601 | $290,000 | $20,200 | $269,800 |
| 2020 | $6,633 | $290,000 | $20,200 | $269,800 |
| 2019 | $6,598 | $290,000 | $20,200 | $269,800 |
| 2018 | $4,878 | $201,500 | $20,200 | $181,300 |
| 2017 | $4,670 | $198,400 | $20,200 | $178,200 |
| 2016 | $4,881 | $198,400 | $20,200 | $178,200 |
| 2015 | $4,632 | $198,400 | $20,200 | $178,200 |
| 2014 | $4,438 | $198,400 | $20,200 | $178,200 |
| 2013 | $4,731 | $198,400 | $20,200 | $178,200 |
Agents Affiliated with this Home
-

Seller's Agent in 2017
Matt Trenkle
Standard Real Estate Services, LLC
(262) 325-2256
66 Total Sales
-
Mary Gilbank-Peterson

Buyer's Agent in 2017
Mary Gilbank-Peterson
Shorewest, REALTORS
(608) 751-5868
574 Total Sales
-
Cindy Helms

Buyer's Agent in 2014
Cindy Helms
Century 21 Affiliated
(608) 346-2970
161 Total Sales
Map
Source: South Central Wisconsin Multiple Listing Service
MLS Number: 1810051
APN: 004-195048
- 2511 S Natures Ridge Rd
- L17 Pow Wow Trail
- 0000 Lookout Dr
- 2374 S Park Ave
- 2007 S Park Ave
- L22 Pow Wow Trail
- 2827 S Waterford Ct
- L20 Pow Wow Trail
- L18 Pow Wow Trail
- L21 Pow Wow Trail
- L16 Pow Wow Trail
- 2768 S Mohican Dr
- L19 Pow Wow Trail
- L23 Pow Wow Trail
- L25 Pow Wow Trail
- 2320 N Pow Wow Trail
- 2310 N Pow Wow Trail
- 2300 N Pow Wow Trail
- 2810 Bridget Dr
- 716 Kelsey Rd

