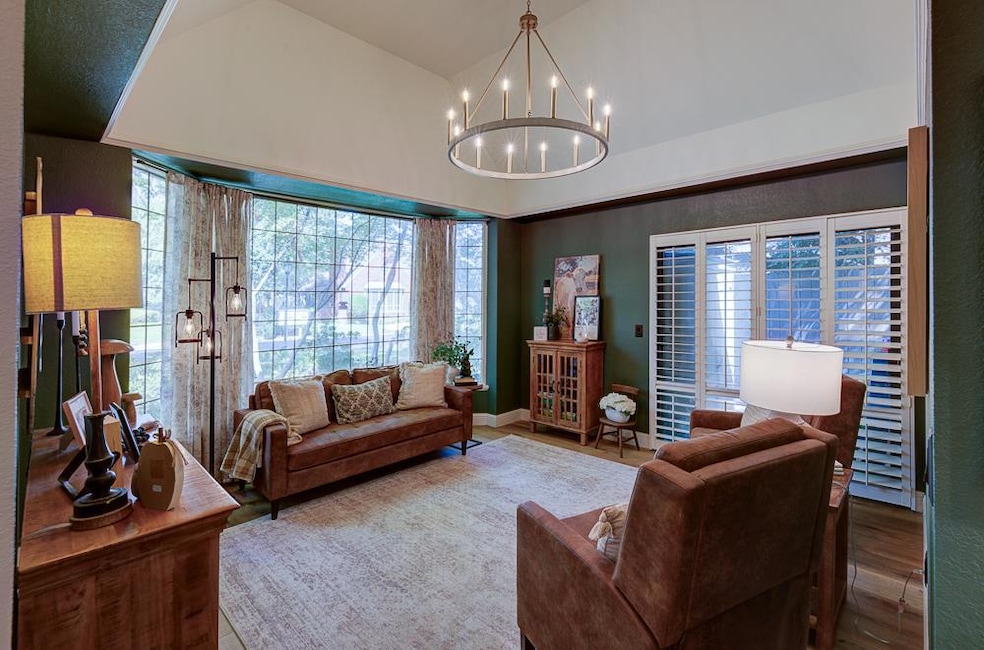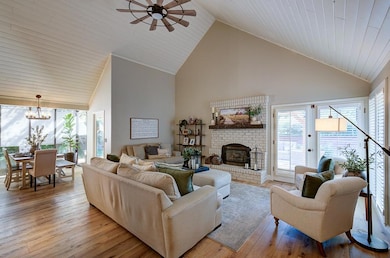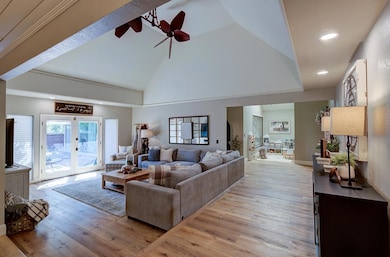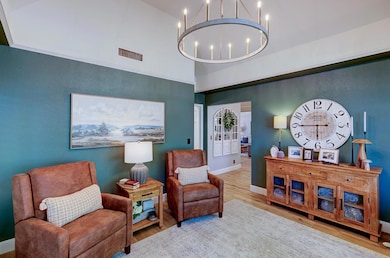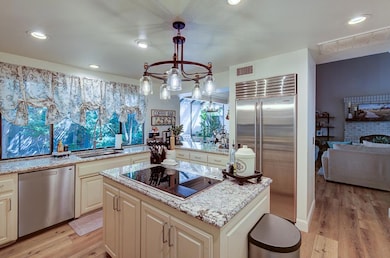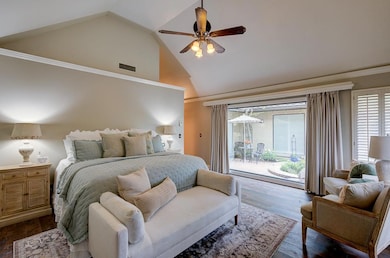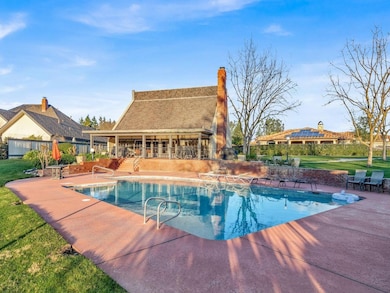2555 W Bluff Ave Unit 152 Fresno, CA 93711
Van Ness Extension NeighborhoodEstimated payment $4,903/month
Highlights
- In Ground Pool
- Gated Community
- Property is near a lake
- Nelson Elementary School Rated A-
- Lake View
- Clubhouse
About This Home
Step into this beautifully reimagined 3-bedroom, 3-bath residence offering nearly 3,000 sq. ft. of inspired living space. Flooded with natural light, the open-concept layout creates a seamless flow between every roomperfect for lively gatherings, quiet mornings, or weekend entertaining.Three distinct living areas offer endless flexibility, while brand-new luxury flooring, a refined designer palette, and curated finishes elevate every detail. With OWNED SOLAR, efficiency and elegance meet in perfect balance.Out back, you'll love how the setting invites you to unwindwhere warm afternoons seem to end with a dip in sparkling water just steps away. Beyond that, tree-lined paths, nearby parks, and a beautiful clubhouse complete the picture of a truly connected lifestyle.
Home Details
Home Type
- Single Family
Est. Annual Taxes
- $5,561
Year Built
- Built in 1982
Lot Details
- 8,625 Sq Ft Lot
- Lot Dimensions are 75x115
- Landscaped
- Front and Back Yard Sprinklers
HOA Fees
- $540 Monthly HOA Fees
Home Design
- Ranch Style House
- Brick Exterior Construction
- Concrete Foundation
- Composition Roof
- Stucco
Interior Spaces
- 2,936 Sq Ft Home
- Self Contained Fireplace Unit Or Insert
- Great Room
- Family Room
- Formal Dining Room
- Home Office
- Laminate Flooring
- Lake Views
Kitchen
- Microwave
- Dishwasher
Bedrooms and Bathrooms
- 3 Bedrooms
- 3 Bathrooms
- Bathtub with Shower
Laundry
- Laundry in unit
- Electric Dryer Hookup
Outdoor Features
- In Ground Pool
- Property is near a lake
Additional Features
- Ground Level Unit
- Central Heating and Cooling System
Community Details
Recreation
- Tennis Courts
- Community Pool
- Community Spa
Security
- Security Guard
- Gated Community
Additional Features
- Clubhouse
Map
Home Values in the Area
Average Home Value in this Area
Tax History
| Year | Tax Paid | Tax Assessment Tax Assessment Total Assessment is a certain percentage of the fair market value that is determined by local assessors to be the total taxable value of land and additions on the property. | Land | Improvement |
|---|---|---|---|---|
| 2025 | $5,561 | $520,000 | $130,000 | $390,000 |
| 2024 | $5,561 | $458,234 | $120,299 | $337,935 |
| 2023 | $5,561 | $449,250 | $117,941 | $331,309 |
| 2022 | $5,382 | $440,442 | $115,629 | $324,813 |
| 2021 | $5,232 | $431,807 | $113,362 | $318,445 |
| 2020 | $5,211 | $427,380 | $112,200 | $315,180 |
| 2019 | $5,243 | $430,000 | $125,000 | $305,000 |
| 2018 | $5,110 | $420,000 | $105,000 | $315,000 |
| 2017 | $4,576 | $375,000 | $93,000 | $282,000 |
| 2016 | $4,307 | $365,000 | $91,000 | $274,000 |
| 2015 | $4,306 | $365,000 | $91,000 | $274,000 |
| 2014 | $4,009 | $340,000 | $85,000 | $255,000 |
Property History
| Date | Event | Price | List to Sale | Price per Sq Ft | Prior Sale |
|---|---|---|---|---|---|
| 09/18/2025 09/18/25 | For Sale | $740,000 | +42.3% | $252 / Sq Ft | |
| 08/15/2024 08/15/24 | Sold | $520,000 | -1.9% | $177 / Sq Ft | View Prior Sale |
| 07/20/2024 07/20/24 | Pending | -- | -- | -- | |
| 07/05/2024 07/05/24 | Price Changed | $529,900 | -7.8% | $180 / Sq Ft | |
| 06/06/2024 06/06/24 | Price Changed | $575,000 | -6.5% | $196 / Sq Ft | |
| 04/25/2024 04/25/24 | Price Changed | $615,000 | -3.9% | $209 / Sq Ft | |
| 03/06/2024 03/06/24 | Price Changed | $640,000 | -4.5% | $218 / Sq Ft | |
| 02/13/2024 02/13/24 | For Sale | $670,000 | +59.9% | $228 / Sq Ft | |
| 06/04/2019 06/04/19 | Sold | $419,000 | 0.0% | $141 / Sq Ft | View Prior Sale |
| 03/25/2019 03/25/19 | Pending | -- | -- | -- | |
| 11/26/2018 11/26/18 | For Sale | $419,000 | -- | $141 / Sq Ft |
Purchase History
| Date | Type | Sale Price | Title Company |
|---|---|---|---|
| Grant Deed | $520,000 | Fidelity National Title | |
| Interfamily Deed Transfer | -- | None Available | |
| Grant Deed | $419,000 | Old Republic Title Company | |
| Foreclosure Deed | $513,415 | Accommodation | |
| Trustee Deed | $16,267 | Accomodation | |
| Interfamily Deed Transfer | -- | None Available | |
| Interfamily Deed Transfer | -- | None Available | |
| Grant Deed | $500,000 | National Title Company | |
| Grant Deed | $275,000 | Chicago Title Co | |
| Individual Deed | -- | Fidelity National Title Ins |
Mortgage History
| Date | Status | Loan Amount | Loan Type |
|---|---|---|---|
| Open | $280,000 | New Conventional | |
| Previous Owner | $320,323 | FHA | |
| Previous Owner | $200,000 | Purchase Money Mortgage | |
| Previous Owner | $220,000 | No Value Available | |
| Previous Owner | $117,000 | No Value Available |
Source: Fresno MLS
MLS Number: 637295
APN: 500-400-25
- 2020 W Alluvial Ave
- 2489 W Beechwood Ave
- 2473 W Beechwood Ave
- 2290 W Atlanta Ave
- 3215 W La Costa Ave
- 2571 W Magill Ave
- 7507 N Laguna Vista Ave
- 7258 N Channing Way
- 2863 W Kensington Ln
- 7141 N Lead Ave
- 3250 W Spruce Ave
- 3075 W Silverhill Ln
- 6743 N Dolores Ave
- 3282 W Spruce Ave
- 2964 W Canterbury Ct
- 6670 N Sequoia Ave
- 7560 N Charles Ave Unit C
- 3077 W Pembrook Loop
- 7334 N Teilman Ave
- 2284 W Palo Alto Ave
- 7047 N West Ave
- 3185 W Spruce Ave
- 7560 N Charles Ave Unit C
- 1538 W Herndon Ave
- 7095 N Fruit Ave
- 3644 W Beechwood Ave
- 1237 W Spruce Ave Unit 1239
- 3345 W Stuart Ave
- 6157 N Alva Ave
- 3555 W Bullard Ave
- 481 W Audubon Dr
- 657 W Sierra Ave
- 3426 W Dovewood Ave
- 5655 N Marty Ave
- 6055 N Brawley Ave
- 4262 W Figarden Dr
- 6462 N Remington Ave
- 373 W Nees Ave
- 475-585 W Sierra Ave
- 5200 N Valentine Ave
