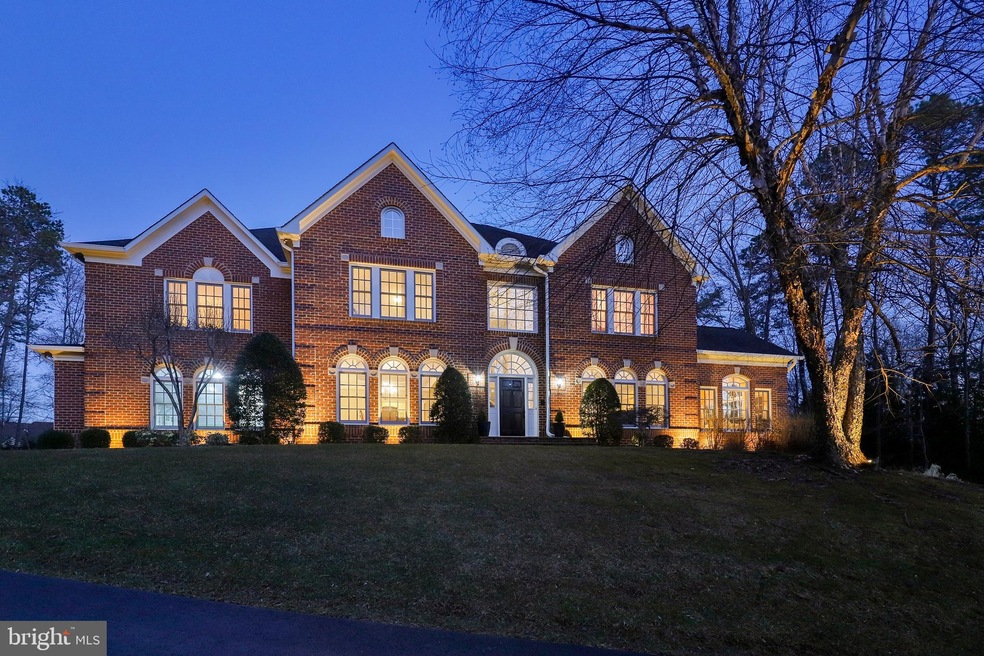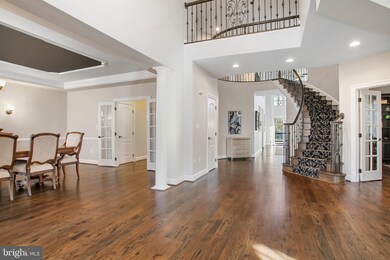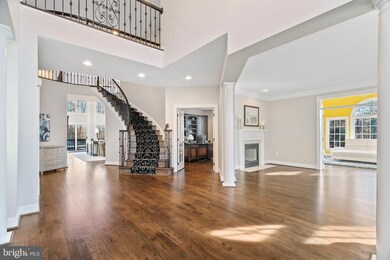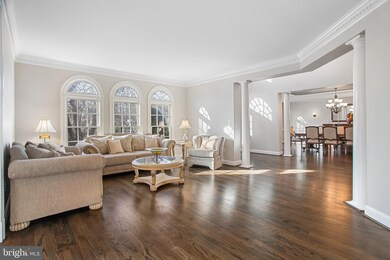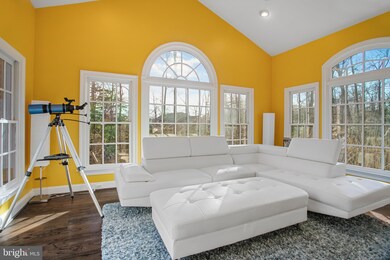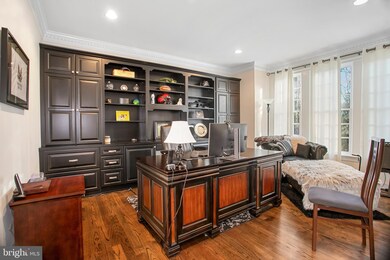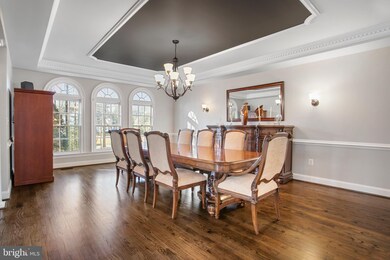
2555 Yonder Hills Way Oakton, VA 22124
Highlights
- Tennis Courts
- Eat-In Gourmet Kitchen
- 1.75 Acre Lot
- Flint Hill Elementary School Rated A
- View of Trees or Woods
- Open Floorplan
About This Home
As of September 2021This stately brick Grand Rembrandt home in the highly sought after neighborhood of Bridges of Oakton sits on 1.75 acres with a 3 car garage. The home was purchased by the owners in 2013 and completely renovated from top to bottom. Once you walk through the main entry, youre greeted by a 2 story foyer with beautiful hardwood flooring. To the left side is the formal dining room and to your right is the formal living room with fireplace. Off of the living room is a sunroom with large windows on every wall that let in tons of natural light. The main floor also has an office with a wall of built ins and a two sided fireplace. When you walk further into the home, you arrive in the state of the art kitchen that has been masterfully renovated with the highest quality stainless steel appliances. The kitchen has a massive center island, two subzero refrigerators, and a wolf range and stainless steel range hood. The 2 story family room is right off of the kitchen and features a stone fireplace going up the wall and tall windows to bring in lots of natural light. On the upper level you have the owners suite with a separate sitting room that has its own fireplace. The owners bathroom suite is luxury itself with a huge soaking tub, separate vanities, and a shower that youll never want to leave. The bathroom leads into the two walk in closets, one for him and one for her. The upper level also has three secondary bedrooms with ensuite bathrooms for each. The lower level also has an additional bedroom and full bath as well as an exercise room, a rec room with fireplace, and a beautifully done media room. All of this walks out to the rear yard which has a personal tennis court. If a tennis court is not your thing here are a few Ideas for you . 1. the rear of the property has been effectively developed at a high cost by having 1/2 acre of tree removal and excavation, grading and commercial grade drainage installation, professional landscaping, barrier fencing for pet and child safety and lights installed not to mention a new driveway. This work provides a tremendous jump start or “canvas” to do any other type of project for the back yard. As it currently is presented, a pool can be installed on the south side of the property with the existing pavilion serving as a gathering point for the would be pool. Tennis court could remain. 2. Alternatively, a buyer could position a new pool on half of the court (north side would be best) with the other side serving as the basis for hardscape and still have room for basketball or pickle ball. This court is on a asphalt base, so the court does not provide any impediment to building as asphalt is easy to dig. 3. If golf is the sport of choice, repurposing the court with artificial grass is simple and cost effective. Companies are taking full tennis courts and making 18 hole pitch and putting courses with sand bunkers. Perfect for short game practice. The lights provide opportunity for year round practice and late night use. 4. Pickle ball is the fastest growing sport right now. You can build 2 pickle ball courts with nothing more than painting or taping lines.
Last Agent to Sell the Property
Casey Margenau Fine Homes and Estates LLC Listed on: 03/04/2021

Home Details
Home Type
- Single Family
Est. Annual Taxes
- $17,681
Year Built
- Built in 2002
Lot Details
- 1.75 Acre Lot
- Wooded Lot
- Backs to Trees or Woods
- Back, Front, and Side Yard
- Property is in excellent condition
- Property is zoned 100
HOA Fees
- $86 Monthly HOA Fees
Parking
- 3 Car Direct Access Garage
- 4 Driveway Spaces
- Side Facing Garage
- Garage Door Opener
- Parking Space Conveys
Property Views
- Woods
- Garden
Home Design
- Colonial Architecture
- Brick Exterior Construction
Interior Spaces
- Property has 3 Levels
- Open Floorplan
- Curved or Spiral Staircase
- Built-In Features
- Wainscoting
- Two Story Ceilings
- Ceiling Fan
- Recessed Lighting
- 4 Fireplaces
- Fireplace With Glass Doors
- Stone Fireplace
- Fireplace Mantel
- Brick Fireplace
- Low Emissivity Windows
- Palladian Windows
- Wood Frame Window
- Family Room Off Kitchen
- Formal Dining Room
- Fire and Smoke Detector
Kitchen
- Eat-In Gourmet Kitchen
- Breakfast Area or Nook
- Gas Oven or Range
- Six Burner Stove
- <<builtInRangeToken>>
- Dishwasher
- Stainless Steel Appliances
- Kitchen Island
- Upgraded Countertops
- Disposal
Flooring
- Wood
- Carpet
- Ceramic Tile
Bedrooms and Bathrooms
- En-Suite Bathroom
- Walk-In Closet
- Soaking Tub
- <<tubWithShowerToken>>
- Walk-in Shower
Laundry
- Laundry on main level
- Dryer
- Washer
Finished Basement
- Heated Basement
- Walk-Out Basement
- Basement Fills Entire Space Under The House
- Connecting Stairway
- Interior and Exterior Basement Entry
- Basement Windows
Outdoor Features
- Tennis Courts
- Deck
- Exterior Lighting
Schools
- Flint Hill Elementary School
- Thoreau Middle School
- Madison High School
Utilities
- Forced Air Zoned Heating and Cooling System
- Programmable Thermostat
- Natural Gas Water Heater
- Septic Equal To The Number Of Bedrooms
- Multiple Phone Lines
- Phone Available
- Cable TV Available
Community Details
- Bridges Of Oakton Subdivision
Listing and Financial Details
- Tax Lot 10
- Assessor Parcel Number 0362 13 0010
Ownership History
Purchase Details
Purchase Details
Home Financials for this Owner
Home Financials are based on the most recent Mortgage that was taken out on this home.Purchase Details
Home Financials for this Owner
Home Financials are based on the most recent Mortgage that was taken out on this home.Similar Homes in the area
Home Values in the Area
Average Home Value in this Area
Purchase History
| Date | Type | Sale Price | Title Company |
|---|---|---|---|
| Bargain Sale Deed | $2,100,000 | Psr Title Llc | |
| Warranty Deed | $1,600,000 | -- | |
| Deed | $1,438,062 | -- |
Mortgage History
| Date | Status | Loan Amount | Loan Type |
|---|---|---|---|
| Previous Owner | $1,280,000 | New Conventional | |
| Previous Owner | $550,000 | New Conventional |
Property History
| Date | Event | Price | Change | Sq Ft Price |
|---|---|---|---|---|
| 09/03/2021 09/03/21 | Sold | $2,100,000 | 0.0% | $238 / Sq Ft |
| 08/12/2021 08/12/21 | Pending | -- | -- | -- |
| 07/27/2021 07/27/21 | Price Changed | $2,100,000 | -2.4% | $238 / Sq Ft |
| 06/14/2021 06/14/21 | Price Changed | $2,152,500 | -2.2% | $244 / Sq Ft |
| 06/04/2021 06/04/21 | Price Changed | $2,199,900 | -6.3% | $249 / Sq Ft |
| 05/26/2021 05/26/21 | Price Changed | $2,349,000 | -2.1% | $266 / Sq Ft |
| 04/09/2021 04/09/21 | Price Changed | $2,399,000 | -4.0% | $272 / Sq Ft |
| 03/04/2021 03/04/21 | For Sale | $2,499,900 | +56.2% | $283 / Sq Ft |
| 05/22/2013 05/22/13 | Sold | $1,600,000 | -5.9% | $175 / Sq Ft |
| 03/19/2013 03/19/13 | Pending | -- | -- | -- |
| 06/07/2012 06/07/12 | For Sale | $1,699,973 | -- | $186 / Sq Ft |
Tax History Compared to Growth
Tax History
| Year | Tax Paid | Tax Assessment Tax Assessment Total Assessment is a certain percentage of the fair market value that is determined by local assessors to be the total taxable value of land and additions on the property. | Land | Improvement |
|---|---|---|---|---|
| 2024 | $24,775 | $2,138,500 | $605,000 | $1,533,500 |
| 2023 | $24,133 | $2,138,500 | $605,000 | $1,533,500 |
| 2022 | $22,167 | $1,938,480 | $605,000 | $1,333,480 |
| 2021 | $20,350 | $1,734,110 | $605,000 | $1,129,110 |
| 2020 | $18,148 | $1,533,460 | $507,000 | $1,026,460 |
| 2019 | $17,681 | $1,493,980 | $507,000 | $986,980 |
| 2018 | $18,611 | $1,618,330 | $507,000 | $1,111,330 |
| 2017 | $18,789 | $1,618,330 | $507,000 | $1,111,330 |
| 2016 | $18,485 | $1,595,600 | $507,000 | $1,088,600 |
| 2015 | $17,286 | $1,548,890 | $492,000 | $1,056,890 |
| 2014 | $17,247 | $1,548,890 | $492,000 | $1,056,890 |
Agents Affiliated with this Home
-
Casey Margenau

Seller's Agent in 2021
Casey Margenau
CASEY MARGENAU FINE HOMES AND ESTATES INC
(703) 851-2600
6 in this area
121 Total Sales
-
Joseph Doman

Buyer's Agent in 2021
Joseph Doman
Pearson Smith Realty, LLC
(703) 929-5716
5 in this area
43 Total Sales
Map
Source: Bright MLS
MLS Number: VAFX1184150
APN: 0362-13-0010
- 11571 Stuart Mill Rd
- 11581 Stuart Mill Rd
- 11461 Stuart Mill Rd
- 11561 Stuart Mill Rd
- 11808 Grey Birch Place
- 2506 Coulter Ln
- 2813 Bree Hill Rd
- 2711 Clarkes Landing Dr
- 11904 Paradise Ln
- 11234 Hunting Horn Ln
- 11408 Green Moor Ln
- 2305 Acton Dr
- 12003 Turf Ln
- 2930 Fox Mill Rd
- 11174 Glade Dr
- 11150 Glade Dr
- 2904 Blue Robin Ct
- 2339 Millennium Ln
- 11318 Vale Rd
- 3020 Fox Mill Rd
