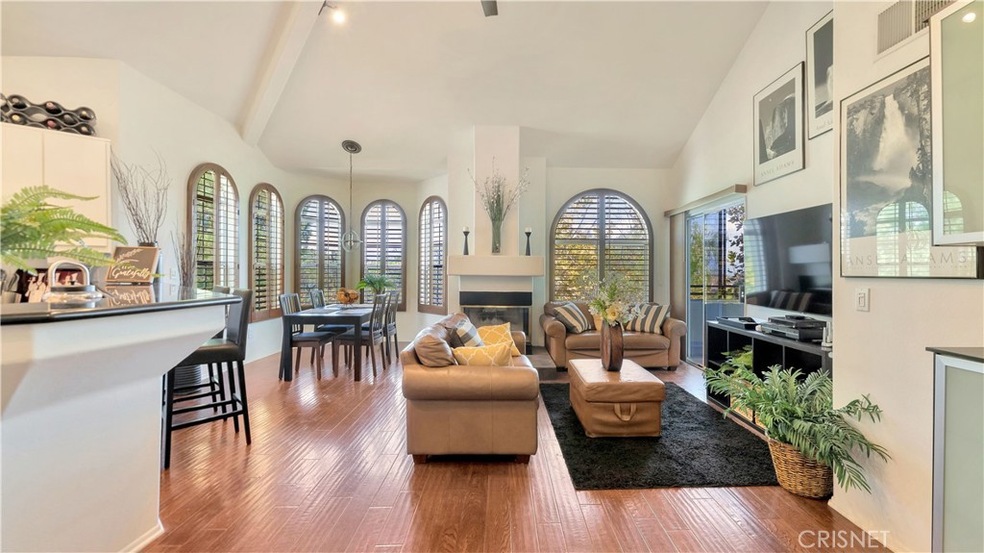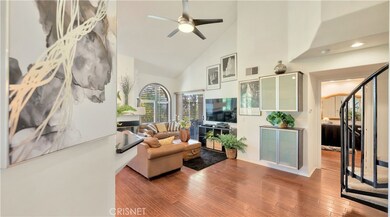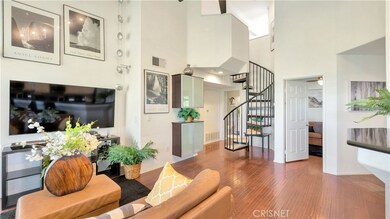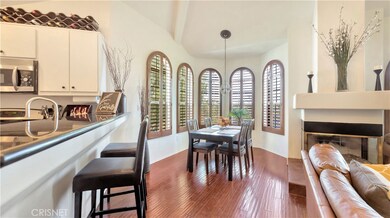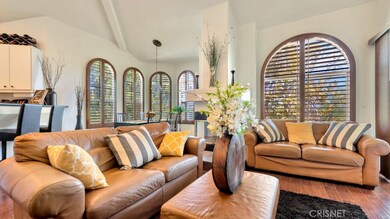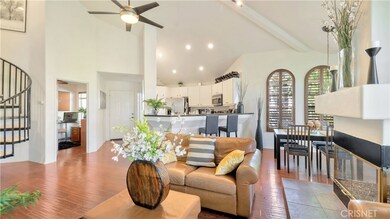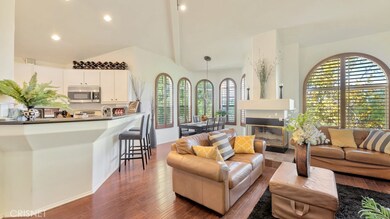
25550 Hemingway Ave Unit E Stevenson Ranch, CA 91381
Estimated Value: $580,000 - $601,000
Highlights
- In Ground Pool
- No Units Above
- Traditional Architecture
- Pico Canyon Elementary School Rated A
- Updated Kitchen
- Cathedral Ceiling
About This Home
As of October 2021AMAZING CORNER UNIT CONDO, located in the Crown Villas of Stevenson Ranch! This gorgeous 2+2 includes a bonus loft, high vaulted ceilings, and plenty of windows making this unit light, bright, and airy! Interior custom wooden shutters, decorative ceiling fans and modern lighting fixtures really accent the unit. There is an open kitchen with a 10 foot wrap around breakfast bar, separate dining area, and a three sided, glass rock fireplace in the living room. The spiral staircase leads to the loft, which is perfect for a den or exercise area. This home also has 2 large living room level patios which have gorgeous mountain views and an open concept layout. The kitchen is completely upgraded with black granite counter tops, new modern cabinet doors, stainless steel appliances, and matching granite back splash. There is a combination of hardwood, tile and carpet flooring throughout. The primary bedroom suite leads into a private second patio, where the extra side by side refrigerator and stacked Washer/Dryer are located. The second bedroom could also double as a lovely office. The loft is located upstairs which leads to a second patio up by the rooftop. There is a huge extra bonus storage space (200 sq. ft. with built in custom shelving and lighting), which most other units don’t have! There is a 1 car garage which has ample storage space with built-in shelves and peg boards. There is an additional designated covered parking space as well and guest parking available. This home is located in a prime location near freeway, shopping centers, restaurants and top-rated California distinguished schools. This is a must see, move in ready!
Property Details
Home Type
- Condominium
Est. Annual Taxes
- $8,196
Year Built
- Built in 1995
Lot Details
- No Units Above
- End Unit
- No Units Located Below
- 1 Common Wall
- Density is 2-5 Units/Acre
HOA Fees
- $275 Monthly HOA Fees
Parking
- 1 Car Attached Garage
- Parking Available
- Front Facing Garage
- Single Garage Door
Home Design
- Traditional Architecture
- Slab Foundation
- Spanish Tile Roof
- Clay Roof
Interior Spaces
- 1,112 Sq Ft Home
- Cathedral Ceiling
- Ceiling Fan
- Recessed Lighting
- Track Lighting
- Shutters
- Sliding Doors
- Family Room Off Kitchen
- Living Room with Fireplace
- Dining Room
- Loft
- Laminate Flooring
- Park or Greenbelt Views
Kitchen
- Updated Kitchen
- Open to Family Room
- Breakfast Bar
- Gas Oven
- Gas Range
- Free-Standing Range
- Microwave
- Dishwasher
- Granite Countertops
- Disposal
Bedrooms and Bathrooms
- 2 Main Level Bedrooms
- 2 Full Bathrooms
- Bathtub
- Walk-in Shower
Laundry
- Laundry Room
- Washer and Gas Dryer Hookup
Home Security
Pool
- In Ground Pool
- In Ground Spa
Outdoor Features
- Living Room Balcony
- Patio
- Exterior Lighting
- Front Porch
Additional Features
- Accessible Parking
- Central Heating and Cooling System
Listing and Financial Details
- Tax Lot 3
- Tax Tract Number 44337
- Assessor Parcel Number 2826069095
Community Details
Overview
- 96 Units
- Crown Villa South Community Asso. Association, Phone Number (661) 257-1570
- Bart Lein & Co. HOA
- Crown Villas Subdivision
Recreation
- Community Pool
- Community Spa
Security
- Carbon Monoxide Detectors
- Fire and Smoke Detector
Ownership History
Purchase Details
Home Financials for this Owner
Home Financials are based on the most recent Mortgage that was taken out on this home.Purchase Details
Home Financials for this Owner
Home Financials are based on the most recent Mortgage that was taken out on this home.Purchase Details
Home Financials for this Owner
Home Financials are based on the most recent Mortgage that was taken out on this home.Purchase Details
Home Financials for this Owner
Home Financials are based on the most recent Mortgage that was taken out on this home.Purchase Details
Home Financials for this Owner
Home Financials are based on the most recent Mortgage that was taken out on this home.Purchase Details
Home Financials for this Owner
Home Financials are based on the most recent Mortgage that was taken out on this home.Purchase Details
Home Financials for this Owner
Home Financials are based on the most recent Mortgage that was taken out on this home.Purchase Details
Home Financials for this Owner
Home Financials are based on the most recent Mortgage that was taken out on this home.Purchase Details
Home Financials for this Owner
Home Financials are based on the most recent Mortgage that was taken out on this home.Similar Homes in the area
Home Values in the Area
Average Home Value in this Area
Purchase History
| Date | Buyer | Sale Price | Title Company |
|---|---|---|---|
| Wilson Carolyn D | $540,000 | Lawyers Title Company | |
| Mclaughlin James J | -- | Nextitle | |
| Nicholson Cameron E | $329,000 | Orange Coast Title Company | |
| Mclaughlin James J | $430,000 | First Southwestern Title Com | |
| Hinze Jeffrey Warren | -- | Fidelity National Financial | |
| Hinze Jeffrey Warren | -- | Fidelity National Financial | |
| Hinze Jeffrey Warren | $249,000 | Investors Title Company | |
| Alvarez Bruce | $160,000 | Lawyers Title Company | |
| Perez Bernadette U | $148,000 | Chicago Title Co |
Mortgage History
| Date | Status | Borrower | Loan Amount |
|---|---|---|---|
| Open | Wilson Carolyn D | $395,000 | |
| Previous Owner | Mclaughlin James J | $345,000 | |
| Previous Owner | Mclaughlin James J | $69,000 | |
| Previous Owner | Mclaughlin James J | $260,000 | |
| Previous Owner | Nicholson Cameron E | $154,000 | |
| Previous Owner | Mclaughlin James J | $284,000 | |
| Previous Owner | Mclaughlin James J | $300,000 | |
| Previous Owner | Hinze Jeffrey Warren | $319,000 | |
| Previous Owner | Hinze Jeffrey Warren | $319,000 | |
| Previous Owner | Hinze Jeffrey Warren | $68,000 | |
| Previous Owner | Hinze Jeffrey Warren | $199,200 | |
| Previous Owner | Alvarez Bruce | $156,850 | |
| Previous Owner | Perez Bernadette U | $141,850 |
Property History
| Date | Event | Price | Change | Sq Ft Price |
|---|---|---|---|---|
| 10/25/2021 10/25/21 | Sold | $540,000 | 0.0% | $486 / Sq Ft |
| 09/25/2021 09/25/21 | Pending | -- | -- | -- |
| 09/25/2021 09/25/21 | Off Market | $540,000 | -- | -- |
| 09/25/2021 09/25/21 | For Sale | $449,500 | -16.8% | $404 / Sq Ft |
| 09/24/2021 09/24/21 | Off Market | $540,000 | -- | -- |
| 09/18/2021 09/18/21 | For Sale | $449,500 | -- | $404 / Sq Ft |
Tax History Compared to Growth
Tax History
| Year | Tax Paid | Tax Assessment Tax Assessment Total Assessment is a certain percentage of the fair market value that is determined by local assessors to be the total taxable value of land and additions on the property. | Land | Improvement |
|---|---|---|---|---|
| 2024 | $8,196 | $561,815 | $368,925 | $192,890 |
| 2023 | $7,980 | $550,800 | $361,692 | $189,108 |
| 2022 | $7,833 | $540,000 | $354,600 | $185,400 |
| 2021 | $6,311 | $417,000 | $299,000 | $118,000 |
| 2019 | $6,233 | $417,000 | $299,000 | $118,000 |
| 2018 | $5,515 | $363,000 | $260,000 | $103,000 |
| 2016 | $5,089 | $337,000 | $241,000 | $96,000 |
| 2015 | $4,783 | $315,000 | $225,400 | $89,600 |
| 2014 | $4,663 | $315,000 | $225,400 | $89,600 |
Agents Affiliated with this Home
-
Christine Iso
C
Seller's Agent in 2021
Christine Iso
Equity Union
(818) 432-1500
1 in this area
29 Total Sales
Map
Source: California Regional Multiple Listing Service (CRMLS)
MLS Number: SR21206284
APN: 2826-069-095
- 25641 Shaw Place
- 25554 Housman Place
- 25415 Verne Ct
- 25503 Baker Place
- 26238 Beecher Ln
- 25908 Coleridge Place
- 26246 Reade Place
- 25455 Hardy Place
- 25562 Fitzgerald Ave
- 25802 Hammet Cir
- 25314 Keats Ln
- 25708 Holiday Cir Unit B
- 25565 Burns Place
- 25561 Burns Place
- 25511 Schubert Cir Unit 142
- 25925 Clifton Place
- 25769 Hawthorne Place
- 26505 Thackery Ln
- 26511 Brooks Cir
- 26064 Twain Place
- 25550 Hemingway Ave
- 25550 Hemingway Ave Unit H
- 25550 Hemingway Ave Unit F
- 25550 Hemingway Ave Unit E
- 25550 Hemingway Ave Unit D
- 25550 Hemingway Ave Unit C
- 25550 Hemingway Ave Unit B
- 25550 Hemingway Ave Unit A
- 25576 Hemingway Ave Unit C
- 25576 Hemingway Ave Unit D
- 25576 Hemingway Ave Unit A
- 25576 Hemingway Ave Unit B
- 25604 Shaw Place
- 25546 Hemingway Ave Unit C
- 25546 Hemingway Ave Unit D
- 25546 Hemingway Ave Unit A
- 25546 Hemingway Ave Unit B
- 25603 Shaw Place
- 25606 Shaw Place
