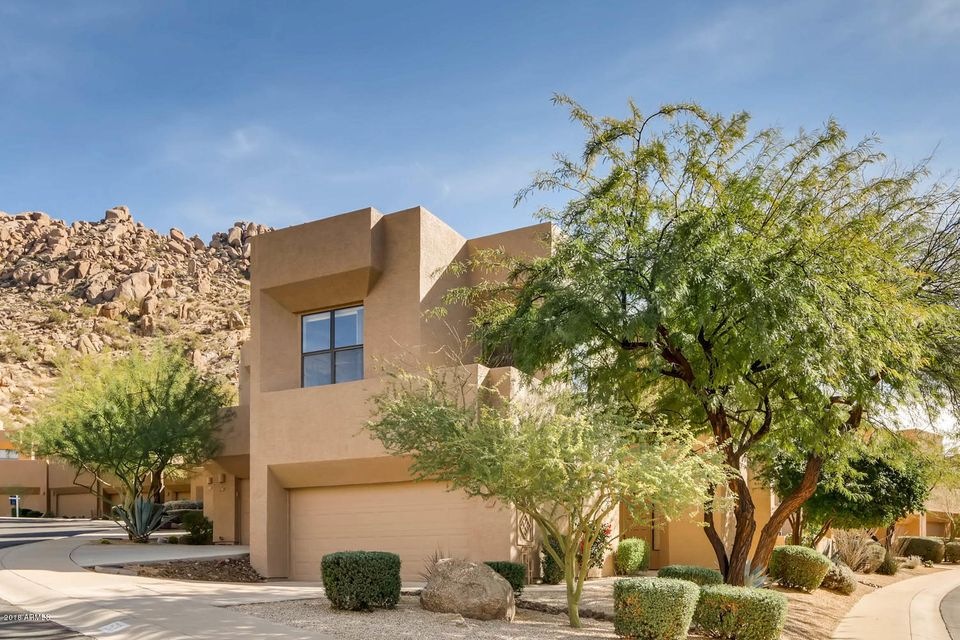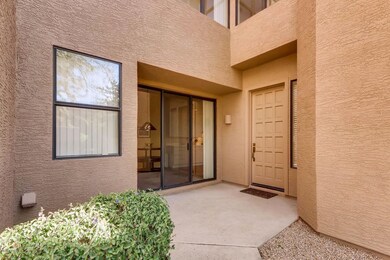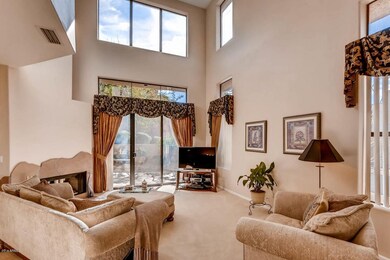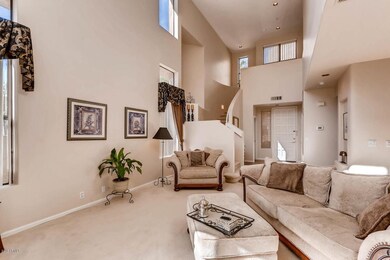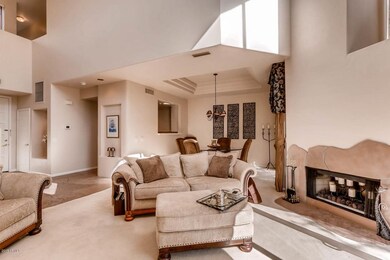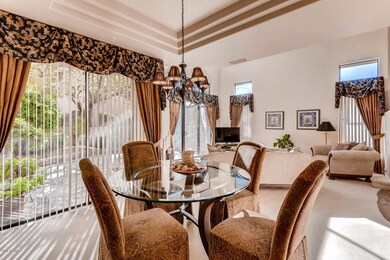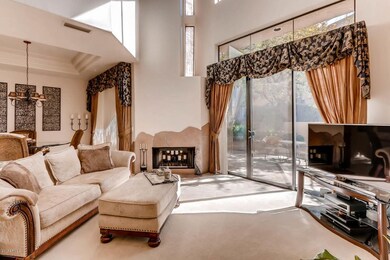
25555 N Windy Walk Dr Unit 53 Scottsdale, AZ 85255
Troon Village NeighborhoodEstimated Value: $723,000 - $786,445
Highlights
- Golf Course Community
- Gated with Attendant
- Mountain View
- Sonoran Trails Middle School Rated A-
- Heated Spa
- Clubhouse
About This Home
As of July 2018REDUCED $10,000, This beautiful home is located in the prestigious Troon Village. With manned guard gates. As a former model, this 3b/2.5bath home was upgraded with flagstone floors, lush carpeting, white cabinets, tile kitchen countertops, GE Profile appliances, gourmet eat-in kitchen, and laundry room with utility sink, plenty of storage space.Upon entry into this end-unit home, you are greeted by soaring ceiling with walls of windows to provide natural light for the open living space: a living room w/wood burning fireplace & formal dining with coffered ceiling. The second floor hosts three bedrooms. The master suite features a private view deck, large walk-in closet and deluxe bath. The back courtyard is perfect for AZ living.
Last Agent to Sell the Property
Russ Lyon Sotheby's International Realty License #BR509391000 Listed on: 02/04/2018

Townhouse Details
Home Type
- Townhome
Est. Annual Taxes
- $2,064
Year Built
- Built in 1995
Lot Details
- 4,552 Sq Ft Lot
- Desert faces the front of the property
- End Unit
- 1 Common Wall
- Block Wall Fence
- Backyard Sprinklers
- Sprinklers on Timer
- Private Yard
Parking
- 2 Car Garage
- Garage Door Opener
Home Design
- Wood Frame Construction
- Reflective Roof
- Built-Up Roof
- Block Exterior
- Stucco
Interior Spaces
- 2,140 Sq Ft Home
- 2-Story Property
- Vaulted Ceiling
- Ceiling Fan
- Skylights
- 1 Fireplace
- Double Pane Windows
- Mountain Views
- Laundry in unit
Kitchen
- Eat-In Kitchen
- Built-In Microwave
- Dishwasher
Flooring
- Carpet
- Stone
Bedrooms and Bathrooms
- 3 Bedrooms
- Walk-In Closet
- Remodeled Bathroom
- Primary Bathroom is a Full Bathroom
- 2.5 Bathrooms
- Dual Vanity Sinks in Primary Bathroom
- Bathtub With Separate Shower Stall
Home Security
Pool
- Heated Spa
- Heated Pool
Outdoor Features
- Balcony
- Patio
Schools
- Desert Sun Academy Elementary School
- Sonoran Trails Middle School
- Cactus Shadows High School
Utilities
- Refrigerated Cooling System
- Zoned Heating
- High Speed Internet
- Cable TV Available
Listing and Financial Details
- Tax Lot 53
- Assessor Parcel Number 217-02-568
Community Details
Overview
- Property has a Home Owners Association
- Cornerstone Association, Phone Number (602) 433-0331
- Built by Tenney
- Skye Top At Troon Subdivision, Muirfield Floorplan
Amenities
- Clubhouse
- Recreation Room
Recreation
- Golf Course Community
- Heated Community Pool
- Community Spa
Security
- Gated with Attendant
- Fire Sprinkler System
Ownership History
Purchase Details
Home Financials for this Owner
Home Financials are based on the most recent Mortgage that was taken out on this home.Purchase Details
Home Financials for this Owner
Home Financials are based on the most recent Mortgage that was taken out on this home.Purchase Details
Purchase Details
Home Financials for this Owner
Home Financials are based on the most recent Mortgage that was taken out on this home.Purchase Details
Home Financials for this Owner
Home Financials are based on the most recent Mortgage that was taken out on this home.Purchase Details
Home Financials for this Owner
Home Financials are based on the most recent Mortgage that was taken out on this home.Similar Homes in Scottsdale, AZ
Home Values in the Area
Average Home Value in this Area
Purchase History
| Date | Buyer | Sale Price | Title Company |
|---|---|---|---|
| Tennant Guy | $423,000 | Security Title Agency Inc | |
| Lessard Michelle A | $244,000 | Fidelity National Title | |
| Hall Bonnie L | -- | -- | |
| Hall Bonnie L | $177,500 | Fidelity Title | |
| Sammons Deborah L | $185,500 | Chicago Title Insurance Co | |
| Desert Image Inc | -- | Grand Canyon Title Agency In |
Mortgage History
| Date | Status | Borrower | Loan Amount |
|---|---|---|---|
| Previous Owner | Lessard Michelle A | $218,000 | |
| Previous Owner | Lessard Michelle A | $213,500 | |
| Previous Owner | Lessard Michelle A | $195,200 | |
| Previous Owner | Hall Bonnie L | $124,250 | |
| Previous Owner | Sammons Deborah L | $120,000 | |
| Previous Owner | Desert Image Inc | $50,000 |
Property History
| Date | Event | Price | Change | Sq Ft Price |
|---|---|---|---|---|
| 07/26/2018 07/26/18 | Sold | $423,000 | -2.8% | $198 / Sq Ft |
| 06/07/2018 06/07/18 | Pending | -- | -- | -- |
| 03/18/2018 03/18/18 | Price Changed | $435,000 | -2.2% | $203 / Sq Ft |
| 02/04/2018 02/04/18 | For Sale | $445,000 | -- | $208 / Sq Ft |
Tax History Compared to Growth
Tax History
| Year | Tax Paid | Tax Assessment Tax Assessment Total Assessment is a certain percentage of the fair market value that is determined by local assessors to be the total taxable value of land and additions on the property. | Land | Improvement |
|---|---|---|---|---|
| 2025 | $1,963 | $46,240 | -- | -- |
| 2024 | $2,436 | $44,038 | -- | -- |
| 2023 | $2,436 | $51,070 | $10,210 | $40,860 |
| 2022 | $2,346 | $42,620 | $8,520 | $34,100 |
| 2021 | $2,548 | $41,280 | $8,250 | $33,030 |
| 2020 | $2,503 | $36,230 | $7,240 | $28,990 |
| 2019 | $2,541 | $36,950 | $7,390 | $29,560 |
| 2018 | $2,151 | $34,660 | $6,930 | $27,730 |
| 2017 | $2,064 | $34,350 | $6,870 | $27,480 |
| 2016 | $2,051 | $31,200 | $6,240 | $24,960 |
| 2015 | $2,081 | $31,700 | $6,340 | $25,360 |
Agents Affiliated with this Home
-
Cynthia Kolander

Seller's Agent in 2018
Cynthia Kolander
Russ Lyon Sotheby's International Realty
(480) 980-4073
106 Total Sales
-
James Kolander

Seller Co-Listing Agent in 2018
James Kolander
Russ Lyon Sotheby's International Realty
(480) 326-5775
95 Total Sales
-
Sanjog Gopal

Buyer's Agent in 2018
Sanjog Gopal
eXp Realty
(602) 770-6574
179 Total Sales
Map
Source: Arizona Regional Multiple Listing Service (ARMLS)
MLS Number: 5718857
APN: 217-02-568
- 25555 N Windy Walk Dr Unit 64
- 10798 E Buckskin Trail Unit 19
- 10751 E Candlewood Dr
- 25150 N Windy Walk Dr Unit 37
- 25150 N Windy Walk Dr Unit 11
- 12815 E Buckskin Trail Unit 2
- 10942 E Buckskin Trail Unit 29
- 10596 E Yearling Dr
- 10728 E Cottontail Ln
- 10721 E La Junta Rd
- 10793 E La Junta Rd
- 10803 E La Junta Rd
- 10821 E Tusayan Trail
- 10843 E La Junta Rd
- 10883 E La Junta Rd
- 26049 N 104th Place
- 24863 N 103rd Way
- 26475 N 106th Way
- 26348 N 104th Way
- 10801 E Happy Valley Rd Unit 86
- 25555 N Windy Walk Dr Unit 75
- 25555 N Windy Walk Dr Unit 17
- 25555 N Windy Walk Dr Unit 15
- 25555 N Windy Walk Dr Unit 86
- 25555 N Windy Walk Dr Unit 61
- 25555 N Windy Walk Dr Unit 53
- 25555 N Windy Walk Dr Unit 76
- 25555 N Windy Walk Dr Unit 85
- 25555 N Windy Walk Dr Unit 70
- 25555 N Windy Walk Dr Unit 68
- 25555 N Windy Walk Dr Unit 92
- 25555 N Windy Walk Dr Unit 89
- 25555 N Windy Walk Dr Unit 91
- 25555 N Windy Walk Dr Unit 7
- 25555 N Windy Walk Dr Unit 40
- 25555 N Windy Walk Dr Unit 55
- 25555 N Windy Walk Dr Unit 56
- 25555 N Windy Walk Dr Unit 49
- 25555 N Windy Walk Dr Unit 43
- 25555 N Windy Walk Dr Unit 39
