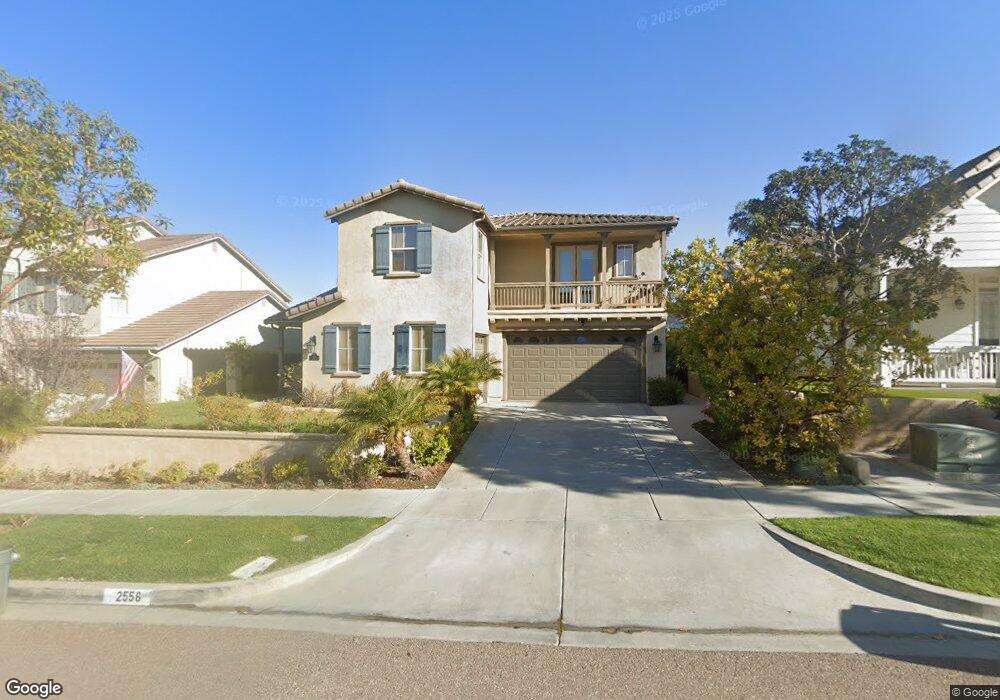2556 Ingleton Ave Carlsbad, CA 92009
Bressi Ranch NeighborhoodEstimated Value: $1,949,000 - $2,298,000
5
Beds
5
Baths
3,397
Sq Ft
$633/Sq Ft
Est. Value
About This Home
This home is located at 2556 Ingleton Ave, Carlsbad, CA 92009 and is currently estimated at $2,151,458, approximately $633 per square foot. 2556 Ingleton Ave is a home located in San Diego County with nearby schools including Poinsettia Elementary School, Aviara Oaks Middle, and Sage Creek High.
Ownership History
Date
Name
Owned For
Owner Type
Purchase Details
Closed on
Apr 30, 2025
Sold by
Addy David
Bought by
Addy David
Current Estimated Value
Purchase Details
Closed on
Dec 8, 2020
Sold by
Addy David
Bought by
Addy David and Moshfeghi Anisa
Purchase Details
Closed on
Oct 2, 2017
Sold by
Moshfeghi Anisa
Bought by
Addy David
Home Financials for this Owner
Home Financials are based on the most recent Mortgage that was taken out on this home.
Original Mortgage
$796,000
Interest Rate
6.37%
Mortgage Type
New Conventional
Purchase Details
Closed on
Sep 15, 2017
Sold by
Bruce Robert William and Bruce Cynthia Marie
Bought by
Addy David
Home Financials for this Owner
Home Financials are based on the most recent Mortgage that was taken out on this home.
Original Mortgage
$796,000
Interest Rate
6.37%
Mortgage Type
New Conventional
Purchase Details
Closed on
May 12, 2014
Sold by
Bornhorst Cynthia M and Bornhorst Bruce Robert
Bought by
Bruce Robert William and Bruce Cynthia Marie
Purchase Details
Closed on
Nov 4, 2010
Sold by
Parker Dane A and Parker Diana O
Bought by
Bruce Robert W and Bruce Cynthia M
Home Financials for this Owner
Home Financials are based on the most recent Mortgage that was taken out on this home.
Original Mortgage
$624,834
Interest Rate
4.17%
Mortgage Type
VA
Purchase Details
Closed on
Sep 6, 2005
Sold by
Greystone Homes Inc
Bought by
Parker Dane A and Parker Diana O
Home Financials for this Owner
Home Financials are based on the most recent Mortgage that was taken out on this home.
Original Mortgage
$722,350
Interest Rate
5.87%
Mortgage Type
Fannie Mae Freddie Mac
Create a Home Valuation Report for This Property
The Home Valuation Report is an in-depth analysis detailing your home's value as well as a comparison with similar homes in the area
Home Values in the Area
Average Home Value in this Area
Purchase History
| Date | Buyer | Sale Price | Title Company |
|---|---|---|---|
| Addy David | -- | Wfg National Title | |
| Addy David | -- | None Available | |
| Addy David | -- | California Title Company | |
| Addy David | $995,000 | California Title Company | |
| Bruce Robert William | -- | None Available | |
| Bruce Family Trust | -- | None Available | |
| Bruce Robert W | $675,000 | Lawyers Title | |
| Parker Dane A | $903,000 | North American Title Co |
Source: Public Records
Mortgage History
| Date | Status | Borrower | Loan Amount |
|---|---|---|---|
| Previous Owner | Addy David | $796,000 | |
| Previous Owner | Bruce Robert W | $624,834 | |
| Previous Owner | Parker Dane A | $722,350 |
Source: Public Records
Tax History
| Year | Tax Paid | Tax Assessment Tax Assessment Total Assessment is a certain percentage of the fair market value that is determined by local assessors to be the total taxable value of land and additions on the property. | Land | Improvement |
|---|---|---|---|---|
| 2025 | $13,600 | $1,132,134 | $711,140 | $420,994 |
| 2024 | $13,600 | $1,109,937 | $697,197 | $412,740 |
| 2023 | $13,532 | $1,088,175 | $683,527 | $404,648 |
| 2022 | $13,355 | $1,066,839 | $670,125 | $396,714 |
| 2021 | $13,478 | $1,045,922 | $656,986 | $388,936 |
| 2020 | $13,398 | $1,035,198 | $650,250 | $384,948 |
| 2019 | $13,189 | $1,014,900 | $637,500 | $377,400 |
| 2018 | $12,711 | $995,000 | $625,000 | $370,000 |
| 2017 | $9,970 | $745,130 | $287,013 | $458,117 |
| 2016 | $9,644 | $730,521 | $281,386 | $449,135 |
| 2015 | $9,619 | $719,549 | $277,160 | $442,389 |
| 2014 | $9,483 | $705,455 | $271,731 | $433,724 |
Source: Public Records
Map
Nearby Homes
- 6266 Village Green Dr
- 6562 Halite Place
- 6140 Colt Place Unit 104
- 6140 Colt Place Unit 103
- 6376 Huntington Dr
- 6289 Citracado Cir
- 6008 Paseo Salinero
- 6064 Paseo Acampo
- 6502 La Paloma St
- 6429 La Vanco Ct
- 6903 Quail Place
- 6911 Quail Place Unit C
- 6907 Quail Place Unit F
- 6419 Alexandri Cir
- 2718 Socorro Ln
- 6485 Alexandri Cir
- 6375 Paseo Potrero
- 1747 Oriole Ct
- 6903 Goldstone Rd
- 2244 Eastbrook Rd
- 2552 Ingleton Ave
- 2557 Discovery Rd
- 2553 Discovery Rd
- 2564 Ingleton Ave
- 2561 Discovery Rd
- 2555 Ingleton Ave
- 2559 Ingleton Ave
- 2551 Ingleton Ave
- 2568 Ingleton Ave
- 2565 Discovery Rd Unit 1
- 2563 Ingleton Ave
- 6217 Alverton Dr
- 6213 Alverton Dr Unit 1
- 6221 Alverton Dr
- 2567 Ingleton Ave
- 2569 Discovery Rd
- 2572 Ingleton Ave
- 6209 Alverton Dr
- 2554 Town Garden Rd
- 2550 Town Garden Rd
