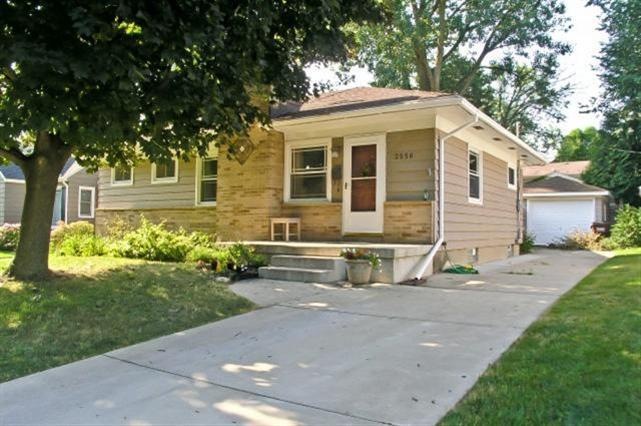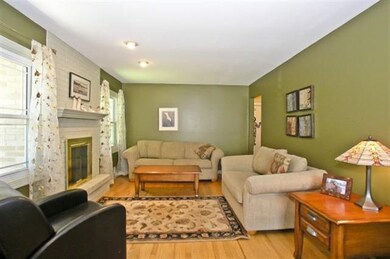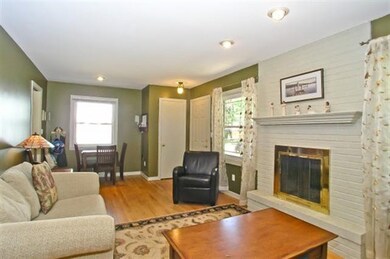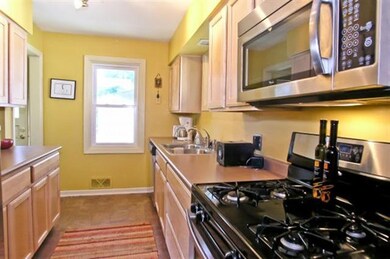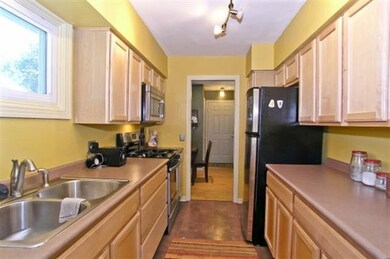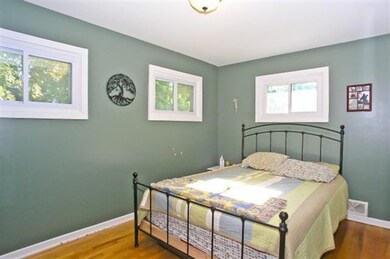
2556 Richards Dr SE Grand Rapids, MI 49506
Estimated Value: $350,982 - $396,000
Highlights
- Wood Flooring
- Fireplace
- Wood Siding
- East Grand Rapids High School Rated A
- Living Room
About This Home
As of July 2012This easy-living low maintenance ranch offers a very convenient East Grand Rapids location. Just a few blocks from Breton Downs Elementary and only a short walk to Reeds Lake, Downtown EGR shopping, Friday Night Football games, Parks, the Library and more. The living room features new paint, hardwood flooring and a fireplace; the floor plan is very flexible as the 3rd Bedroom can also be used as a Dining Room, Den or Home Office. The Kitchen has been remodeled and includes all new maple cabinets, flooring and stainless appliances; the current owner has also installed new windows throughout. The lower level features new carpeting in the finished Rec/Play Room and also has lots of unfinished storage and work space. The back yard is completely fenced in and features a deck and rear patio spa
Last Agent to Sell the Property
Keller Williams GR East License #6501290787 Listed on: 04/25/2012

Home Details
Home Type
- Single Family
Est. Annual Taxes
- $4,735
Year Built
- Built in 1954
Lot Details
- 5,500 Sq Ft Lot
Home Design
- Brick Exterior Construction
- Wood Siding
Interior Spaces
- 1,304 Sq Ft Home
- Fireplace
- Living Room
- Wood Flooring
Kitchen
- Range
- Microwave
- Dishwasher
- Disposal
Bedrooms and Bathrooms
- 3 Bedrooms
- 1 Full Bathroom
Ownership History
Purchase Details
Purchase Details
Home Financials for this Owner
Home Financials are based on the most recent Mortgage that was taken out on this home.Purchase Details
Home Financials for this Owner
Home Financials are based on the most recent Mortgage that was taken out on this home.Purchase Details
Home Financials for this Owner
Home Financials are based on the most recent Mortgage that was taken out on this home.Purchase Details
Purchase Details
Similar Homes in Grand Rapids, MI
Home Values in the Area
Average Home Value in this Area
Purchase History
| Date | Buyer | Sale Price | Title Company |
|---|---|---|---|
| Dylana R Jenson Family Trust | -- | -- | |
| Lockington David K | $122,500 | None Available | |
| Anstett Amy Jean | $142,000 | Metropolitan Title Company | |
| Pellegrini John | $132,500 | Fatic | |
| Klentzin Tara | $121,900 | -- | |
| Hershey Laurie | $86,900 | -- |
Mortgage History
| Date | Status | Borrower | Loan Amount |
|---|---|---|---|
| Previous Owner | Lockington David K | $73,500 | |
| Previous Owner | Anstett Amy Jean | $5,000 | |
| Previous Owner | Anstett Amy Jean | $111,937 | |
| Previous Owner | Anstett Amy Jean | $113,600 | |
| Previous Owner | Pelligrini John | $9,500 | |
| Previous Owner | Pellegrini John | $128,500 |
Property History
| Date | Event | Price | Change | Sq Ft Price |
|---|---|---|---|---|
| 07/27/2012 07/27/12 | Sold | $122,500 | -5.7% | $94 / Sq Ft |
| 06/27/2012 06/27/12 | Pending | -- | -- | -- |
| 04/25/2012 04/25/12 | For Sale | $129,900 | -- | $100 / Sq Ft |
Tax History Compared to Growth
Tax History
| Year | Tax Paid | Tax Assessment Tax Assessment Total Assessment is a certain percentage of the fair market value that is determined by local assessors to be the total taxable value of land and additions on the property. | Land | Improvement |
|---|---|---|---|---|
| 2024 | $4,735 | $147,900 | $0 | $0 |
| 2023 | $4,765 | $125,800 | $0 | $0 |
| 2022 | $4,522 | $109,600 | $0 | $0 |
| 2021 | $4,399 | $105,500 | $0 | $0 |
| 2020 | $4,161 | $94,300 | $0 | $0 |
| 2019 | $4,311 | $88,300 | $0 | $0 |
| 2018 | $4,210 | $85,700 | $0 | $0 |
| 2017 | $4,121 | $78,800 | $0 | $0 |
| 2016 | $4,048 | $72,400 | $0 | $0 |
| 2015 | -- | $72,400 | $0 | $0 |
| 2013 | -- | $58,400 | $0 | $0 |
Agents Affiliated with this Home
-
Eric Noonan
E
Seller's Agent in 2012
Eric Noonan
Keller Williams GR East
(616) 915-8415
1 in this area
25 Total Sales
-
Tyan Roelands

Buyer's Agent in 2012
Tyan Roelands
Riley Dean Properties LLC
(616) 295-5715
3 in this area
61 Total Sales
Map
Source: Southwestern Michigan Association of REALTORS®
MLS Number: 12022379
APN: 41-18-03-180-009
- 2617 Richards Dr SE
- 2506 Berwyck Rd SE
- 1428 Woodlawn Ave SE
- 2549 Beechwood Dr SE
- 1439 Sherwood Ave SE
- 1753 Breton Rd SE
- 2700 Norfolk Rd SE
- 1530 Sherwood Ave SE
- 2335 Elinor Ln SE Unit (Lot 4)
- 1132 Eastwood Ave SE
- 1906 Rosemont Ave SE
- 2225 Griggs St SE Unit 3
- 2227 Griggs St SE Unit 4
- 2229 Griggs St SE Unit 5
- 1115 Keneberry Way SE
- 1058 Eastwood Ave SE
- 1731 Edgewood Ave SE
- 1110 Breton Rd SE
- 1728 Edgewood Ave SE
- 1046 Kenesaw Dr SE
- 2556 Richards Dr SE
- 2560 Richards Dr SE
- 2550 Richards Dr SE
- 2600 Richards Dr SE
- 2544 Richards Dr SE
- 2555 Albert Dr SE
- 2559 Albert Dr SE
- 2549 Albert Dr SE
- 2565 Albert Dr SE
- 2604 Richards Dr SE
- 2540 Richards Dr SE
- 2559 Richards Dr SE
- 2553 Richards Dr SE
- 2563 Richards Dr SE
- 2605 Albert Dr SE
- 2601 Richards Dr SE
- 2610 Richards Dr SE
- 2536 Richards Dr SE
- 2539 Albert Dr SE
- 2543 Richards Dr SE
