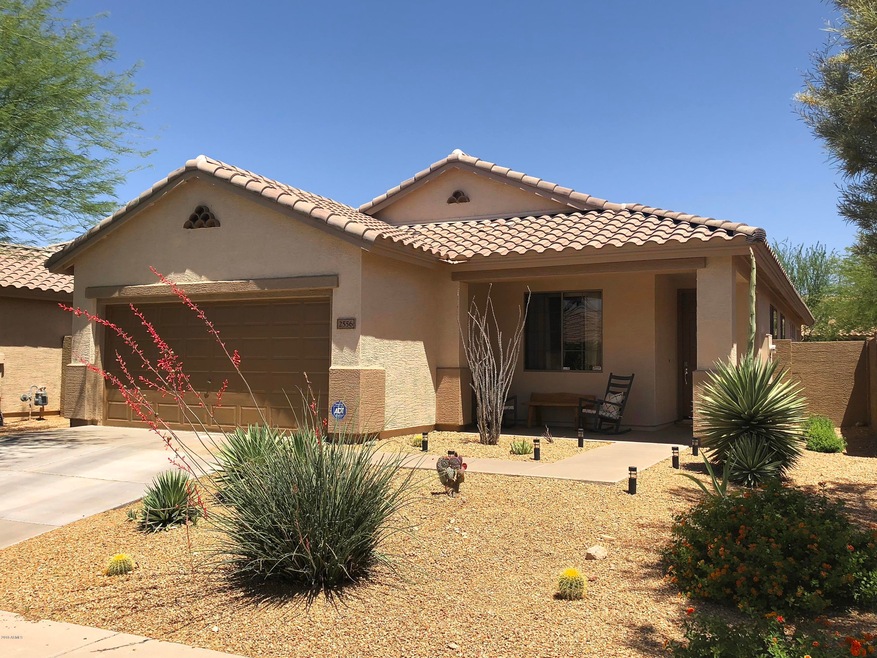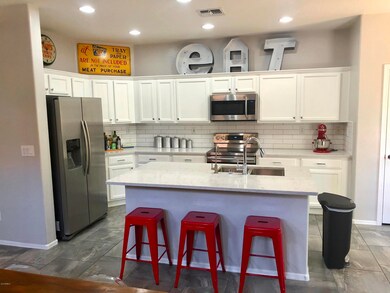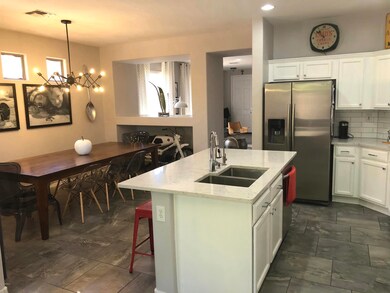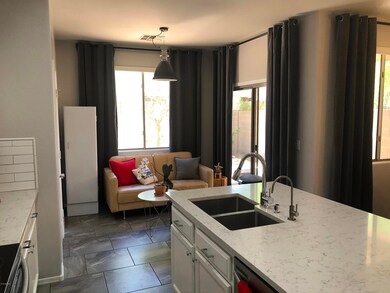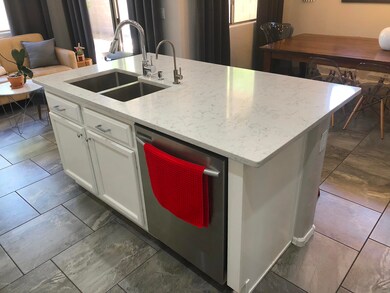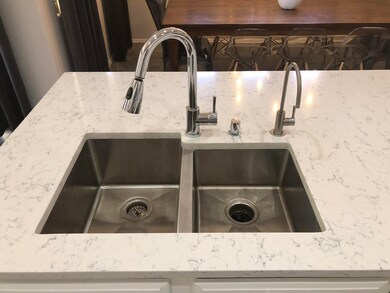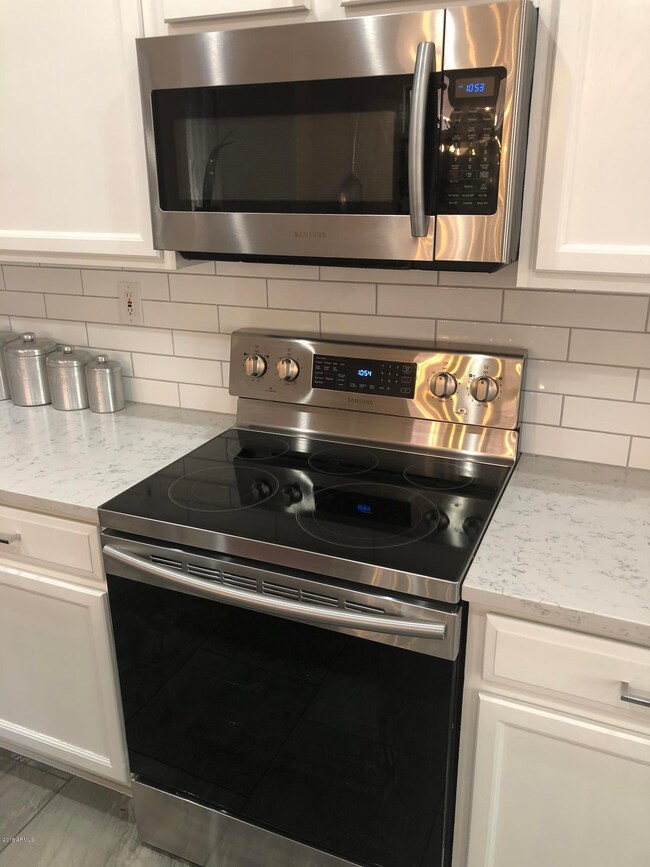
2556 W Lewis And Clark Trail Phoenix, AZ 85086
Highlights
- Fitness Center
- Contemporary Architecture
- Heated Community Pool
- Diamond Canyon Elementary School Rated A-
- Private Yard
- Tennis Courts
About This Home
As of June 2018Owners Completely upgraded the home for their family but life changes! Completely remodeled kitchen with quartz countertops, professionally finished cabinets with over and under lighting that can be dimmed and change colors, subway tile backsplash, new stainless steel Samsung appliances and all new lighting and plumbing fixtures. Freshly painted inside and out. New light fixtures and ceiling fans throughout and all new plumbing fixtures. Added laundry cabinets, Large backyard and excellent location within Anthem Community. Anthem Community amenities include: parks, biking and walking paths, pools, fitness center and a Water Park! Dozens of restaurants, outlet malls and shopping centers. This home is minutes from Freeway Access. Enjoy cooler temps in Anthem!!
Home Details
Home Type
- Single Family
Est. Annual Taxes
- $2,126
Year Built
- Built in 2002
Lot Details
- 5,532 Sq Ft Lot
- Desert faces the front and back of the property
- Block Wall Fence
- Front and Back Yard Sprinklers
- Sprinklers on Timer
- Private Yard
HOA Fees
- $85 Monthly HOA Fees
Parking
- 2 Car Direct Access Garage
- Garage Door Opener
Home Design
- Contemporary Architecture
- Wood Frame Construction
- Tile Roof
- Stucco
Interior Spaces
- 1,638 Sq Ft Home
- 1-Story Property
- Ceiling height of 9 feet or more
- Double Pane Windows
- Washer and Dryer Hookup
Kitchen
- Eat-In Kitchen
- Breakfast Bar
- Electric Cooktop
- Built-In Microwave
- Kitchen Island
Flooring
- Carpet
- Tile
Bedrooms and Bathrooms
- 3 Bedrooms
- Primary Bathroom is a Full Bathroom
- 2 Bathrooms
- Dual Vanity Sinks in Primary Bathroom
- Bathtub With Separate Shower Stall
Outdoor Features
- Covered patio or porch
Schools
- Diamond Canyon Elementary
- Boulder Creek High School
Utilities
- Central Air
- Heating System Uses Natural Gas
- Water Softener
- High Speed Internet
- Cable TV Available
Listing and Financial Details
- Tax Lot 99
- Assessor Parcel Number 203-06-431
Community Details
Overview
- Association fees include ground maintenance
- Anthem Association, Phone Number (623) 742-6050
- Built by Del Webb
- Anthem Unit 35 Subdivision, Esteem Floorplan
Amenities
- Recreation Room
Recreation
- Tennis Courts
- Community Playground
- Fitness Center
- Heated Community Pool
- Community Spa
- Bike Trail
Ownership History
Purchase Details
Home Financials for this Owner
Home Financials are based on the most recent Mortgage that was taken out on this home.Purchase Details
Home Financials for this Owner
Home Financials are based on the most recent Mortgage that was taken out on this home.Purchase Details
Home Financials for this Owner
Home Financials are based on the most recent Mortgage that was taken out on this home.Purchase Details
Home Financials for this Owner
Home Financials are based on the most recent Mortgage that was taken out on this home.Purchase Details
Home Financials for this Owner
Home Financials are based on the most recent Mortgage that was taken out on this home.Purchase Details
Home Financials for this Owner
Home Financials are based on the most recent Mortgage that was taken out on this home.Purchase Details
Home Financials for this Owner
Home Financials are based on the most recent Mortgage that was taken out on this home.Similar Homes in Phoenix, AZ
Home Values in the Area
Average Home Value in this Area
Purchase History
| Date | Type | Sale Price | Title Company |
|---|---|---|---|
| Warranty Deed | $259,900 | Driggs Title Agency Inc | |
| Warranty Deed | $239,000 | Driggs Title Agency Inc | |
| Warranty Deed | $195,000 | Old Republic Title Agency | |
| Warranty Deed | $138,000 | American Title Service Agenc | |
| Interfamily Deed Transfer | -- | American Title Service Agenc | |
| Interfamily Deed Transfer | -- | Ticor Title Agency Of Az Inc | |
| Corporate Deed | $144,602 | Sun Title Agency Co | |
| Corporate Deed | -- | Sun Title Agency Co |
Mortgage History
| Date | Status | Loan Amount | Loan Type |
|---|---|---|---|
| Open | $232,000 | New Conventional | |
| Closed | $233,910 | New Conventional | |
| Previous Owner | $199,000 | New Conventional | |
| Previous Owner | $156,000 | New Conventional | |
| Previous Owner | $110,400 | New Conventional | |
| Previous Owner | $118,000 | New Conventional | |
| Previous Owner | $55,000 | New Conventional |
Property History
| Date | Event | Price | Change | Sq Ft Price |
|---|---|---|---|---|
| 06/29/2018 06/29/18 | Sold | $259,900 | 0.0% | $159 / Sq Ft |
| 05/28/2018 05/28/18 | Pending | -- | -- | -- |
| 05/19/2018 05/19/18 | For Sale | $259,900 | +8.7% | $159 / Sq Ft |
| 10/10/2017 10/10/17 | Sold | $239,000 | 0.0% | $146 / Sq Ft |
| 09/10/2017 09/10/17 | Pending | -- | -- | -- |
| 09/08/2017 09/08/17 | For Sale | $239,000 | 0.0% | $146 / Sq Ft |
| 09/08/2017 09/08/17 | Price Changed | $239,000 | 0.0% | $146 / Sq Ft |
| 07/21/2017 07/21/17 | Off Market | $239,000 | -- | -- |
| 07/10/2017 07/10/17 | For Sale | $235,000 | -- | $143 / Sq Ft |
Tax History Compared to Growth
Tax History
| Year | Tax Paid | Tax Assessment Tax Assessment Total Assessment is a certain percentage of the fair market value that is determined by local assessors to be the total taxable value of land and additions on the property. | Land | Improvement |
|---|---|---|---|---|
| 2025 | $1,952 | $20,545 | -- | -- |
| 2024 | $2,075 | $19,566 | -- | -- |
| 2023 | $2,075 | $32,330 | $6,460 | $25,870 |
| 2022 | $1,983 | $23,230 | $4,640 | $18,590 |
| 2021 | $2,042 | $22,020 | $4,400 | $17,620 |
| 2020 | $1,997 | $19,980 | $3,990 | $15,990 |
| 2019 | $1,959 | $18,810 | $3,760 | $15,050 |
| 2018 | $1,897 | $17,460 | $3,490 | $13,970 |
| 2017 | $2,126 | $16,320 | $3,260 | $13,060 |
| 2016 | $1,670 | $15,950 | $3,190 | $12,760 |
| 2015 | $1,548 | $14,810 | $2,960 | $11,850 |
Agents Affiliated with this Home
-
Gene Hastings

Seller's Agent in 2018
Gene Hastings
eXp Realty
(480) 338-1387
1 in this area
85 Total Sales
-
Kerry McGinty
K
Buyer's Agent in 2018
Kerry McGinty
ProSmart Realty
(480) 688-1713
27 Total Sales
-
Antonio Guerrero

Seller's Agent in 2017
Antonio Guerrero
RE/MAX
(602) 295-7097
2 in this area
52 Total Sales
Map
Source: Arizona Regional Multiple Listing Service (ARMLS)
MLS Number: 5772082
APN: 203-06-431
- 40103 N High Noon Way Unit 27
- 40127 N Bridlewood Ct Unit 27
- 2458 W Warren Dr
- 2503 W Kit Carson Trail
- 2556 W Morse Dr Unit 25
- 39717 N Bridlewood Way
- 40325 N Graham Way Unit 25
- 39739 N Cross Timbers Way
- 40115 N Blaze Ct
- 2713 W Adventure Dr Unit 17
- 2526 W Shackleton Dr
- 2728 W Adventure Dr Unit 17
- 39756 N High Noon Way
- 40713 N Citrus Canyon Trail
- 40533 N Cross Timbers Trail Unit 17
- 2233 W Clearview Trail Unit 49
- 2526 W Fernwood Dr
- 40428 N Rolling Green Way Unit 37
- 2724 W Fernwood Dr
- 40123 N Majesty Trail
