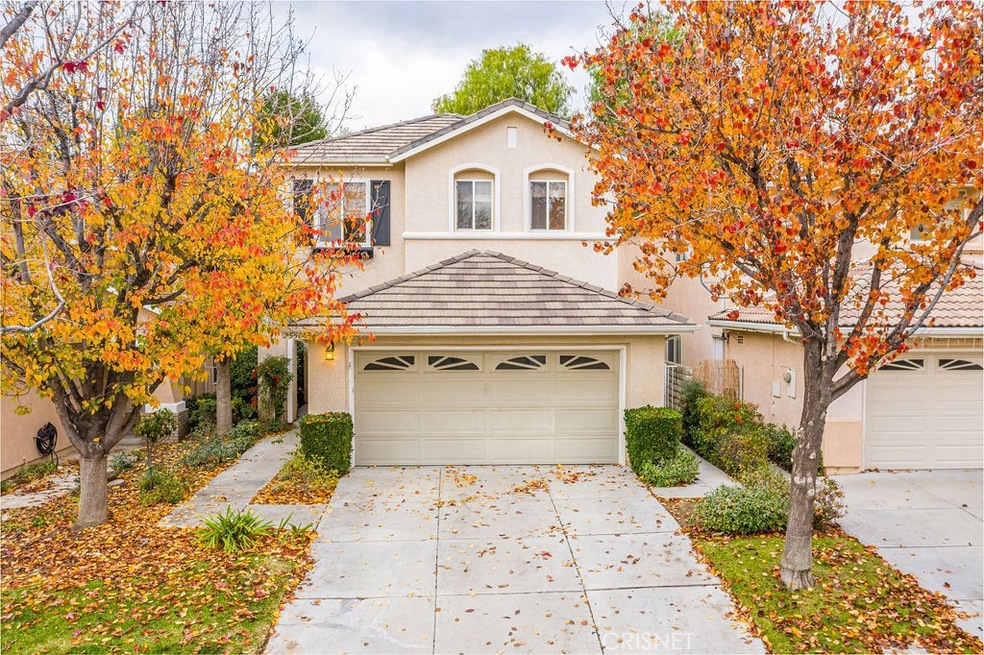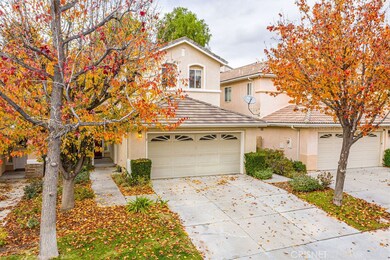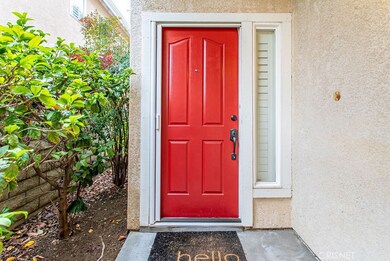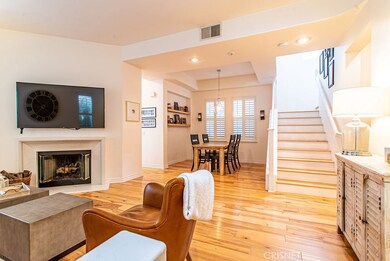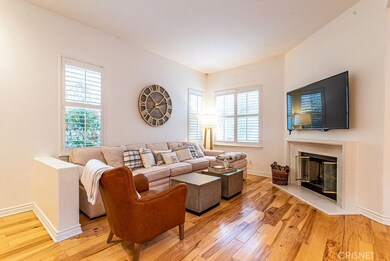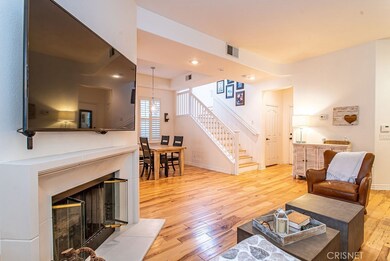
25565 Burns Place Stevenson Ranch, CA 91381
About This Home
As of March 2022Outstanding location for this 3 bedroom Stevenson Ranch model sharp home! Walking distance to all of the popular spots, parks, award winning schools & more and this cul-de-sac home is in move-in condition. Wood floors and shutters throughout. A nice open floorplan with lots of windows & natural light to really enjoy the remodeled kitchen with granite counters, subway tile backsplash, white cabinets and stainless appliances. 3 bedrooms up with 2 full baths and the guest bath downstairs has been renovated too. Terrific private yard with stone paver hardscape, above ground spa and covered patio. Great for low maintenance enjoyment. The master or “primary” bedroom is spacious with a good-sized walk-in closet and the paint throughout is current and sharp. True pride of ownership!
Last Agent to Sell the Property
RE/MAX of Santa Clarita License #01107376 Listed on: 01/07/2022

Home Details
Home Type
Single Family
Est. Annual Taxes
$12,723
Year Built
1995
Lot Details
0
HOA Fees
$119 per month
Parking
2
Listing Details
- Structure Type: House
- Assessments: No
- Inclusions: SPA
- Property Attached: No
- Subdivision Name Other: Pacific Colony (PCOL)
- View: No
- Zoning: LCA25*
- Property Sub Type: Single Family Residence
- Property Type: Residential
- Parcel Number: 2826049223
- Year Built: 1995
- Special Features: None
Interior Features
- Fireplace: Yes
- Living Area: 1706.00 Square Feet
- Interior Amenities: Ceiling Fan(s), Open Floorplan, Pantry, Recessed Lighting, Storage
- Common Walls: No Common Walls
- Flooring: Carpet, Tile, Wood
- Appliances: Yes
- Full Bathrooms: 2
- Full And Three Quarter Bathrooms: 2
- Half Bathrooms: 1
- Total Bedrooms: 3
- Eating Area: Area
- Fireplace Features: Living Room
- Levels: Two
- Main Level Bathrooms: 1
- Price Per Square Foot: 522.27
- Room Type: All Bedrooms Up, Jack & Jill, Kitchen, Laundry, Living Room, Master Bedroom, Walk-In Closet
- Room Kitchen Features: Granite Counters, Remodeled Kitchen
Exterior Features
- Patio: Yes
- Patio And Porch Features: Covered
- Pool Private: No
- Spa: No
Garage/Parking
- Attached Garage: Yes
- Garage Spaces: 2.00
- Parking Features: Garage, Street
- Total Parking Spaces: 2.00
Utilities
- Sprinklers: Yes
- Heating: Yes
- Laundry: Yes
- Appliances: Dishwasher, Gas Oven, Gas Range, Microwave
- Heating Type: Central
- Laundry Features: Individual Room, Inside
- Sewer: Public Sewer
- Water Source: Public
- Cooling: Central Air
- Cooling: Yes
Condo/Co-op/Association
- Association: Yes
- Association: Stevenson Ranch Master HOA
- Amenities: Maintenance Grounds
- Association Fee: 89.00
- Association #2 Fee: 30.00
- Association #2 Fee Frequency: Monthly
- Association Fee Frequency: Monthly
- Association Name: Pacific Colony at Stevenson Ranch
- Phone: 805-523-1223
- Association Phone #2: 805-523-1223
- Senior Community: No
- Common Interest: Planned Development
- Community Features: Curbs, Sidewalks, Street Lights
- Association Management: First Service Residential
- Association Management 2: First Service Residential
Schools
- School District: William S. Hart Union
Lot Info
- Additional Parcels: No
- Land Lease: No
- Lot Features: Back Yard, Cul-De-Sac, Front Yard, Landscaped, Sprinkler System
- Lot Size Sq Ft: 59357.00
- Lot Size Acres: 1.3626
Multi Family
- Lease Considered: No
- Lot Size Area: 59357.0000 Square Feet
- Number Of Units Total: 1
Tax Info
- Tax Census Tract: 9203.39
- Tax Lot: 10
- Tax Tract Number: 33698
- TaxOtherAnnualAssessmentAmount: 1441.00
Ownership History
Purchase Details
Home Financials for this Owner
Home Financials are based on the most recent Mortgage that was taken out on this home.Purchase Details
Home Financials for this Owner
Home Financials are based on the most recent Mortgage that was taken out on this home.Purchase Details
Home Financials for this Owner
Home Financials are based on the most recent Mortgage that was taken out on this home.Purchase Details
Home Financials for this Owner
Home Financials are based on the most recent Mortgage that was taken out on this home.Purchase Details
Purchase Details
Home Financials for this Owner
Home Financials are based on the most recent Mortgage that was taken out on this home.Purchase Details
Home Financials for this Owner
Home Financials are based on the most recent Mortgage that was taken out on this home.Purchase Details
Home Financials for this Owner
Home Financials are based on the most recent Mortgage that was taken out on this home.Similar Homes in Stevenson Ranch, CA
Home Values in the Area
Average Home Value in this Area
Purchase History
| Date | Type | Sale Price | Title Company |
|---|---|---|---|
| Grant Deed | $891,000 | New Title Company Name | |
| Grant Deed | $520,000 | Old Republic Title Company | |
| Grant Deed | $599,900 | First Southwestern Title Co | |
| Grant Deed | $519,000 | Lawyers Title Ins | |
| Interfamily Deed Transfer | -- | -- | |
| Grant Deed | $340,000 | First Southwestern Title Co | |
| Interfamily Deed Transfer | -- | First Southwestern Title Co | |
| Corporate Deed | $191,500 | Chicago Title |
Mortgage History
| Date | Status | Loan Amount | Loan Type |
|---|---|---|---|
| Open | $801,009 | New Conventional | |
| Previous Owner | $374,000 | New Conventional | |
| Previous Owner | $125,000 | Future Advance Clause Open End Mortgage | |
| Previous Owner | $50,000 | Future Advance Clause Open End Mortgage | |
| Previous Owner | $416,000 | Adjustable Rate Mortgage/ARM | |
| Previous Owner | $479,200 | Purchase Money Mortgage | |
| Previous Owner | $415,200 | Purchase Money Mortgage | |
| Previous Owner | $100,000 | Credit Line Revolving | |
| Previous Owner | $22,000 | Credit Line Revolving | |
| Previous Owner | $305,000 | Unknown | |
| Previous Owner | $300,700 | No Value Available | |
| Previous Owner | $252,000 | Unknown | |
| Previous Owner | $30,000 | Stand Alone Second | |
| Previous Owner | $180,000 | Unknown | |
| Previous Owner | $181,550 | No Value Available | |
| Closed | $77,850 | No Value Available |
Property History
| Date | Event | Price | Change | Sq Ft Price |
|---|---|---|---|---|
| 07/10/2025 07/10/25 | Price Changed | $899,999 | -2.2% | $528 / Sq Ft |
| 06/12/2025 06/12/25 | Price Changed | $919,999 | -3.2% | $539 / Sq Ft |
| 05/20/2025 05/20/25 | For Sale | $950,000 | +6.6% | $557 / Sq Ft |
| 03/04/2022 03/04/22 | Sold | $891,000 | 0.0% | $522 / Sq Ft |
| 01/25/2022 01/25/22 | Price Changed | $891,000 | +4.9% | $522 / Sq Ft |
| 01/17/2022 01/17/22 | Pending | -- | -- | -- |
| 01/07/2022 01/07/22 | For Sale | $849,000 | +63.3% | $498 / Sq Ft |
| 01/10/2014 01/10/14 | Sold | $520,000 | -1.0% | $305 / Sq Ft |
| 12/20/2013 12/20/13 | For Sale | $525,000 | -- | $308 / Sq Ft |
| 12/19/2013 12/19/13 | Pending | -- | -- | -- |
Tax History Compared to Growth
Tax History
| Year | Tax Paid | Tax Assessment Tax Assessment Total Assessment is a certain percentage of the fair market value that is determined by local assessors to be the total taxable value of land and additions on the property. | Land | Improvement |
|---|---|---|---|---|
| 2025 | $12,723 | $945,534 | $636,405 | $309,129 |
| 2024 | $12,723 | $926,995 | $623,927 | $303,068 |
| 2023 | $12,420 | $908,820 | $611,694 | $297,126 |
| 2022 | $8,727 | $600,673 | $309,347 | $291,326 |
| 2021 | $8,543 | $588,896 | $303,282 | $285,614 |
| 2019 | $8,237 | $571,432 | $294,288 | $277,144 |
| 2018 | $8,024 | $560,228 | $288,518 | $271,710 |
| 2016 | $7,606 | $538,475 | $277,315 | $261,160 |
| 2015 | $7,458 | $530,388 | $273,150 | $257,238 |
| 2014 | $5,915 | $410,000 | $164,000 | $246,000 |
Agents Affiliated with this Home
-
R
Seller's Agent in 2025
Roger Jarnigan
Equity Union
-
N
Seller's Agent in 2022
Neal Weichel
RE/MAX
-
B
Seller's Agent in 2014
Brian Melville
RE/MAX
Map
Source: California Regional Multiple Listing Service (CRMLS)
MLS Number: SR21270127
APN: 2826-049-223
- 25525 Fitzgerald Ave
- 25562 Fitzgerald Ave
- 25748 Perlman Place Unit B
- 25768 Perlman Place Unit A
- 25773 Perlman Place Unit G
- 25781 Perlman Place Unit B
- 25511 Schubert Cir Unit 142
- 26039 Sandburg Place
- 25868 Hammet Cir
- 25256 Steinbeck Ave Unit F
- 25250 Steinbeck Ave Unit F
- 25841 Blake Ct
- 25120 Steinbeck Ave Unit A
- 26064 Twain Place
- 27403 Creekwood Ln
- 27404 Creekwood Ln
- 27415 Creekwood Ln
- 25623 Frost Ln
- 25815 Dickens Ct Unit 8
- 25110 Steinbeck Ave Unit F
