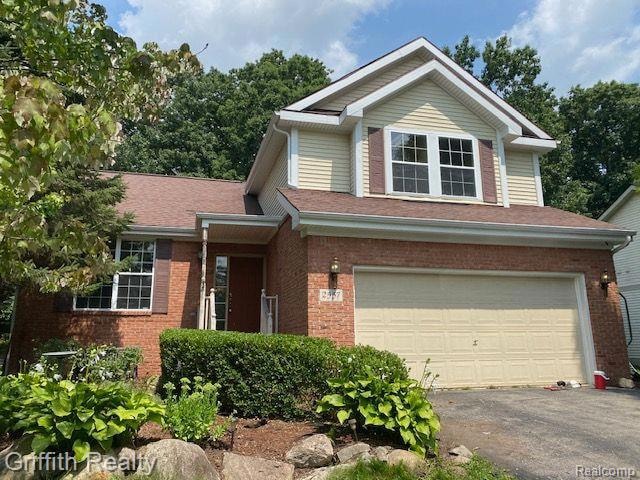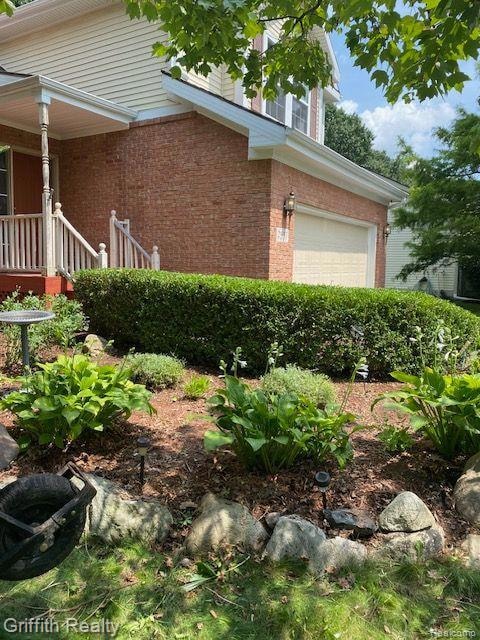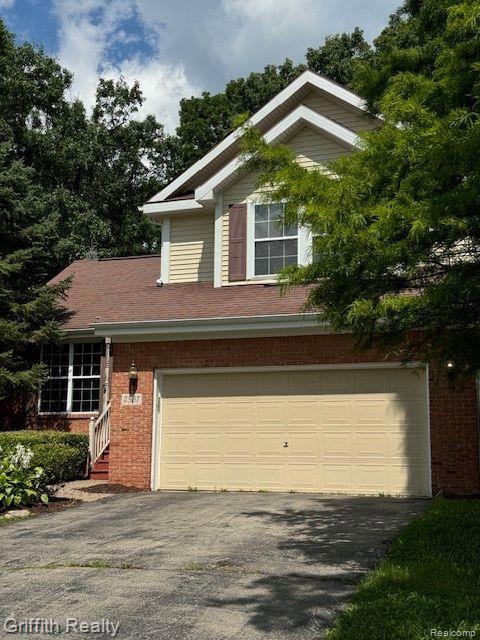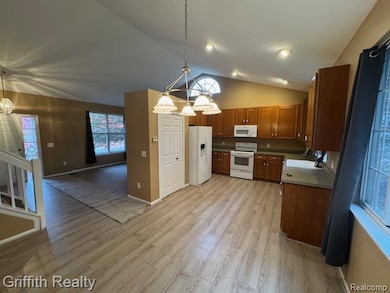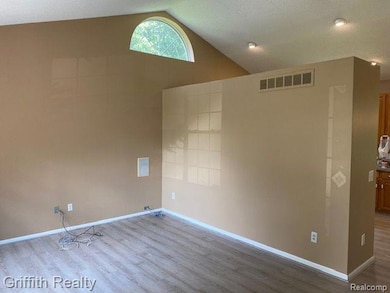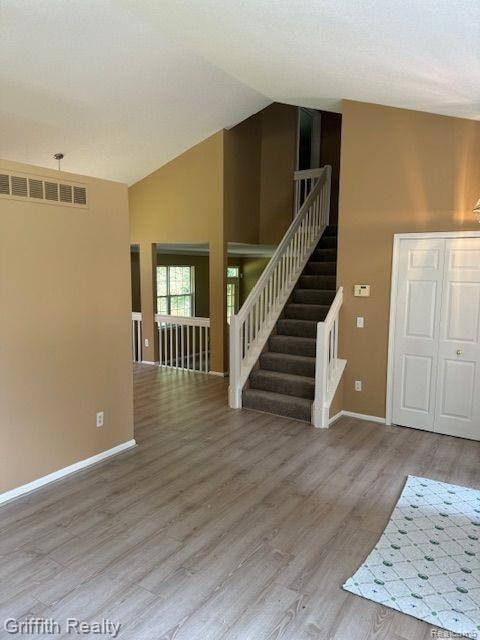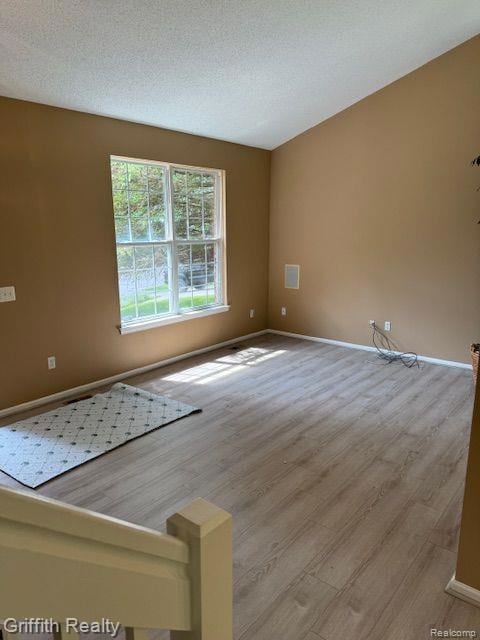2557 Hilltop Ln Unit 200 Howell, MI 48843
Highlights
- Dock Facilities
- Lake Privileges
- Vaulted Ceiling
- Beach Access
- Contemporary Architecture
- South/West Shading
About This Home
Lease opportunity for a move in ready home that boasts an excellent location close to exciting Howell w/fun events, great sub to enjoy w lake/beach/trails, ez access to x-ways/schools, conveniences, and natural areas available to roam. This freshly painted contemporary quad w vaulted ceilings on first floor includes an open floor plan of Kitchen, LvRm, and dining room, each w newer laminate flooring. The kitchen has newer appliances and large pantry. Three steps down is the open family rm w a warm gas fireplace, newer carpet and decorative shelves, open to kitchen/dnrm and LvRm. Walk out to the rear yard to find a fabulous patio and seating area to enjoy. The Primary Bedroom on 2nd floor offers a separate vanity area, private tiled full bath, vaulted ceiling, newer carpet, walk-in closet, and built-in shelves for tv, storage, and art. The tiled main bath serves the other 2 bedrooms on 2nd flr. One br has large double closet and window seat w storage, the other has a walk-in closet: both have vaulted ceilings and newer carpet as well. LL is partially finished w laminate flooring, it's a room perfect for whatever you need: an extra bedroom, office, gathering area, hobby room, peace and quiet...it's your choice. The convenient Laundry is next to the half bath by the FmRm, near the door to the garage. The roomy 2 car garage is xtra deep w a fold-up worktable and shelves. A nature trail runs behind the house so there isn't a neighbor's house directly behind this lovely home. The trail continues thru the neighborhood. Another bonus to living in Lakeshore Pte is called "Sunset Beach" on Thompson Lake for all to use. Swim, picnic, or play in this community park. There is also limited number of boat docking slips, the association picks out which lucky families get to use a slip per season by random selection of those who apply for the drawing.
Home Details
Home Type
- Single Family
Est. Annual Taxes
- $4,297
Year Built
- Built in 1999 | Remodeled in 2024
Lot Details
- 871 Sq Ft Lot
- Lot Dimensions are 68x75x122x121
- Sprinkler System
Parking
- 2 Car Attached Garage
Home Design
- Contemporary Architecture
- Split Level Home
- Quad-Level Property
- Brick Exterior Construction
- Poured Concrete
- Asphalt Roof
- Vinyl Construction Material
Interior Spaces
- 1,800 Sq Ft Home
- Vaulted Ceiling
- Ceiling Fan
- Gas Fireplace
- South/West Shading
- Family Room with Fireplace
- Partially Finished Basement
Kitchen
- Free-Standing Electric Oven
- Self-Cleaning Oven
- Microwave
- Dishwasher
- Disposal
Bedrooms and Bathrooms
- 3 Bedrooms
Laundry
- Dryer
- Washer
Outdoor Features
- Beach Access
- Dock Facilities
- Lake Privileges
- Patio
- Exterior Lighting
- Porch
Location
- Ground Level
Utilities
- Forced Air Heating and Cooling System
- Heating System Uses Natural Gas
- Natural Gas Water Heater
Listing and Financial Details
- 24 Month Lease Term
- Negotiable Lease Term
- Assessor Parcel Number 0731402200
Community Details
Overview
- Property has a Home Owners Association
- Association Phone (810) 444-4591
- Lakeshore Pointe Subdivision
Amenities
- Laundry Facilities
Recreation
- Water Sports
Pet Policy
- Call for details about the types of pets allowed
Map
Source: Realcomp
MLS Number: 20251048107
APN: 07-31-402-200
- 2653 Ravine Side N
- 928 Westwind Shore Dr
- 2700 Court Ln N
- VACANT LOT Thompson Shore Dr
- 3020 Brookline
- 330 Harvard Dr
- Vac Harvard Dr
- 275 Harvard Dr
- 3224 Waverly Woods Ln
- 840 Eager Rd
- 1400 Oakcrest Rd
- 1088 River Line Dr Unit 324
- 2495 Moore Place
- 125 University Dr
- 1633 Frech Ln
- 1570 Princewood Blvd
- 2160 E Grand River Ave
- 2607 E Grand River Ave
- 100 Lucy Rd
- 2756 Turning Leaf Dr
- 727-739 E Sibley St
- 430 E Clinton St Unit .2
- 1320 Ashebury Ln
- 522 Fleming St
- 116 Jewett St
- 2180 Hawthorne Dr
- 934 Hadden Ave
- 527 Greenwich Dr
- 1744 Ella Ln
- 428 Greenwich Dr
- 525 W Highland Rd
- 1820 Molly Ln
- 307 Holly Hills Dr
- 607 Byron Rd
- 1600 Town Commons Dr
- 4270 Sonata Dr Unit 102
- 3677-3998 Audrey Rae Ln
- 4100 Wheaton Place
- 88 Normandy Dr
- 105 Nicole Ct
