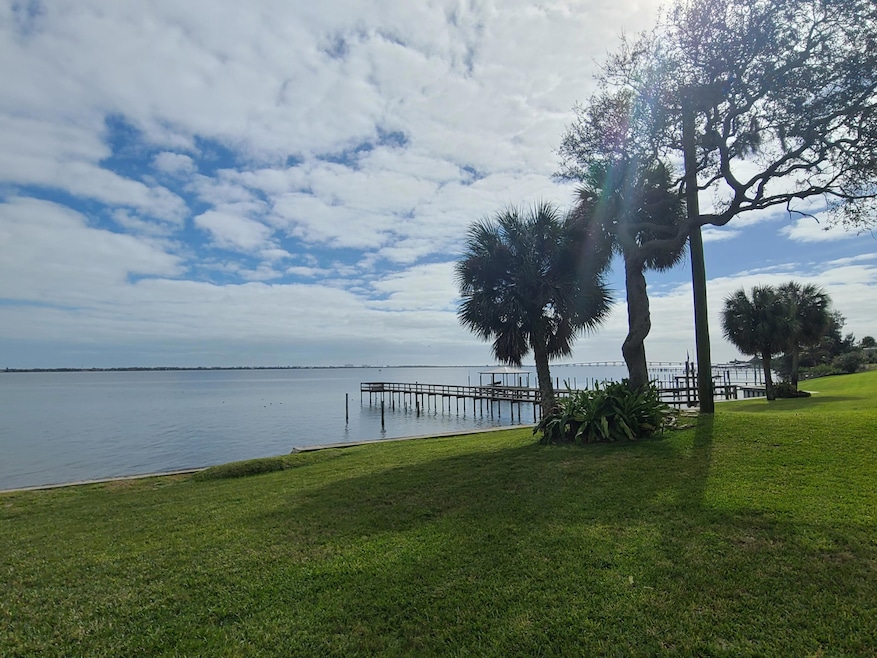2557 Pineapple Ave Melbourne, FL 32935
Highlights
- Docks
- River View
- Open Floorplan
- Home fronts a seawall
- 0.64 Acre Lot
- Deck
About This Home
This beautifully renovated riverfront home is ready for immediate occupancy! So peaceful and tranquil, this home is located on 0.64 acres, and offers lots of room to entertain and spread out. Enjoy your morning coffee w/ the ospreys and dolphins! Tons of storage throughout home, both inside and out; The inside of this home has been totally renovated: Crown molding throughout; Tile & Wood flooring; Granite and Newer Cabinetry in Kitchen & Bathrooms; Newer metal roof, a/c, dishwasher, garage door, double-paned windows, fans & sea wall; Hurricane shutters on back of home; The covered deck in backyard fits the entire family and is perfect for entertaining; Tenants have full use of the dock and yard (Sorry no boats may dock there); Close to historic Eau Gallie; Water, trash, and yard care included; Away from it all once you look to the east, but so such a great location--close to schools, shops and restaurants; Super easy to show!
Home Details
Home Type
- Single Family
Year Built
- Built in 1970
Lot Details
- 0.64 Acre Lot
- Home fronts a seawall
- Home fronts navigable water
- River Front
- West Facing Home
Parking
- 1 Car Garage
- Additional Parking
Home Design
- Contemporary Architecture
- Traditional Architecture
- Asphalt
Interior Spaces
- 1,579 Sq Ft Home
- 1-Story Property
- Open Floorplan
- Built-In Features
- Crown Molding
- Ceiling Fan
- Entrance Foyer
- River Views
Kitchen
- Electric Oven
- Electric Cooktop
- Microwave
- Dishwasher
Bedrooms and Bathrooms
- 3 Bedrooms
- Dual Closets
- Walk-In Closet
- 2 Full Bathrooms
- No Tub in Bathroom
- Shower Only
Laundry
- Laundry in unit
- Stacked Washer and Dryer
Home Security
- Hurricane or Storm Shutters
- Fire and Smoke Detector
Outdoor Features
- Docks
- Deck
- Covered Patio or Porch
Schools
- Creel Elementary School
- Johnson Middle School
- Eau Gallie High School
Utilities
- Central Heating and Cooling System
- Separate Meters
- Well
- Electric Water Heater
- Cable TV Available
Listing and Financial Details
- Property Available on 7/1/25
- Tenant pays for cable TV, electricity
- The owner pays for common area maintenance, exterior maintenance, grounds care, hot water, HVAC maintenance, roof maintenance, sewer, taxes, water
- Rent includes gardener, sewer, water, trash collection
- Assessor Parcel Number 27-37-09-00-00514.0-0000.00
Community Details
Overview
- No Home Owners Association
Pet Policy
- No Pets Allowed
Map
Property History
| Date | Event | Price | List to Sale | Price per Sq Ft |
|---|---|---|---|---|
| 12/31/2025 12/31/25 | For Rent | $3,000 | 0.0% | -- |
| 12/14/2025 12/14/25 | Off Market | $3,000 | -- | -- |
| 10/02/2025 10/02/25 | For Rent | $3,000 | 0.0% | -- |
| 10/01/2025 10/01/25 | Under Contract | -- | -- | -- |
| 07/30/2025 07/30/25 | Price Changed | $3,000 | -6.3% | $2 / Sq Ft |
| 06/26/2025 06/26/25 | For Rent | $3,200 | +6.7% | -- |
| 06/21/2024 06/21/24 | Rented | $3,000 | 0.0% | -- |
| 05/19/2024 05/19/24 | For Rent | $3,000 | -6.3% | -- |
| 05/08/2024 05/08/24 | Off Market | $3,200 | -- | -- |
| 04/08/2024 04/08/24 | Price Changed | $3,200 | -11.1% | $2 / Sq Ft |
| 02/09/2024 02/09/24 | Price Changed | $3,600 | +89.5% | $2 / Sq Ft |
| 02/09/2024 02/09/24 | For Rent | $1,900 | -- | -- |
Source: Space Coast MLS (Space Coast Association of REALTORS®)
MLS Number: 1050117
APN: 27-37-09-00-00514.0-0000.00
- 1995 Canopy Dr
- 2189 Pineapple Ave
- 2179 Pineapple Ave
- 2705 Revolution St Unit 103
- 2705 Revolution St Unit 101
- 2690 Revolution St Unit 104
- 1756 Clover Cir
- 1813 Cape Palos Dr
- 2885 Maderia Cir
- 1747 Clover Cir
- 2760 Revolution St Unit 103
- 1639 Sweetwood Dr
- 2550 Revolution St Unit 104
- 1301 Kathwood Dr
- 2565 Revolution St Unit 106
- 2545 Revolution St Unit 104
- 2545 Revolution St Unit 105
- 1657 Clover Cir
- 1920 Magnolia Ave
- 1932 Cedarwood Dr
- 1042 Sea Grape Dr Unit 201
- 2664 Pineapple Ave
- 2364 Pineapple Ave Unit South
- 0000 Pineapple Ave
- 2125 Highland Ave
- 2070 Avocado Ave Unit B
- 2500 Revolution St Unit 103
- 2146 Sandalwood Dr
- 1981 Guava Ave Unit 104
- 1981 Guava Ave Unit 101
- 2545 Revolution St Unit 101
- 2724 Maderia Cir
- 1895 Guava Ave
- 1440 Parkway Dr Unit 7a
- 1440 Parkway Dr Unit 11a
- 1440 Parkway Dr Unit 8A
- 1827 Guava Ave
- 1812 Guava Ave
- 1048 Hazelwood Dr
- 1810 Mason Terrace
Ask me questions while you tour the home.







