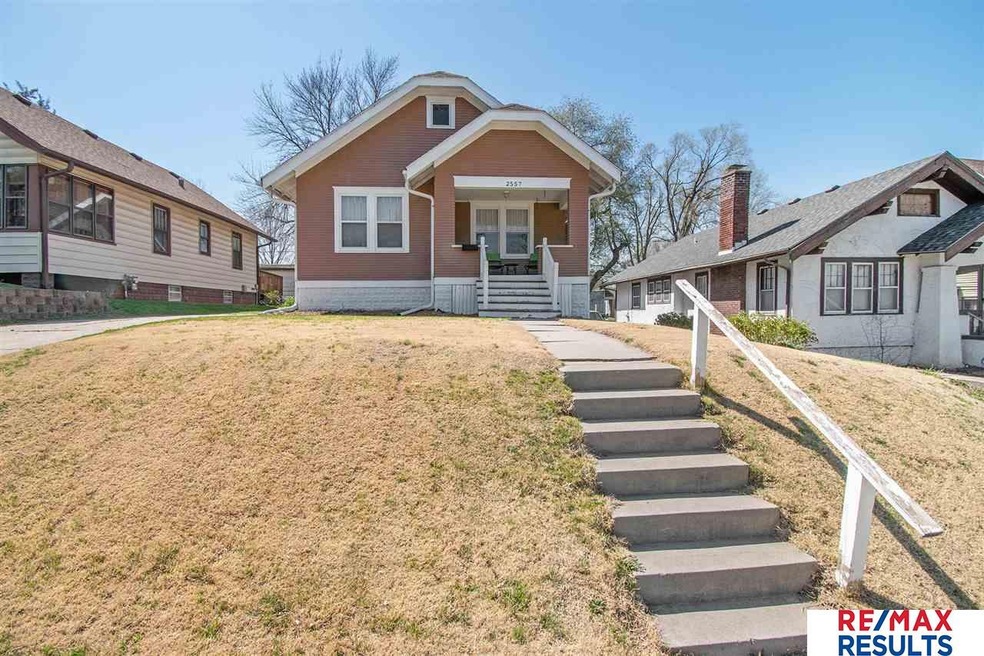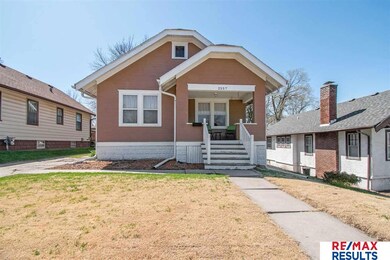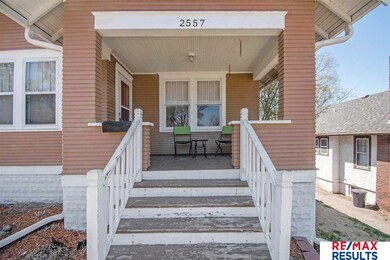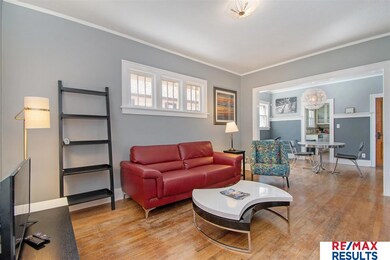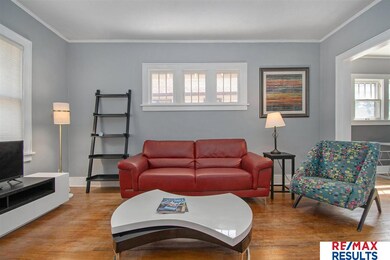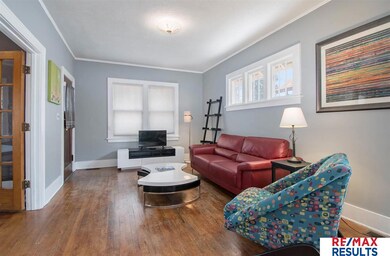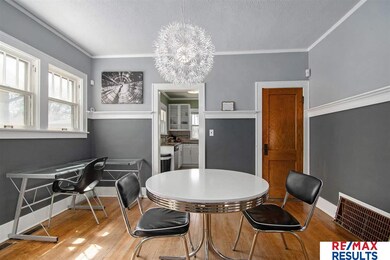
2557 Vane St Omaha, NE 68112
Miller Park-Minne-Lusa NeighborhoodHighlights
- Wood Flooring
- No HOA
- Shed
- Main Floor Bedroom
- Porch
- Forced Air Heating and Cooling System
About This Home
As of June 2020This Classic 1925 Bungalow in Historic Minne Lusa is move-in ready and cute as can be! It sits proudly at the top of the hill on Vane Street and has been updated for that cozy feeling while still keeping the charm it had when it was built! Enjoy coffee or cocktails on the covered front porch and eat a meal at the fun little bar. Complete with a laundry shoot for making laundry easy, great dormer space that is ready for someone to finish, and a clean basement that can be used for storage or your craftsmanship to finish it out! The large shed has the potential of being turned into a garage! Within walking distance to Steve Hogan Golf Course, Miller Park which is fabulous for walking around AND it is close to the interstate, Creighton, The Old Market, and Metro Community College. Location, Location, Location! Minne Lusa is a Historic neighborhood located in North Omaha where neighbors know one another and host fun activities all year round (post COVID!).
Last Buyer's Agent
Vaughn Wiebusch
RE/MAX Results License #20090218
Home Details
Home Type
- Single Family
Est. Annual Taxes
- $1,718
Year Built
- Built in 1925
Lot Details
- 4,792 Sq Ft Lot
- Lot Dimensions are 44 x 115
- Property is Fully Fenced
- Wood Fence
- Chain Link Fence
Parking
- No Garage
Home Design
- Block Foundation
- Composition Roof
Interior Spaces
- 884 Sq Ft Home
- 1.5-Story Property
- Partially Finished Basement
- Basement Windows
Kitchen
- Oven
- Microwave
- Dishwasher
Flooring
- Wood
- Laminate
Bedrooms and Bathrooms
- 2 Bedrooms
- Main Floor Bedroom
- 1 Full Bathroom
Laundry
- Dryer
- Washer
Outdoor Features
- Shed
- Porch
Schools
- Minne Lusa Elementary School
- Mcmillan Middle School
- North High School
Utilities
- Forced Air Heating and Cooling System
- Heating System Uses Gas
Community Details
- No Home Owners Association
- Minne Lusa Subdivision
Listing and Financial Details
- Assessor Parcel Number 1751420000
Ownership History
Purchase Details
Home Financials for this Owner
Home Financials are based on the most recent Mortgage that was taken out on this home.Purchase Details
Home Financials for this Owner
Home Financials are based on the most recent Mortgage that was taken out on this home.Purchase Details
Home Financials for this Owner
Home Financials are based on the most recent Mortgage that was taken out on this home.Map
Similar Homes in Omaha, NE
Home Values in the Area
Average Home Value in this Area
Purchase History
| Date | Type | Sale Price | Title Company |
|---|---|---|---|
| Warranty Deed | $99,000 | None Available | |
| Warranty Deed | $78,000 | Dri Title & Escrow | |
| Survivorship Deed | $53,000 | -- |
Mortgage History
| Date | Status | Loan Amount | Loan Type |
|---|---|---|---|
| Open | $78,800 | New Conventional | |
| Previous Owner | $76,587 | FHA | |
| Previous Owner | $52,150 | FHA |
Property History
| Date | Event | Price | Change | Sq Ft Price |
|---|---|---|---|---|
| 06/01/2020 06/01/20 | Sold | $98,500 | +3.7% | $111 / Sq Ft |
| 04/24/2020 04/24/20 | Pending | -- | -- | -- |
| 04/24/2020 04/24/20 | For Sale | $95,000 | +21.8% | $107 / Sq Ft |
| 06/01/2017 06/01/17 | Sold | $78,000 | +0.1% | $89 / Sq Ft |
| 03/22/2017 03/22/17 | Pending | -- | -- | -- |
| 03/17/2017 03/17/17 | For Sale | $77,950 | -- | $89 / Sq Ft |
Tax History
| Year | Tax Paid | Tax Assessment Tax Assessment Total Assessment is a certain percentage of the fair market value that is determined by local assessors to be the total taxable value of land and additions on the property. | Land | Improvement |
|---|---|---|---|---|
| 2023 | $2,694 | $127,700 | $13,900 | $113,800 |
| 2022 | $2,440 | $114,300 | $13,900 | $100,400 |
| 2021 | $1,877 | $88,700 | $13,900 | $74,800 |
| 2020 | $1,899 | $88,700 | $13,900 | $74,800 |
| 2019 | $1,718 | $80,000 | $700 | $79,300 |
| 2018 | $1,544 | $71,800 | $700 | $71,100 |
| 2017 | $1,009 | $45,600 | $700 | $44,900 |
| 2016 | $1,009 | $47,000 | $600 | $46,400 |
| 2015 | $1,169 | $55,200 | $4,400 | $50,800 |
| 2014 | $1,169 | $55,200 | $4,400 | $50,800 |
Source: Great Plains Regional MLS
MLS Number: 22009611
APN: 5142-0000-17
- 2517 Read St
- 2502 Read St
- 7008 Minne Lusa Blvd
- 2322 Read St
- 2568 Mary St
- 6559 N 24th St
- 2745 Mary St
- 2433 Bauman Ave
- 2852 Martin Ave
- 2858 Newport Ave
- 2909 Scott St
- 3015 Whitmore St
- 6808 N 30th St
- 3015 Ida St
- 1909 Read St Unit 72
- 2880 Bauman Ave
- 3041 Vane St
- 6904 N 16th St
- 3041 Scott Cir
- 6514 N 31st Ave
