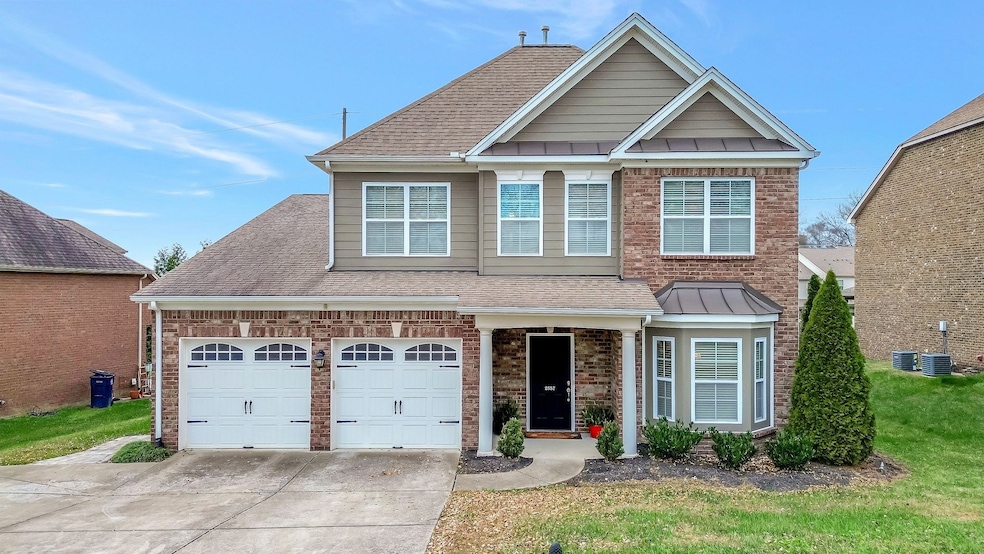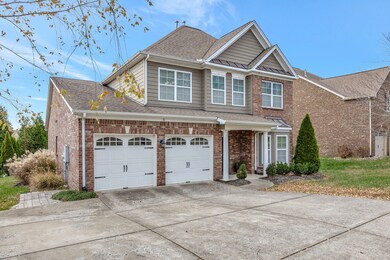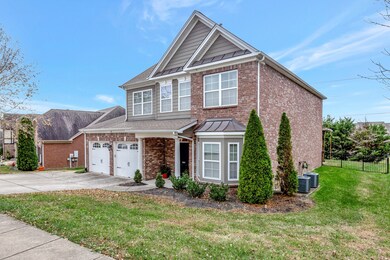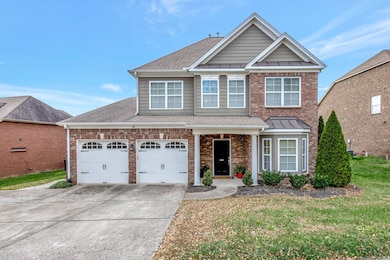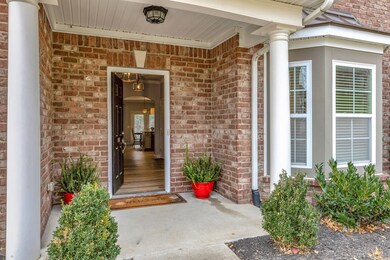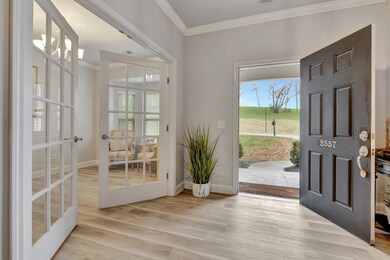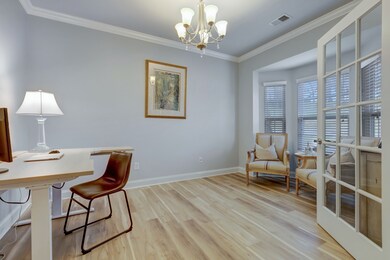
2557 Westerham Way Thompson's Station, TN 37179
Highlights
- Traditional Architecture
- Porch
- Walk-In Closet
- Thompson's Station Middle School Rated A
- 2 Car Attached Garage
- Air Filtration System
About This Home
As of February 2025This stunning 5-bedroom, 3.5-bathroom home in the desirable Canterbury community is a rare find, offering 3,310 square feet of spacious living. As one of the largest homes in the neighborhood, this residence boasts thoughtful updates throughout. The main floor features new LVP flooring, updated bathroom vanities and plush newer carpeting upstairs. The luxurious primary suite includes a renovated ensuite bathroom. A dedicated home office with elegant French doors offers a quiet space for work or study. The kitchen boasts Quartz countertops and flows seamlessly into the living areas, ideal for entertaining guests. Upstairs, you'll find four additional bedrooms, each with its own walk-in closet. Also two well appointed bathrooms. A media or recreation room can also be found upstairs. The backyard is an oasis with a covered patio @ a tin roof, offering privacy and a tranquil space to unwind. The community also offers great amenities, including two pools just down the street, and common area across the street with mature trees. Enjoy easy access to I-840, and shopping just 3 miles south. This community is zoned for the top-rated Independence High school. This immaculate and unique home combines luxury, convenience, and comfort.
Last Agent to Sell the Property
Artisan Property Management Services, LLC Brokerage Phone: 6155333713 License #295573 Listed on: 12/06/2024
Home Details
Home Type
- Single Family
Est. Annual Taxes
- $2,338
Year Built
- Built in 2012
Lot Details
- 9,148 Sq Ft Lot
- Lot Dimensions are 84 x 132
HOA Fees
- $115 Monthly HOA Fees
Parking
- 2 Car Attached Garage
- 3 Open Parking Spaces
Home Design
- Traditional Architecture
- Brick Exterior Construction
- Slab Foundation
- Asphalt Roof
- Hardboard
Interior Spaces
- 3,310 Sq Ft Home
- Property has 2 Levels
- Ceiling Fan
- Gas Fireplace
- Living Room with Fireplace
- Interior Storage Closet
Kitchen
- Microwave
- Dishwasher
Flooring
- Carpet
- Laminate
- Tile
Bedrooms and Bathrooms
- 5 Bedrooms | 1 Main Level Bedroom
- Walk-In Closet
Outdoor Features
- Porch
Schools
- Thompson's Station Elementary School
- Thompson's Station Middle School
- Independence High School
Utilities
- Air Filtration System
- Central Heating
- High Speed Internet
- Satellite Dish
- Cable TV Available
Community Details
- Canterbury Subdivision
Listing and Financial Details
- Assessor Parcel Number 094145B C 02500 00011145B
Ownership History
Purchase Details
Home Financials for this Owner
Home Financials are based on the most recent Mortgage that was taken out on this home.Purchase Details
Home Financials for this Owner
Home Financials are based on the most recent Mortgage that was taken out on this home.Purchase Details
Home Financials for this Owner
Home Financials are based on the most recent Mortgage that was taken out on this home.Purchase Details
Similar Homes in the area
Home Values in the Area
Average Home Value in this Area
Purchase History
| Date | Type | Sale Price | Title Company |
|---|---|---|---|
| Warranty Deed | $819,900 | Mid State Title | |
| Warranty Deed | $565,000 | 615 Title Llc | |
| Warranty Deed | $297,340 | Home Land Title Llc | |
| Special Warranty Deed | $220,375 | Stewart Title Company Tn Div |
Mortgage History
| Date | Status | Loan Amount | Loan Type |
|---|---|---|---|
| Open | $614,925 | New Conventional | |
| Previous Owner | $427,000 | New Conventional | |
| Previous Owner | $185,600 | Credit Line Revolving | |
| Previous Owner | $56,000 | No Value Available | |
| Previous Owner | $291,954 | FHA |
Property History
| Date | Event | Price | Change | Sq Ft Price |
|---|---|---|---|---|
| 02/28/2025 02/28/25 | Sold | $819,900 | 0.0% | $248 / Sq Ft |
| 01/30/2025 01/30/25 | Pending | -- | -- | -- |
| 01/03/2025 01/03/25 | Price Changed | $819,900 | -1.2% | $248 / Sq Ft |
| 12/06/2024 12/06/24 | For Sale | $829,900 | +46.9% | $251 / Sq Ft |
| 11/16/2020 11/16/20 | Sold | $565,000 | 0.0% | $171 / Sq Ft |
| 10/26/2020 10/26/20 | Pending | -- | -- | -- |
| 10/09/2020 10/09/20 | For Sale | $565,000 | +17021.2% | $171 / Sq Ft |
| 02/27/2015 02/27/15 | Pending | -- | -- | -- |
| 01/02/2015 01/02/15 | For Sale | $3,300 | -98.9% | $1 / Sq Ft |
| 10/05/2012 10/05/12 | Sold | $297,340 | -- | $105 / Sq Ft |
Tax History Compared to Growth
Tax History
| Year | Tax Paid | Tax Assessment Tax Assessment Total Assessment is a certain percentage of the fair market value that is determined by local assessors to be the total taxable value of land and additions on the property. | Land | Improvement |
|---|---|---|---|---|
| 2024 | $2,338 | $117,900 | $18,750 | $99,150 |
| 2023 | $2,338 | $117,900 | $18,750 | $99,150 |
| 2022 | $2,338 | $117,900 | $18,750 | $99,150 |
| 2021 | $2,338 | $117,900 | $18,750 | $99,150 |
| 2020 | $2,093 | $90,100 | $17,500 | $72,600 |
| 2019 | $1,999 | $86,025 | $17,500 | $68,525 |
| 2018 | $1,939 | $86,025 | $17,500 | $68,525 |
| 2017 | $1,921 | $86,025 | $17,500 | $68,525 |
| 2016 | $1,896 | $86,025 | $17,500 | $68,525 |
| 2015 | -- | $74,200 | $15,000 | $59,200 |
| 2014 | -- | $74,200 | $15,000 | $59,200 |
Agents Affiliated with this Home
-
Jon Krawcyk

Seller's Agent in 2025
Jon Krawcyk
Artisan Property Management Services, LLC
(615) 533-3713
4 in this area
84 Total Sales
-
Chris Wade
C
Buyer's Agent in 2025
Chris Wade
Compass
1 in this area
9 Total Sales
-
Tiffany Bethmann

Seller's Agent in 2020
Tiffany Bethmann
Benchmark Realty, LLC
(817) 897-0023
2 in this area
12 Total Sales
-
Kay Daughrity

Buyer's Agent in 2020
Kay Daughrity
RE/MAX Encore
(931) 698-5125
4 in this area
67 Total Sales
-
C
Seller's Agent in 2012
Chad Dickinson
-
Tracy Taylor Reeves

Buyer's Agent in 2012
Tracy Taylor Reeves
Benchmark Realty, LLC
(615) 943-3585
12 Total Sales
Map
Source: Realtracs
MLS Number: 2767017
APN: 145B-C-025.00
- 1444 Channing Dr
- 1507 Channing Dr
- 1414 Channing Dr
- 1611 Hampshire Place
- 1591 Hampshire Place
- 1528 Hampshire Place
- 2183 Chaucer Park Ln
- 2203 Chaucer Park Ln
- 2816 Chatham Place Ct
- 3030 Callaway Park Place
- 3218 Arundel Ln
- 3229 Arundel Ln
- 3206 Arundel Ln
- 2725 Otterham Dr
- 2661 Bramblewood Ln
- 2013 Hector Dr
- 2674 Bramblewood Ln
- 2660 Bramblewood Ln
- 3536 Burgate Trail
- 3532 Burgate Trail
