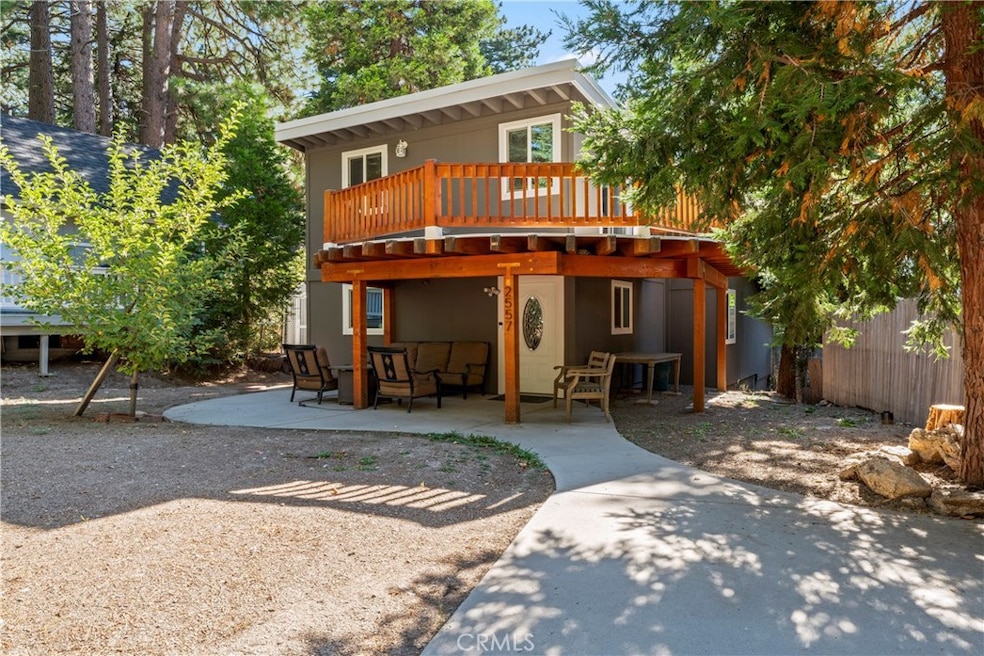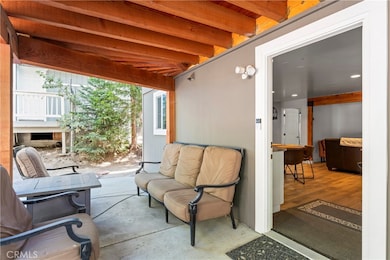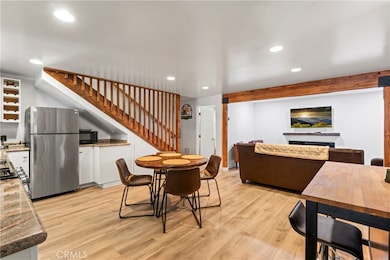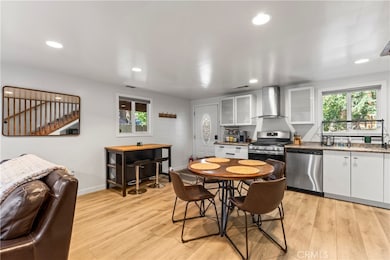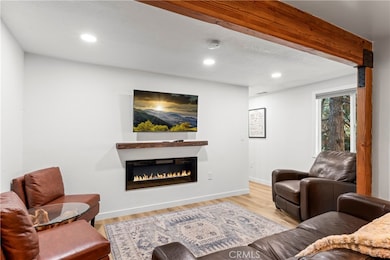2557 Whispering Pines Dr Running Springs, CA 92382
Estimated payment $2,017/month
Highlights
- Fishing
- Community Lake
- Main Floor Bedroom
- View of Trees or Woods
- Deck
- 3-minute walk to Firehouse Playground
About This Home
Discover your perfect mountain getaway in this level-entry home set on a spacious double lot (total of 8,683 sf), tucked away from the street for extra privacy. Whether you're dreaming of full-time living or want an ideal spot for short-term rentals, this beautifully updated home offers versatile comfort and modern style. Step inside to an inviting main floor where a sleek kitchen with stainless steel appliances and granite countertops flows seamlessly into the dining and living areas. Enjoy cozy evenings by the built-in electric fireplace with decorative lighting, while custom details add warm character throughout. Find one bedroom, a full bath with stackable laundry hookups, and a flexible bonus room for work, guests, or play. Upstairs, unwind in the oversized private bedroom featuring beamed ceilings, a walk-in closet, extra linen storage, and sliding glass doors that open to a large balcony - perfect for taking in serene nature views. Fresh, neutral décor lets you add your own style, while new central heating with a smart thermostat, double pane windows, a commercial-grade roof, tankless water heater, and new exterior paint grant peace of mind and year-round comfort. Outside, the possibilities abound with plenty of parking, a covered deck entrance, an outdoor storage shed with water, and a level yard ready for a fire pit and easy entertaining under the stars. There’s even an extra lot included with the property for future expansion. Enjoy the best of mountain living just minutes from town amenities - farmer’s market, dining, library - and easy access to Hwy 330, Snow Valley ski slopes, Lake Arrowhead, and Big Bear. Embrace a lifestyle of relaxation and adventure in this inviting home that truly has it all.
Listing Agent
CAPRE Brokerage Phone: 323-509-6015 License #02089181 Listed on: 09/10/2025
Home Details
Home Type
- Single Family
Est. Annual Taxes
- $449
Year Built
- Built in 2014
Lot Details
- 5,369 Sq Ft Lot
- Level Lot
- 0295101220000
Property Views
- Woods
- Neighborhood
Home Design
- Cottage
- Entry on the 1st floor
Interior Spaces
- 979 Sq Ft Home
- 2-Story Property
- Electric Fireplace
- Double Pane Windows
- Living Room with Fireplace
Kitchen
- Eat-In Kitchen
- Gas Range
- Dishwasher
Flooring
- Laminate
- Tile
Bedrooms and Bathrooms
- 2 Bedrooms | 1 Main Level Bedroom
Laundry
- Laundry Room
- Washer and Gas Dryer Hookup
Parking
- 12 Open Parking Spaces
- 12 Parking Spaces
- Parking Available
- Driveway
- Unpaved Parking
- Paved Parking
Outdoor Features
- Deck
- Concrete Porch or Patio
- Shed
Utilities
- Central Heating
- Natural Gas Connected
- Tankless Water Heater
Listing and Financial Details
- Tax Lot 35
- Tax Tract Number 1847
- Assessor Parcel Number 0295101410000
- $753 per year additional tax assessments
- Seller Considering Concessions
Community Details
Overview
- No Home Owners Association
- Running Springs Subdivision
- Community Lake
- Near a National Forest
- Mountainous Community
Recreation
- Fishing
- Water Sports
- Hiking Trails
Map
Home Values in the Area
Average Home Value in this Area
Tax History
| Year | Tax Paid | Tax Assessment Tax Assessment Total Assessment is a certain percentage of the fair market value that is determined by local assessors to be the total taxable value of land and additions on the property. | Land | Improvement |
|---|---|---|---|---|
| 2025 | $449 | $21,648 | $21,648 | -- |
| 2024 | $449 | $21,224 | $21,224 | -- |
| 2023 | $406 | $20,808 | $20,808 | $0 |
| 2022 | $401 | $20,400 | $20,400 | $0 |
| 2021 | $390 | $15,768 | $15,768 | $0 |
| 2020 | $347 | $15,606 | $15,606 | $0 |
| 2019 | $342 | $15,300 | $15,300 | $0 |
| 2018 | $372 | $15,000 | $15,000 | $0 |
| 2017 | $277 | $10,200 | $10,200 | $0 |
| 2016 | $273 | $10,000 | $10,000 | $0 |
| 2015 | $274 | $10,000 | $10,000 | $0 |
| 2014 | $273 | $10,000 | $10,000 | $0 |
Property History
| Date | Event | Price | List to Sale | Price per Sq Ft | Prior Sale |
|---|---|---|---|---|---|
| 09/10/2025 09/10/25 | For Sale | $375,000 | +36.4% | $383 / Sq Ft | |
| 02/24/2021 02/24/21 | Sold | $275,000 | 0.0% | $212 / Sq Ft | View Prior Sale |
| 01/13/2021 01/13/21 | Pending | -- | -- | -- | |
| 12/28/2020 12/28/20 | For Sale | $275,000 | 0.0% | $212 / Sq Ft | |
| 12/01/2020 12/01/20 | Pending | -- | -- | -- | |
| 11/08/2020 11/08/20 | For Sale | $275,000 | +19.6% | $212 / Sq Ft | |
| 09/22/2017 09/22/17 | Sold | $230,000 | +15.0% | $177 / Sq Ft | View Prior Sale |
| 08/10/2017 08/10/17 | Pending | -- | -- | -- | |
| 07/26/2017 07/26/17 | For Sale | $199,999 | -13.0% | $154 / Sq Ft | |
| 07/20/2017 07/20/17 | Off Market | $230,000 | -- | -- | |
| 07/13/2017 07/13/17 | For Sale | $208,999 | -9.1% | $161 / Sq Ft | |
| 07/12/2017 07/12/17 | Off Market | $230,000 | -- | -- | |
| 06/12/2017 06/12/17 | For Sale | $219,000 | -- | $168 / Sq Ft |
Purchase History
| Date | Type | Sale Price | Title Company |
|---|---|---|---|
| Grant Deed | $275,000 | Fidelity National Title Ie | |
| Grant Deed | -- | None Available | |
| Grant Deed | -- | None Available | |
| Grant Deed | $100,500 | Commonwealth |
Mortgage History
| Date | Status | Loan Amount | Loan Type |
|---|---|---|---|
| Previous Owner | $220,000 | New Conventional |
Source: California Regional Multiple Listing Service (CRMLS)
MLS Number: IG25208885
APN: 0295-101-41
- 2544 Spring Dr
- 2548 Secret Dr
- 2600 Whispering Pines Dr
- 2524 Spring Dr
- 0 Secret Dr Unit RW24175703
- 2616 Secret Dr
- 2500 Spring Dr
- 0 California 18
- 31816 Silver Spruce Dr
- 31867 Wagon Wheel Dr
- 2452 Spring Dr
- 2493 Palo Alto Way
- 31805 Luring Pines Dr
- 2463 Palo Alto Way
- 31771 Panorama Dr
- 2405 Whispering Pines Dr
- 2430 Palo Alto Way
- 31766 Silver Spruce Dr
- 32068 Hunsaker Way
- 32079 Fern Dr
- 31651 Wagon Wheel Dr
- 31450 Ocean View Dr
- 32415 Scandia Dr
- 31383 Easy St
- 32981 Deer Ln
- 2418 Fir Dr
- 29255 Hemlock Dr
- 28943 Potomac Dr
- 29160 Arrowhead Dr
- 29160 Arrowhead Dr
- 28993 Cedar Terrace
- 28670 Shenandoah Dr
- 28393 Larchmont Ln
- 855 Lake Dr
- 832 Community Dr
- 782 Virginia Ct
- 707 Virginia Ct
- 301 Canyon Crest Ln
- 238 Bluebell Ln
- 27875 Rainbow
