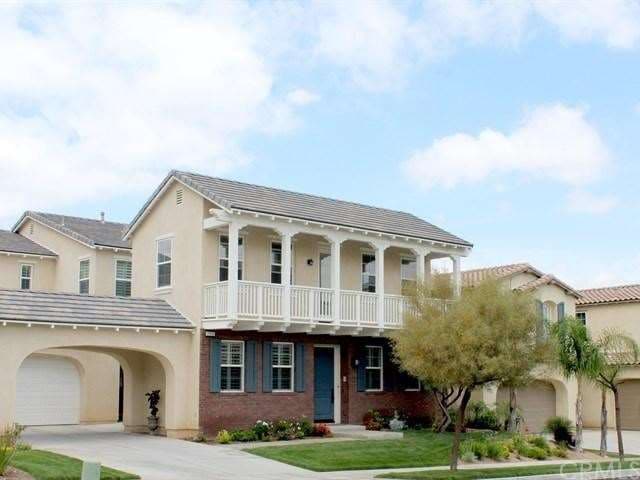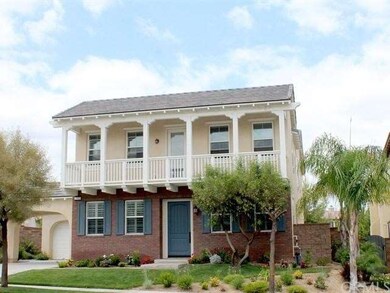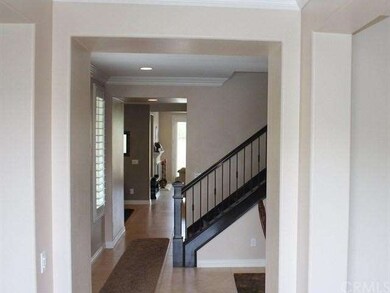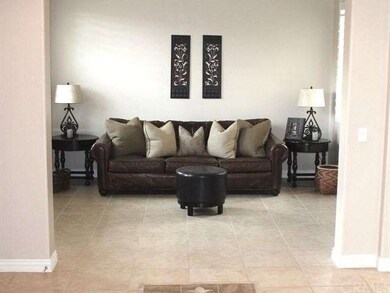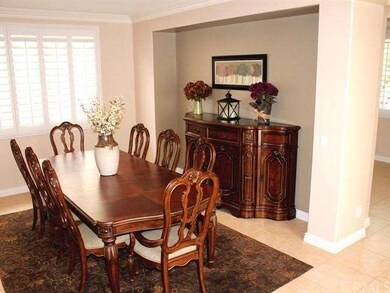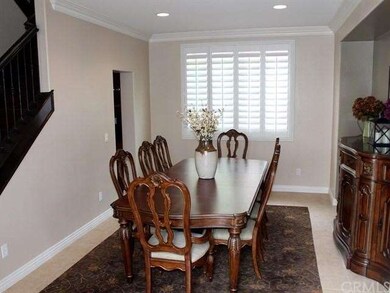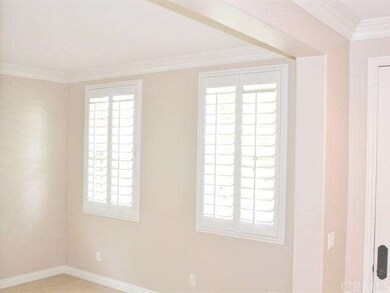
25577 Red Hawk Rd Corona, CA 92883
Sycamore Creek NeighborhoodHighlights
- Fitness Center
- Private Pool
- Gated Community
- Dr. Bernice Jameson Todd Academy Rated A-
- Primary Bedroom Suite
- Open Floorplan
About This Home
As of August 2014Sycamore Hills a Gated Community within Sycamore Creek located at the foothills of Cleveland National Forest Where Homes & Nature meet in Perfect Harmony. This marvelous home flows easily, greeting you with its 9ft ceilings, beautiful tile with entry medallion, crown molding and upgraded baseboards , hardwood upstairs, and Beautiful Plantation Shutters! The home has great balance (Chi) and opens like a rose. Inviting, floor plan featuring a gourmet kitchen with granite counters, stainless appliances including double oven, center granite island, Kitchen dining nook and Butler's Pantry. Formal living & dining room, office, family room open to the kitchen, 5 bedrooms, down stair stairs guest room with full bath, Master Bedroom is amazing with dual closet, Master Suite with Deck, view of Cleveland National Forest. Twin Bedrooms share a Jack n Jill Bath, 3rd Bedroom has a private bath, plus a bonus room with a deck. The front deck runs the length of the home accenting the home with prestige. Yard is pool sized and has a few in every direction! Enjoy the Amenities of Sycamore Hills, Walking paths, sports park, regional park, 3 pool, gym and club house. Shopping and commute near by.
Last Agent to Sell the Property
Better Homes of Southern California License #01479658 Listed on: 06/04/2014

Last Buyer's Agent
Better Homes of Southern California License #01479658 Listed on: 06/04/2014

Home Details
Home Type
- Single Family
Est. Annual Taxes
- $11,951
Year Built
- Built in 2007
Lot Details
- 8,712 Sq Ft Lot
- Block Wall Fence
- Fence is in excellent condition
- Rectangular Lot
- Level Lot
- Corners Of The Lot Have Been Marked
- Front Yard
HOA Fees
Parking
- 3 Car Attached Garage
- Tandem Parking
Property Views
- Canyon
- Mountain
Home Design
- Contemporary Architecture
- Turnkey
- Brick Exterior Construction
- Fire Rated Drywall
- Tile Roof
- Stucco
Interior Spaces
- 3,948 Sq Ft Home
- 2-Story Property
- Open Floorplan
- Wired For Sound
- Crown Molding
- High Ceiling
- Plantation Shutters
- Custom Window Coverings
- Window Screens
- Panel Doors
- Entryway
- Family Room with Fireplace
- Family Room Off Kitchen
- Living Room
- Dining Room
- Home Office
- Bonus Room
- Wood Flooring
- Laundry Room
Kitchen
- Breakfast Area or Nook
- Open to Family Room
- Breakfast Bar
- Kitchen Island
- Granite Countertops
Bedrooms and Bathrooms
- 5 Bedrooms
- Retreat
- Main Floor Bedroom
- Primary Bedroom Suite
- Walk-In Closet
- Jack-and-Jill Bathroom
- 4 Full Bathrooms
Home Security
- Home Security System
- Smart Home
- Carbon Monoxide Detectors
- Fire and Smoke Detector
Outdoor Features
- Private Pool
- Exterior Lighting
- Rain Gutters
Location
- Property is near a clubhouse
- Suburban Location
Utilities
- Two cooling system units
- Central Air
Listing and Financial Details
- Tax Lot 16
- Tax Tract Number 30440
- Assessor Parcel Number 290630016
Community Details
Overview
- Sycamore Creek Association
- Sycamore Hills Association
- Built by Christopher Homes
- Near a National Forest
- Foothills
- Property is near a preserve or public land
Amenities
- Outdoor Cooking Area
- Community Barbecue Grill
- Picnic Area
- Clubhouse
Recreation
- Community Playground
- Fitness Center
- Community Pool
- Hiking Trails
- Jogging Track
Security
- Card or Code Access
- Gated Community
Ownership History
Purchase Details
Home Financials for this Owner
Home Financials are based on the most recent Mortgage that was taken out on this home.Purchase Details
Home Financials for this Owner
Home Financials are based on the most recent Mortgage that was taken out on this home.Purchase Details
Home Financials for this Owner
Home Financials are based on the most recent Mortgage that was taken out on this home.Similar Homes in Corona, CA
Home Values in the Area
Average Home Value in this Area
Purchase History
| Date | Type | Sale Price | Title Company |
|---|---|---|---|
| Grant Deed | $555,000 | Ticor Title | |
| Grant Deed | $343,000 | Lawyers Title | |
| Grant Deed | $748,500 | Fidelity National Title-Buil |
Mortgage History
| Date | Status | Loan Amount | Loan Type |
|---|---|---|---|
| Open | $475,000 | New Conventional | |
| Closed | $387,000 | New Conventional | |
| Closed | $54,000 | Negative Amortization | |
| Closed | $416,745 | New Conventional | |
| Closed | $416,250 | New Conventional | |
| Previous Owner | $83,194 | Credit Line Revolving | |
| Previous Owner | $45,400 | Stand Alone Second | |
| Previous Owner | $334,304 | FHA | |
| Previous Owner | $598,581 | New Conventional |
Property History
| Date | Event | Price | Change | Sq Ft Price |
|---|---|---|---|---|
| 08/11/2014 08/11/14 | Sold | $555,000 | -6.7% | $141 / Sq Ft |
| 06/04/2014 06/04/14 | For Sale | $595,000 | +7.2% | $151 / Sq Ft |
| 06/03/2014 06/03/14 | Off Market | $555,000 | -- | -- |
| 05/31/2014 05/31/14 | For Sale | $595,000 | +7.2% | $151 / Sq Ft |
| 05/25/2014 05/25/14 | Off Market | $555,000 | -- | -- |
| 05/25/2014 05/25/14 | For Sale | $595,000 | +77.6% | $151 / Sq Ft |
| 05/27/2012 05/27/12 | Sold | $335,000 | 0.0% | $85 / Sq Ft |
| 05/16/2012 05/16/12 | Pending | -- | -- | -- |
| 01/27/2012 01/27/12 | Price Changed | $335,000 | -9.2% | $85 / Sq Ft |
| 11/18/2011 11/18/11 | For Sale | $369,000 | +10.1% | $93 / Sq Ft |
| 10/11/2011 10/11/11 | Off Market | $335,000 | -- | -- |
| 09/08/2011 09/08/11 | For Sale | $369,000 | 0.0% | $93 / Sq Ft |
| 09/07/2011 09/07/11 | Price Changed | $369,000 | 0.0% | $93 / Sq Ft |
| 06/06/2011 06/06/11 | Pending | -- | -- | -- |
| 04/11/2011 04/11/11 | For Sale | $369,000 | -- | $93 / Sq Ft |
Tax History Compared to Growth
Tax History
| Year | Tax Paid | Tax Assessment Tax Assessment Total Assessment is a certain percentage of the fair market value that is determined by local assessors to be the total taxable value of land and additions on the property. | Land | Improvement |
|---|---|---|---|---|
| 2025 | $11,951 | $667,017 | $120,181 | $546,836 |
| 2023 | $11,951 | $641,117 | $115,515 | $525,602 |
| 2022 | $11,594 | $628,547 | $113,250 | $515,297 |
| 2021 | $11,427 | $616,224 | $111,030 | $505,194 |
| 2020 | $11,336 | $609,906 | $109,892 | $500,014 |
| 2019 | $11,306 | $597,948 | $107,738 | $490,210 |
| 2018 | $11,348 | $586,225 | $105,626 | $480,599 |
| 2017 | $11,179 | $574,731 | $103,555 | $471,176 |
| 2016 | $11,246 | $563,463 | $101,525 | $461,938 |
| 2015 | $11,233 | $555,000 | $100,000 | $455,000 |
| 2014 | $9,198 | $351,448 | $102,463 | $248,985 |
Agents Affiliated with this Home
-

Seller's Agent in 2014
Donna Richards
Better Homes of Southern California
(951) 858-4059
8 in this area
48 Total Sales
-
L
Seller's Agent in 2012
Leah Monks
Quantum Realtors
-
D
Seller Co-Listing Agent in 2012
DIDA HICKMAN
NATIONAL REALTY GROUP
(909) 518-9796
7 Total Sales
-
J
Buyer's Agent in 2012
Juan Rodriguez
RODRIGUEZ & ASSOCIATES REALTY
Map
Source: California Regional Multiple Listing Service (CRMLS)
MLS Number: IG14108533
APN: 290-630-016
- 25574 Red Hawk Rd
- 25664 Red Hawk Rd
- 25546 Foxglove Ln
- 11124 Jasmine Way
- 25687 Red Hawk Rd
- 2275 Melogold Way
- 4058 Spring Haven Ln
- 25380 Coral Canyon Rd
- 11297 Figtree Terrace Rd
- 11266 Hutton Rd
- 11199 Tesota Loop St
- 25228 Coral Canyon Rd
- 11119 Iris Ct
- 11318 Chinaberry St
- 25183 Forest St
- 11362 Hutton Rd
- 11425 Hutton Rd
- 25889 Basil Ct
- 25149 Dogwood Ct
- 25155 Coral Canyon Rd
