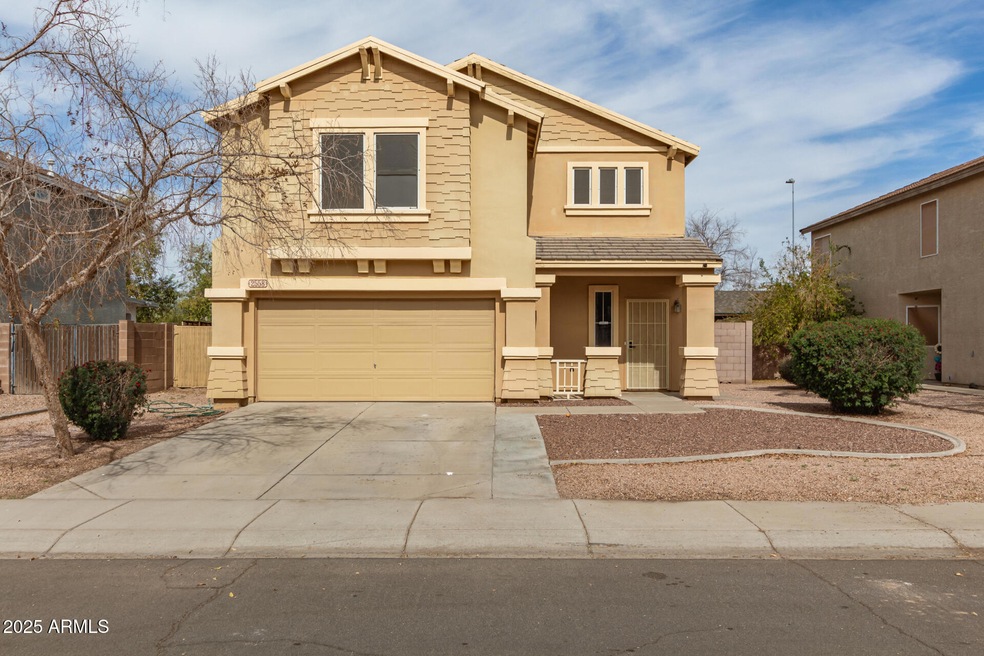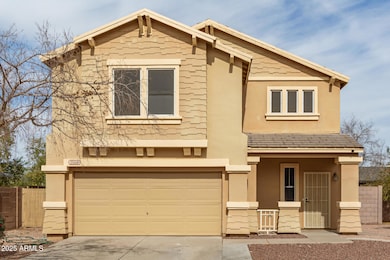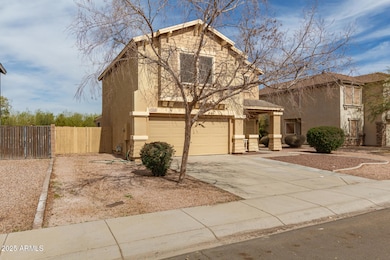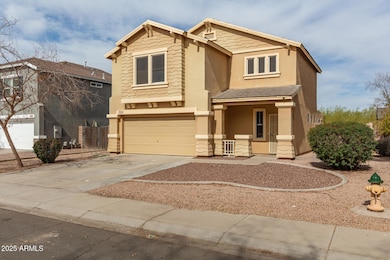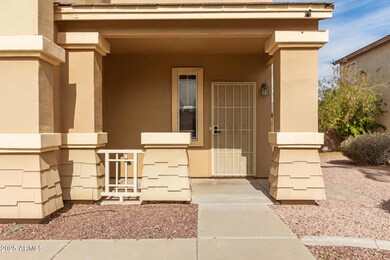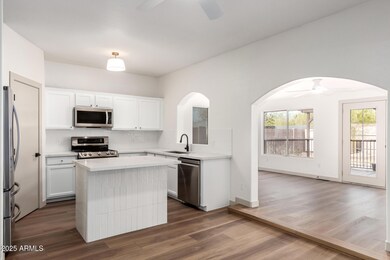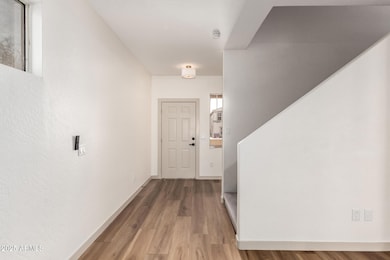
2558 W Jasper Ave Apache Junction, AZ 85120
Highlights
- RV Gated
- Covered patio or porch
- Double Pane Windows
- Mountain View
- Eat-In Kitchen
- Dual Vanity Sinks in Primary Bathroom
About This Home
As of March 2025Fully remodeled home in Ironwood Estates! 4 Bedroom with one downstairs and three upstairs including the Master Suite. New quartz countertops throughout, New Luxury Vinyl, New Carpet, New Paint, New door hardware, New lighting including switches and fans, New kitchen backsplash with matching kitchen Island finishes, Stainless Steel appliances including Fridge, Back yard Pergola and shed. Large 2 car garage and a RV gate! Priced below market value for added value to the new home owner. Come check it out!
Last Agent to Sell the Property
Presidential Realty, LLC License #SA531394000 Listed on: 02/13/2025
Home Details
Home Type
- Single Family
Est. Annual Taxes
- $1,576
Year Built
- Built in 1999
Lot Details
- 6,011 Sq Ft Lot
- Block Wall Fence
- Sprinklers on Timer
HOA Fees
- $57 Monthly HOA Fees
Parking
- 2 Car Garage
- Garage Door Opener
- RV Gated
Home Design
- Wood Frame Construction
- Tile Roof
- Stucco
Interior Spaces
- 1,974 Sq Ft Home
- 2-Story Property
- Ceiling height of 9 feet or more
- Ceiling Fan
- Double Pane Windows
- Solar Screens
- Mountain Views
- Washer and Dryer Hookup
Kitchen
- Kitchen Updated in 2025
- Eat-In Kitchen
- Built-In Microwave
- Kitchen Island
Flooring
- Floors Updated in 2025
- Carpet
- Vinyl
Bedrooms and Bathrooms
- 4 Bedrooms
- Bathroom Updated in 2025
- Primary Bathroom is a Full Bathroom
- 2.5 Bathrooms
- Dual Vanity Sinks in Primary Bathroom
Outdoor Features
- Covered patio or porch
Schools
- Desert Vista Elementary School
- Cactus Canyon Junior High
- Apache Junction High School
Utilities
- Central Air
- Heating Available
- Plumbing System Updated in 2025
Listing and Financial Details
- Tax Lot 167
- Assessor Parcel Number 102-55-167
Community Details
Overview
- Association fees include ground maintenance
- Brown Community Mana Association, Phone Number (480) 339-8823
- Built by Trend Homes
- Ironwood Estates Subdivision
Recreation
- Community Playground
Ownership History
Purchase Details
Home Financials for this Owner
Home Financials are based on the most recent Mortgage that was taken out on this home.Purchase Details
Home Financials for this Owner
Home Financials are based on the most recent Mortgage that was taken out on this home.Purchase Details
Home Financials for this Owner
Home Financials are based on the most recent Mortgage that was taken out on this home.Purchase Details
Purchase Details
Home Financials for this Owner
Home Financials are based on the most recent Mortgage that was taken out on this home.Purchase Details
Home Financials for this Owner
Home Financials are based on the most recent Mortgage that was taken out on this home.Purchase Details
Purchase Details
Purchase Details
Home Financials for this Owner
Home Financials are based on the most recent Mortgage that was taken out on this home.Purchase Details
Home Financials for this Owner
Home Financials are based on the most recent Mortgage that was taken out on this home.Purchase Details
Home Financials for this Owner
Home Financials are based on the most recent Mortgage that was taken out on this home.Similar Homes in Apache Junction, AZ
Home Values in the Area
Average Home Value in this Area
Purchase History
| Date | Type | Sale Price | Title Company |
|---|---|---|---|
| Warranty Deed | $403,500 | Clear Title | |
| Warranty Deed | $258,000 | Clear Title | |
| Warranty Deed | $149,000 | Fidelity Natl Title Agency | |
| Interfamily Deed Transfer | -- | None Available | |
| Special Warranty Deed | -- | Grand Canyon Title Agency | |
| Interfamily Deed Transfer | -- | Grand Canyon Title Agency In | |
| Corporate Deed | -- | First American Title | |
| Trustee Deed | $190,198 | First American Title | |
| Warranty Deed | $181,900 | Security Title Agency Inc | |
| Joint Tenancy Deed | -- | American Title Ins Agency | |
| Joint Tenancy Deed | $116,377 | Chicago Title Insurance Co |
Mortgage History
| Date | Status | Loan Amount | Loan Type |
|---|---|---|---|
| Open | $396,191 | FHA | |
| Previous Owner | $2,000,000 | Credit Line Revolving | |
| Previous Owner | $3,528 | FHA | |
| Previous Owner | $146,301 | FHA | |
| Previous Owner | $73,679 | FHA | |
| Previous Owner | $179,089 | FHA | |
| Previous Owner | $125,000 | Fannie Mae Freddie Mac | |
| Previous Owner | $119,000 | Unknown | |
| Previous Owner | $115,192 | FHA | |
| Previous Owner | $114,861 | FHA |
Property History
| Date | Event | Price | Change | Sq Ft Price |
|---|---|---|---|---|
| 03/20/2025 03/20/25 | Sold | $403,500 | +3.5% | $204 / Sq Ft |
| 02/18/2025 02/18/25 | Pending | -- | -- | -- |
| 02/13/2025 02/13/25 | For Sale | $389,900 | +161.7% | $198 / Sq Ft |
| 09/12/2014 09/12/14 | Sold | $149,000 | +0.1% | $96 / Sq Ft |
| 07/26/2014 07/26/14 | Pending | -- | -- | -- |
| 07/24/2014 07/24/14 | For Sale | $148,900 | -- | $96 / Sq Ft |
Tax History Compared to Growth
Tax History
| Year | Tax Paid | Tax Assessment Tax Assessment Total Assessment is a certain percentage of the fair market value that is determined by local assessors to be the total taxable value of land and additions on the property. | Land | Improvement |
|---|---|---|---|---|
| 2025 | $1,576 | $29,241 | -- | -- |
| 2024 | $1,486 | $31,079 | -- | -- |
| 2023 | $1,553 | $24,370 | $0 | $0 |
| 2022 | $1,486 | $18,527 | $2,420 | $16,107 |
| 2021 | $1,527 | $16,645 | $0 | $0 |
| 2020 | $1,490 | $16,006 | $0 | $0 |
| 2019 | $1,635 | $15,465 | $0 | $0 |
| 2018 | $1,611 | $12,966 | $0 | $0 |
| 2017 | $1,599 | $12,398 | $0 | $0 |
| 2016 | $1,565 | $12,343 | $1,100 | $11,243 |
| 2014 | $1,312 | $8,063 | $1,100 | $6,963 |
Agents Affiliated with this Home
-

Seller's Agent in 2025
Derek Cook
Presidential Realty, LLC
(480) 694-8630
5 in this area
62 Total Sales
-
D
Buyer's Agent in 2025
Deseree Flores
My Home Group
(480) 685-2760
1 in this area
15 Total Sales
-

Seller's Agent in 2014
Beth Rider
Keller Williams Arizona Realty
(480) 666-0501
2 in this area
1,612 Total Sales
-
D
Buyer's Agent in 2014
Devyn Gillespie
Close Pros
(480) 283-5200
1 in this area
10 Total Sales
Map
Source: Arizona Regional Multiple Listing Service (ARMLS)
MLS Number: 6820301
APN: 102-55-167
- 2607 W Ironstone Ave
- 3282 S Warner Dr
- 3400 S Ironwood Dr Unit 311
- 3400 S Ironwood Dr Unit 354
- 3400 S Ironwood Dr Unit 198
- 3400 S Ironwood Dr Unit 5
- 3400 S Ironwood Dr Unit 196
- 3400 S Ironwood Dr Unit 232
- 3400 S Ironwood Dr Unit 183
- 3400 S Ironwood Dr Unit 77
- 3400 S Ironwood Dr Unit 14
- 3400 S Ironwood Dr Unit 1006
- 3400 S Ironwood Dr Unit 85
- 3400 S Ironwood Dr Unit 69
- 3400 S Ironwood Dr Unit 353
- 3400 S Ironwood Dr Unit 227
- 3400 S Ironwood Dr Unit 84
- 3400 S Ironwood Dr Unit 39
- 3400 S Ironwood Dr Unit 60
- 3400 S Ironwood Dr Unit 329
